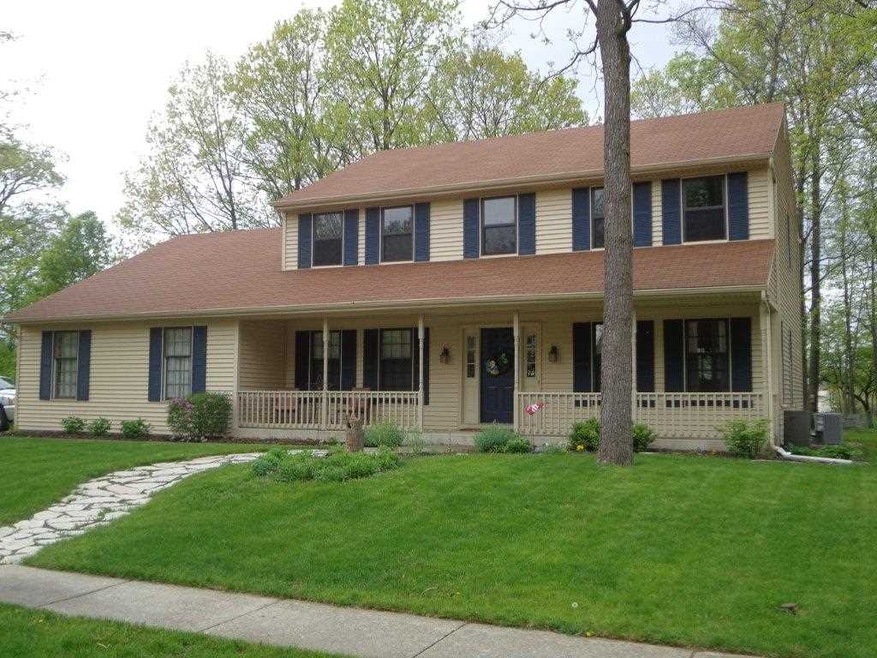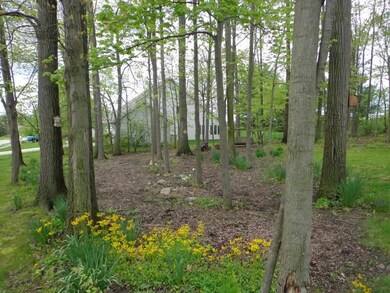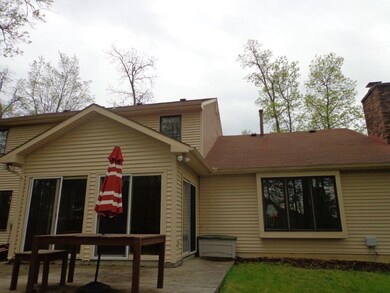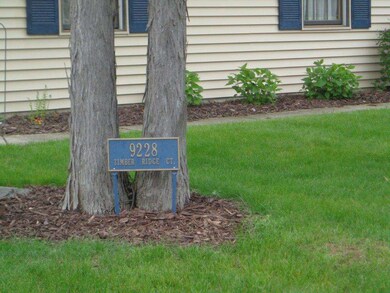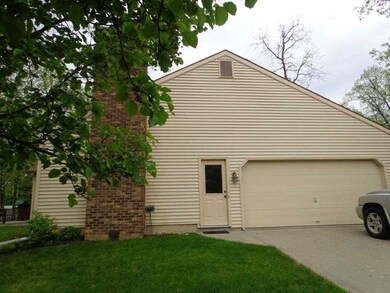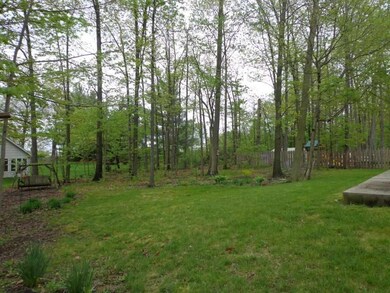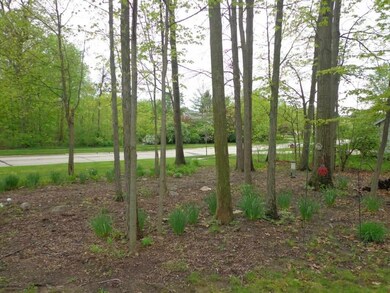
9228 Timber Ridge Ct Fort Wayne, IN 46804
Southwest Fort Wayne NeighborhoodEstimated Value: $376,514 - $400,000
Highlights
- 1 Fireplace
- Covered patio or porch
- 2 Car Attached Garage
- Homestead Senior High School Rated A
- Cul-De-Sac
- Central Air
About This Home
As of June 2016Welcoming spacious two story traditional residence offers more amenities than we could list. Key location in southwest Allen Co. High ranking school system. Wonderful community! Enter this welcoming home under the large covered porch. Step into the entry hall on to a beautiful unique wood floor. Office or 5th BR. to the left, formal living room to the right, open to the formal dinning room. Each have "OUTSTANDING WOOD CROWN MOLDINGS"! Six panel wood doors throughout. Nice six kitchen and breakfast area over look wooded rear yard. The family room features floor to ceiling brick fireplace with gas logs. Custom built-in book shelves and cabinets flank the fireplace. Four season room increases the value of this huge home. 4 or possibly 5 bedrooms provide space for a large family to spread out. two bedrooms offer large walk-in closets. Two full and one half baths. 1080 Square ft. basement has recently been finished in 50% of the area, offering two additional living areas you will enjoy. Extra room could be finished in the future. Five years ago owner installed handsome vinyl siding. Newer carpet on stairway, hall and owners suite. Over sized two car side load garage with above attic storage. All of this plus a lovely partially wooded corner lot setting. Plenty of extra parking on the cul-de-sac side street. All appliances remain! Great Neighbors, too. Come see this terrific opportunity. Priced to move quickly!
Last Agent to Sell the Property
Deborah Sanders
North Eastern Group Realty Listed on: 05/10/2016

Home Details
Home Type
- Single Family
Est. Annual Taxes
- $1,955
Year Built
- Built in 1986
Lot Details
- 0.44 Acre Lot
- Lot Dimensions are 102x160x120x161
- Cul-De-Sac
HOA Fees
- $13 Monthly HOA Fees
Parking
- 2 Car Attached Garage
Home Design
- Vinyl Construction Material
Interior Spaces
- 2-Story Property
- 1 Fireplace
- Pull Down Stairs to Attic
Bedrooms and Bathrooms
- 4 Bedrooms
Partially Finished Basement
- Basement Fills Entire Space Under The House
- 2 Bedrooms in Basement
Outdoor Features
- Covered patio or porch
Utilities
- Central Air
- Heating System Uses Gas
Listing and Financial Details
- Assessor Parcel Number 02-11-11-302-001.000-075
Ownership History
Purchase Details
Home Financials for this Owner
Home Financials are based on the most recent Mortgage that was taken out on this home.Purchase Details
Home Financials for this Owner
Home Financials are based on the most recent Mortgage that was taken out on this home.Similar Homes in Fort Wayne, IN
Home Values in the Area
Average Home Value in this Area
Purchase History
| Date | Buyer | Sale Price | Title Company |
|---|---|---|---|
| Arambula Gudalupe A | -- | Metropolitan Title Of Indian | |
| Strine Stephen | -- | Metropolitan Title Of In |
Mortgage History
| Date | Status | Borrower | Loan Amount |
|---|---|---|---|
| Open | Arambula Guadalupe A | $218,500 | |
| Closed | Arambula Gudalupe A | $206,857 | |
| Previous Owner | Strine Stephen | $163,000 | |
| Previous Owner | Strine Stephen | $25,185 | |
| Previous Owner | Strine Stephen | $134,320 |
Property History
| Date | Event | Price | Change | Sq Ft Price |
|---|---|---|---|---|
| 06/10/2016 06/10/16 | Sold | $214,000 | 0.0% | $67 / Sq Ft |
| 05/12/2016 05/12/16 | Pending | -- | -- | -- |
| 05/10/2016 05/10/16 | For Sale | $214,000 | -- | $67 / Sq Ft |
Tax History Compared to Growth
Tax History
| Year | Tax Paid | Tax Assessment Tax Assessment Total Assessment is a certain percentage of the fair market value that is determined by local assessors to be the total taxable value of land and additions on the property. | Land | Improvement |
|---|---|---|---|---|
| 2024 | $3,567 | $347,700 | $62,900 | $284,800 |
| 2023 | $3,567 | $332,300 | $37,800 | $294,500 |
| 2022 | $3,301 | $305,200 | $37,800 | $267,400 |
| 2021 | $2,899 | $276,200 | $37,800 | $238,400 |
| 2020 | $2,557 | $243,200 | $37,800 | $205,400 |
| 2019 | $2,381 | $226,000 | $37,800 | $188,200 |
| 2018 | $2,335 | $221,300 | $37,800 | $183,500 |
| 2017 | $2,270 | $214,500 | $37,800 | $176,700 |
| 2016 | $2,159 | $203,200 | $37,800 | $165,400 |
| 2014 | $1,948 | $184,900 | $37,800 | $147,100 |
| 2013 | $1,910 | $180,500 | $37,800 | $142,700 |
Agents Affiliated with this Home
-
D
Seller's Agent in 2016
Deborah Sanders
North Eastern Group Realty
(260) 740-6679
-
Clay Weir

Buyer's Agent in 2016
Clay Weir
Weir Real Estate Inc.
(260) 433-7616
4 in this area
35 Total Sales
Map
Source: Indiana Regional MLS
MLS Number: 201621114
APN: 02-11-11-302-001.000-075
- 2008 Timberlake Trail
- 2203 Cedarwood Way
- 2312 Hunters Cove
- 9617 Knoll Creek Cove
- 2009 Winding Creek Ln
- 9321 Woodchime Ct
- 2025 Winding Creek Ln
- 2617 Covington Woods Blvd
- 9520 Fireside Ct
- 1214 Timberlake Trail
- 1326 Stag Dr
- 2731 Covington Woods Blvd
- 1721 Red Oak Run
- 1046 Autumn Ridge Ln
- 1705 Red Oak Run
- 1620 Silver Linden Ct
- 1432 Silver Linden Ct
- 8615 Timbermill Place
- 1923 Kimberlite Place
- 2915 Sugarmans Trail
- 9228 Timber Ridge Ct
- 9210 Timber Ridge Ct
- 1921 Timberlake Trail
- 9304 Timber Ridge Ct
- 9130 Timber Ridge Ct
- 9225 Timber Ridge Ct
- 1909 Timberlake Trail
- 9207 Timber Ridge Ct
- 9305 White Sand Ct
- 9316 Timber Ridge Ct
- 9125 Timber Ridge Ct
- 9118 Timber Ridge Ct
- 9313 Timber Ridge Ct
- 9313 White Sand Ct
- 1829 Timberlake Trail
- 9228 Blue Ash Ct
- 9326 Timber Ridge Ct
- 9117 Timber Ridge Ct
- 9212 Blue Ash Ct
- 2026 Timberlake Trail
