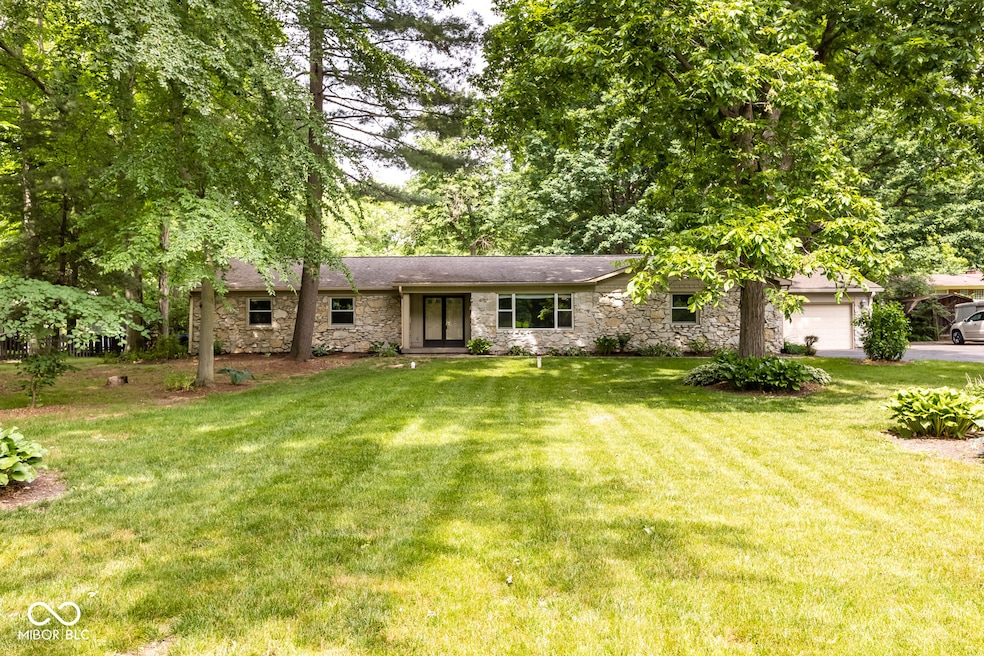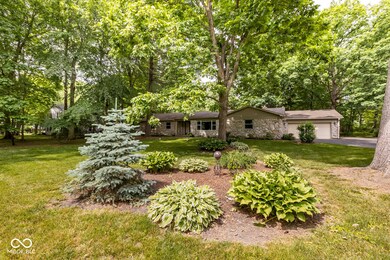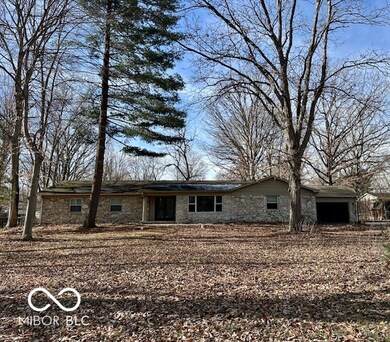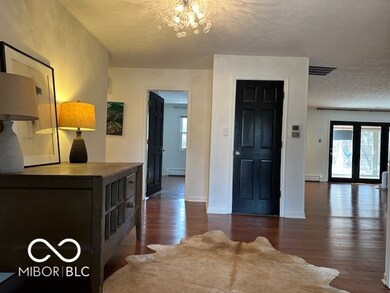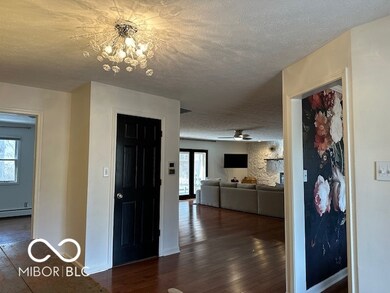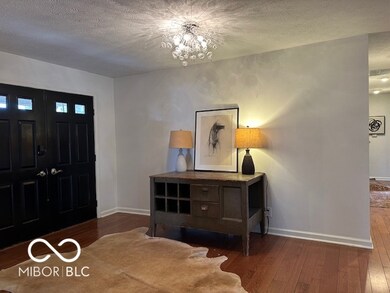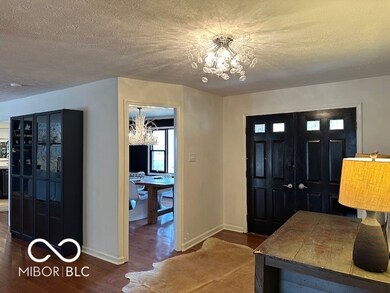
9228 Westfield Blvd Indianapolis, IN 46240
Nora-Far Northside NeighborhoodHighlights
- Updated Kitchen
- Mature Trees
- Ranch Style House
- North Central High School Rated A-
- Fireplace in Primary Bedroom
- Cathedral Ceiling
About This Home
As of March 2025ABSOLUTE MUST SEE IN SHERWOOD FOREST!! 4 bed, 2.5 bath, 2,700 SF sprawling stone ranch w/ a large yard & mature trees! This amazing home is great for entertaining inside & out! Spacious primary bedroom just flooded with natural light, cathedral ceiling, sitting area, wood burning fireplace, massive walk-in closet & double sink vanity!! Generous updated kitchen w/ gorgeous deep green cabinets, gold pulls, new beautiful quartz countertops, new backsplash, walk-in pantry w/ plenty of room for an eat in kitchen & barstools. Huge family room just off of the kitchen with gorgeous stone hearth & wood burning fireplace, hardwood floors & built in shelves. Spacious 3 season room just off of the family room works great for another entertaining area which leads out to a beautiful stamped concrete patio w/ sitting wall & built in fire pit! NEW electric furnace & heat pump 2024, in addition to existing boiler heat! Please see additional updates page for all the updates & upgrades! Just minutes from dining, shopping, entertainment and everything the area has to offer!
Last Agent to Sell the Property
Keller Williams Indpls Metro N Brokerage Email: stevemartinsells@gmail.com License #RB14040606 Listed on: 02/17/2025

Co-Listed By
Keller Williams Indpls Metro N Brokerage Email: stevemartinsells@gmail.com License #RB14040605
Home Details
Home Type
- Single Family
Est. Annual Taxes
- $3,284
Year Built
- Built in 1963
Lot Details
- 0.48 Acre Lot
- Mature Trees
- Wooded Lot
HOA Fees
- $3 Monthly HOA Fees
Parking
- 2 Car Attached Garage
Home Design
- Ranch Style House
- Block Foundation
- Stone
Interior Spaces
- 2,700 Sq Ft Home
- Built-in Bookshelves
- Cathedral Ceiling
- Paddle Fans
- Thermal Windows
- Entrance Foyer
- Family Room with Fireplace
- 2 Fireplaces
- Formal Dining Room
- Attic Access Panel
- Fire and Smoke Detector
Kitchen
- Updated Kitchen
- Eat-In Kitchen
- Oven
- Electric Cooktop
- Microwave
- Dishwasher
- Kitchen Island
- Disposal
Flooring
- Wood
- Ceramic Tile
- Vinyl
Bedrooms and Bathrooms
- 4 Bedrooms
- Fireplace in Primary Bedroom
- Walk-In Closet
- Dual Vanity Sinks in Primary Bathroom
Laundry
- Laundry on main level
- Dryer
- Washer
Outdoor Features
- Covered patio or porch
- Fire Pit
Schools
- Nora Elementary School
- Northview Middle School
- North Central High School
Utilities
- Well
- Water Heater
Community Details
- Sherwood Forest Subdivision
Listing and Financial Details
- Tax Lot .4
- Assessor Parcel Number 490313100044000800
- Seller Concessions Not Offered
Ownership History
Purchase Details
Home Financials for this Owner
Home Financials are based on the most recent Mortgage that was taken out on this home.Purchase Details
Home Financials for this Owner
Home Financials are based on the most recent Mortgage that was taken out on this home.Similar Homes in Indianapolis, IN
Home Values in the Area
Average Home Value in this Area
Purchase History
| Date | Type | Sale Price | Title Company |
|---|---|---|---|
| Warranty Deed | -- | Chicago Title | |
| Warranty Deed | $410,000 | None Listed On Document |
Mortgage History
| Date | Status | Loan Amount | Loan Type |
|---|---|---|---|
| Open | $428,255 | New Conventional | |
| Previous Owner | $100,000 | Credit Line Revolving | |
| Previous Owner | $328,000 | New Conventional | |
| Previous Owner | $461,000 | Construction | |
| Previous Owner | $157,000 | New Conventional | |
| Previous Owner | $100,000 | Credit Line Revolving |
Property History
| Date | Event | Price | Change | Sq Ft Price |
|---|---|---|---|---|
| 03/20/2025 03/20/25 | Sold | $441,500 | +1.5% | $164 / Sq Ft |
| 02/19/2025 02/19/25 | Pending | -- | -- | -- |
| 02/17/2025 02/17/25 | For Sale | $434,900 | +6.1% | $161 / Sq Ft |
| 07/26/2023 07/26/23 | Sold | $410,000 | -2.1% | $152 / Sq Ft |
| 07/05/2023 07/05/23 | Pending | -- | -- | -- |
| 06/07/2023 06/07/23 | For Sale | $419,000 | -- | $155 / Sq Ft |
Tax History Compared to Growth
Tax History
| Year | Tax Paid | Tax Assessment Tax Assessment Total Assessment is a certain percentage of the fair market value that is determined by local assessors to be the total taxable value of land and additions on the property. | Land | Improvement |
|---|---|---|---|---|
| 2024 | $3,283 | $422,200 | $50,800 | $371,400 |
| 2023 | $3,283 | $255,300 | $50,800 | $204,500 |
| 2022 | $3,538 | $225,800 | $50,800 | $175,000 |
| 2021 | $3,076 | $219,700 | $30,900 | $188,800 |
| 2020 | $2,703 | $203,700 | $30,900 | $172,800 |
| 2019 | $2,349 | $187,600 | $30,900 | $156,700 |
| 2018 | $2,237 | $182,600 | $30,900 | $151,700 |
| 2017 | $2,178 | $180,700 | $30,900 | $149,800 |
| 2016 | $1,965 | $173,700 | $30,900 | $142,800 |
| 2014 | $1,545 | $164,900 | $30,900 | $134,000 |
| 2013 | $1,418 | $148,600 | $30,900 | $117,700 |
Agents Affiliated with this Home
-
Steve Martin
S
Seller's Agent in 2025
Steve Martin
Keller Williams Indpls Metro N
(317) 405-7905
2 in this area
100 Total Sales
-
Juana Clark

Seller Co-Listing Agent in 2025
Juana Clark
Keller Williams Indpls Metro N
(317) 372-0723
1 in this area
57 Total Sales
-
Mary Boustani

Buyer's Agent in 2025
Mary Boustani
Keller Williams Indy Metro NE
(317) 565-3220
2 in this area
186 Total Sales
-
Diana Todd

Seller's Agent in 2023
Diana Todd
F.C. Tucker Company
(317) 840-8787
1 in this area
70 Total Sales
Map
Source: MIBOR Broker Listing Cooperative®
MLS Number: 22022410
APN: 49-03-13-100-044.000-800
- 9155 Kerwood Dr
- 1813 Real St
- 1721 Real St
- 1805 Real St
- 1805 Real St
- 1805 Real St
- 1805 Real St
- 1717 Real St
- 1713 Real St
- 1709 Real St
- 1705 Real St
- 8808 Manderley Dr
- 8641 Cholla Rd
- 1231 E 88th St
- 8615 El Rico Dr
- 1575 Sierra Springs
- 9743 Herons Cove
- 1160 Falcon Ridge
- 1280 Shadow Ridge Rd
- 9535 Longwell Dr
