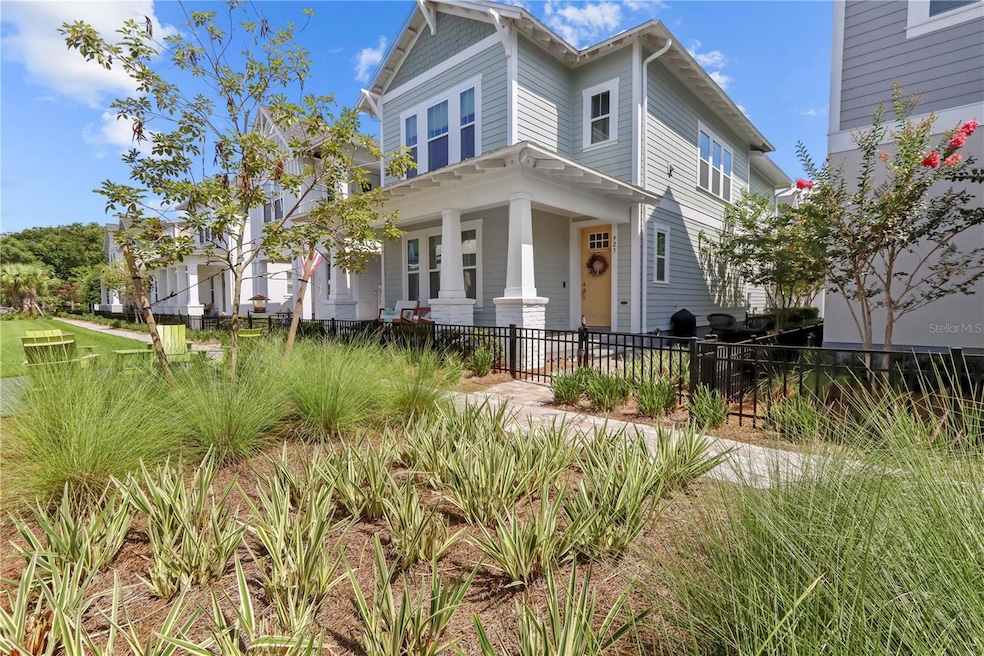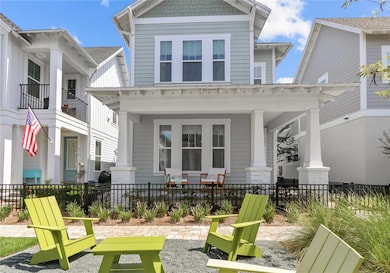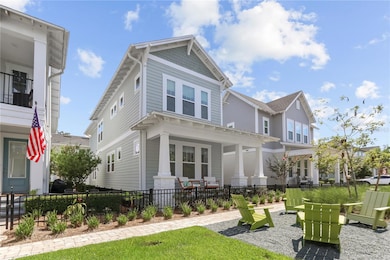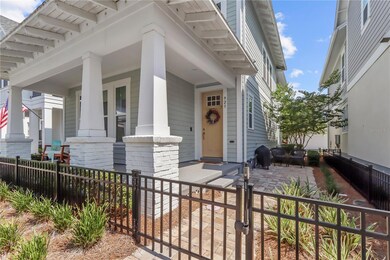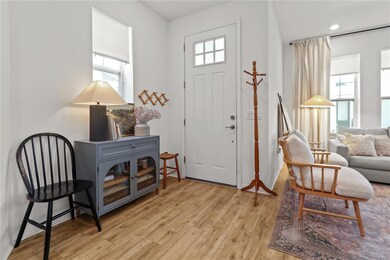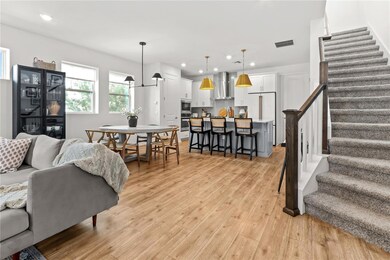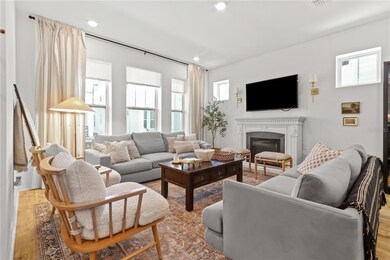
923 Colie Alley Winter Garden, FL 34787
Estimated payment $4,418/month
Highlights
- Open Floorplan
- Clubhouse
- Great Room
- West Orange High School Rated A
- Engineered Wood Flooring
- Community Pool
About This Home
Charming 3-Bedroom, 2.5-Bathroom 2 car garage home nestled in the highly sought-after Oakland Park community, this nearly new home offers a blend of modern design and comfort. Built in 2022, it boasts 1,781 sqft. of well-appointed living space, featuring an open-concept layout that seamlessly connects the living, dining, and kitchen areas. The kitchen is equipped with amazing appliances, quartz countertops, and a spacious island, perfect for both everyday living and entertaining. Upstairs, the primary suite provides a tranquil retreat with a walk-in closet and an en-suite bathroom. Two additional bedrooms have ample space and share a well-appointed full bathroom. A convenient half-bath is located on the main floor for guests. The home includes a two-car garage with alley access, enhancing curb appeal and providing additional storage options. The community amenities are exceptional, featuring a clubhouse, resort-style pool, parks, playgrounds, and access to the 22 mile West Orange Trail. This is a golf cart-friendly community, with golf cart friendly streets making it easy to explore this amenity-rich neighborhood and downtown Winter Garden's restaurant's and shops. This is a rare opportunity to own an amazing modern home in McKinnon Square in Oakland Park a Parade of Homes Award winning community.
Listing Agent
CHARLES RUTENBERG REALTY ORLANDO Brokerage Phone: 407-622-2122 License #3074931 Listed on: 06/17/2025

Home Details
Home Type
- Single Family
Est. Annual Taxes
- $7,315
Year Built
- Built in 2022
Lot Details
- 2,227 Sq Ft Lot
- East Facing Home
- Garden
- Property is zoned PUD
HOA Fees
- $326 Monthly HOA Fees
Parking
- 2 Car Attached Garage
Home Design
- Slab Foundation
- Shingle Roof
- Block Exterior
- HardiePlank Type
Interior Spaces
- 1,786 Sq Ft Home
- 2-Story Property
- Open Floorplan
- Great Room
- Combination Dining and Living Room
Kitchen
- Cooktop with Range Hood
- Microwave
- Dishwasher
Flooring
- Engineered Wood
- Carpet
- Laminate
Bedrooms and Bathrooms
- 3 Bedrooms
- Primary Bedroom Upstairs
- Walk-In Closet
Laundry
- Laundry in unit
- Washer
Utilities
- Central Heating and Cooling System
- Thermostat
- High Speed Internet
- Cable TV Available
Listing and Financial Details
- Visit Down Payment Resource Website
- Legal Lot and Block 437 / 5
- Assessor Parcel Number 21-22-27-6100-04-370
Community Details
Overview
- Leland Management Ed Rios Association, Phone Number (407) 409-8594
- Oakland Park Subdivision
- The community has rules related to allowable golf cart usage in the community
Amenities
- Clubhouse
- Community Mailbox
Recreation
- Recreation Facilities
- Community Playground
- Community Pool
- Park
- Dog Park
- Trails
Map
Home Values in the Area
Average Home Value in this Area
Tax History
| Year | Tax Paid | Tax Assessment Tax Assessment Total Assessment is a certain percentage of the fair market value that is determined by local assessors to be the total taxable value of land and additions on the property. | Land | Improvement |
|---|---|---|---|---|
| 2025 | $7,315 | $504,416 | -- | -- |
| 2024 | $6,863 | $458,470 | $100,000 | $358,470 |
| 2023 | $6,863 | $431,360 | $100,000 | $331,360 |
| 2022 | $1,597 | $100,000 | $100,000 | $0 |
| 2021 | $569 | $35,000 | $35,000 | $0 |
| 2020 | $143 | $8,750 | $8,750 | $0 |
Property History
| Date | Event | Price | Change | Sq Ft Price |
|---|---|---|---|---|
| 06/17/2025 06/17/25 | For Sale | $625,000 | -- | $350 / Sq Ft |
Purchase History
| Date | Type | Sale Price | Title Company |
|---|---|---|---|
| Special Warranty Deed | $1,508,885 | Attorney | |
| Special Warranty Deed | $1,051,447 | Accommodation |
Similar Homes in the area
Source: Stellar MLS
MLS Number: O6318877
APN: 21-2227-6100-04-370
- 931 Kylee Alley
- 1256 Water Maple Dr
- 1243 Water Maple Dr
- 1161 Prado Ln
- 1250 Water Maple Dr
- 1244 Water Maple Dr
- 1149 Dr
- 908 Tilden Oaks Trail
- 15198 E Oakland Ave
- 15738 E Oakland Ave
- 1113 Prado Ln
- 15349 Oak Apple Ct Unit 5B
- 632 Tildenville School Rd
- 166 Hammock Preserve Loop
- 1552 Broken Oak Dr Unit B
- 936 Allendale Ln
- 1604 Scarlet Oak Loop Unit B
- 102 Hammock Preserve Loop
- 1555 Scarlet Oak Loop Unit 113A
- 1473 Broken Oak Dr Unit C
