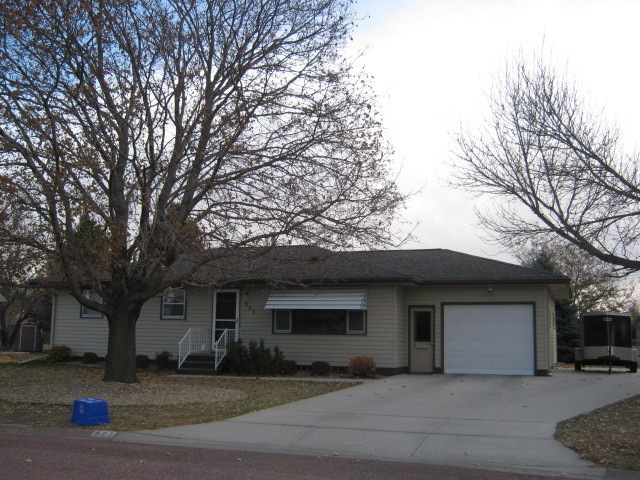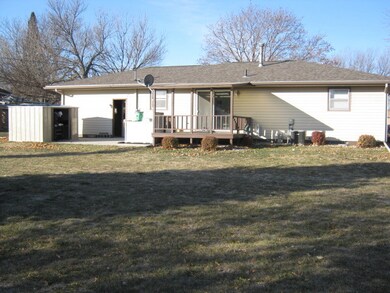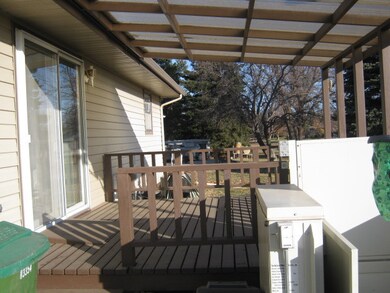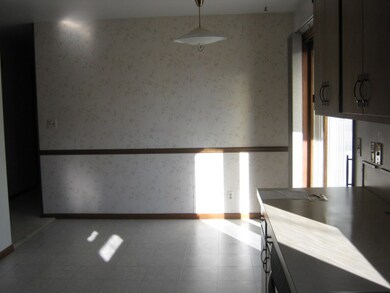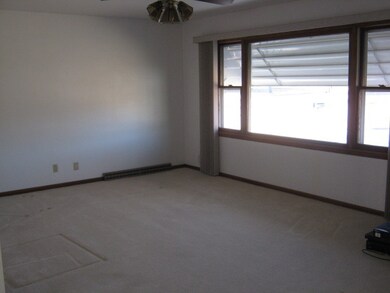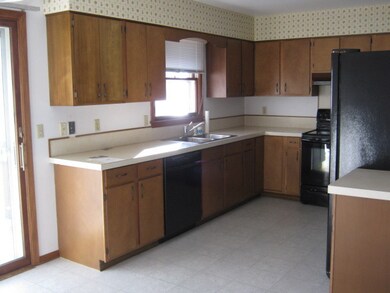
923 E 12th Ave Mitchell, SD 57301
Highlights
- Patio
- Central Air
- Carpet
- Gertie Belle Rogers Elementary School Rated A-
- Ceiling Fan
About This Home
As of March 2021Well maintained Ranch style home on Cul-de-sac, walking distance to Mitchell Senior High & Northridge Park, behind the home. Vinyl Siding, New Shinges in 2011, New Linoleum in Kitchen & Bath. Patio drs off Kitchen to the covered deck & patio w/ a newer utility shed. Bedroom 2 is currently used as mn flr laundry. Dry-drain tiled basement, fam rm, 2 extra bedrooms(no egress).Extra prking S of garage
Last Agent to Sell the Property
The Experience Real Estate, Inc License #11203 Listed on: 11/16/2011
Last Buyer's Agent
The Experience Real Estate, Inc License #11203 Listed on: 11/16/2011
Home Details
Home Type
- Single Family
Est. Annual Taxes
- $2,203
Year Built
- Built in 1968
Parking
- 1 Car Garage
Home Design
- Frame Construction
- Asphalt Shingled Roof
- Vinyl Construction Material
Interior Spaces
- 1,176 Sq Ft Home
- Ceiling Fan
- Carpet
Kitchen
- Oven or Range
- Dishwasher
Bedrooms and Bathrooms
- 3 Bedrooms
Outdoor Features
- Patio
Utilities
- Central Air
- Heating System Uses Natural Gas
- 100 Amp Service
Ownership History
Purchase Details
Home Financials for this Owner
Home Financials are based on the most recent Mortgage that was taken out on this home.Similar Homes in Mitchell, SD
Home Values in the Area
Average Home Value in this Area
Purchase History
| Date | Type | Sale Price | Title Company |
|---|---|---|---|
| Warranty Deed | $135,000 | -- |
Property History
| Date | Event | Price | Change | Sq Ft Price |
|---|---|---|---|---|
| 03/19/2021 03/19/21 | Sold | $200,000 | 0.0% | $85 / Sq Ft |
| 02/17/2021 02/17/21 | Pending | -- | -- | -- |
| 02/01/2021 02/01/21 | For Sale | $200,000 | +48.1% | $85 / Sq Ft |
| 03/02/2012 03/02/12 | Sold | $135,000 | 0.0% | $115 / Sq Ft |
| 02/01/2012 02/01/12 | Pending | -- | -- | -- |
| 11/16/2011 11/16/11 | For Sale | $135,000 | -- | $115 / Sq Ft |
Tax History Compared to Growth
Tax History
| Year | Tax Paid | Tax Assessment Tax Assessment Total Assessment is a certain percentage of the fair market value that is determined by local assessors to be the total taxable value of land and additions on the property. | Land | Improvement |
|---|---|---|---|---|
| 2024 | $1,614 | $229,346 | $28,837 | $200,509 |
| 2023 | $1,538 | $222,260 | $21,751 | $200,509 |
| 2022 | $2,805 | $199,665 | $19,775 | $179,890 |
| 2021 | $2,677 | $173,525 | $19,775 | $153,750 |
| 2020 | $2,610 | $164,890 | $18,460 | $146,430 |
| 2019 | $2,513 | $164,890 | $18,460 | $146,430 |
| 2018 | $2,516 | $155,935 | $16,480 | $139,455 |
| 2017 | $2,380 | $155,935 | $16,480 | $139,455 |
| 2016 | $2,465 | $144,010 | $19,310 | $124,700 |
| 2013 | -- | $132,430 | $19,310 | $113,120 |
Agents Affiliated with this Home
-
Craig Tischler
C
Seller's Agent in 2021
Craig Tischler
Mitchell Realty LLC
(605) 999-8080
78 Total Sales
-
Brian Eliason

Buyer's Agent in 2021
Brian Eliason
Janklow Eliason Real Estate
(605) 999-4240
204 Total Sales
-
Cindy Hockett

Seller's Agent in 2012
Cindy Hockett
The Experience Real Estate, Inc
(605) 770-3164
392 Total Sales
Map
Source: Mitchell Board of REALTORS®
MLS Number: 11-412
APN: 15500-00100-014-00
- 716 E 13th Ave
- 1225 Summit Dr
- 1230 Chalkstone Dr
- 1417 N Kimball St
- 904 E 5th Ave
- 808 E 5th Ave
- 603 E 6th Ave
- 709 E 5th Ave
- 1500 Bridle Dr
- 1517 Westview Dr
- 308 E 5th Ave
- 120 W 11th Ave
- 119 N Lawler St
- 312 E 4th Ave
- 321 E 4th Ave
- 1617 Bridle Dr
- 2021-2231 N Kimball St
- 1819 N Foster St
- 1506 E 3rd Ave
- 1016 E 1st Ave
