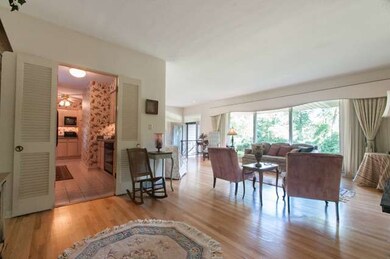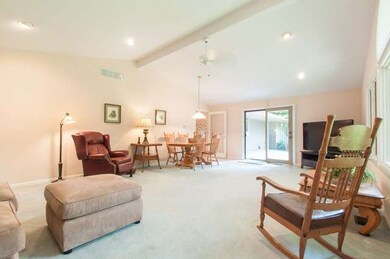
923 Edgewater Dr Naperville, IL 60540
East Highland NeighborhoodHighlights
- River Front
- Deck
- Vaulted Ceiling
- Elmwood Elementary School Rated A
- Wooded Lot
- 2-minute walk to Lincoln Greenway
About This Home
As of March 2021Lovingly-maintained 2477 SF Split-lvl sits high on deep lot, faces River;Newer kit w/maple cabs,Corian cntrs;FR addtn by Schiffler Bldrs w/cathedral ceiling;lots of hdwd;Sun rm w/lannon stone frpl;LR w/triple picture wind & brk frpl;Ceramic bths;Dual-zone HVAC,new furnace/ac; 2012;Tankless WH;ceil fans, Silhouette blinds;many Pella crank-out windows;21x19 Trex deck;Gorgeous yd w/perennial gardens,trees,lovely views!
Last Agent to Sell the Property
john greene, Realtor License #475088689 Listed on: 08/08/2013

Home Details
Home Type
- Single Family
Est. Annual Taxes
- $12,053
Year Built
- 1959
Lot Details
- River Front
- East or West Exposure
- Wooded Lot
Parking
- Attached Garage
- Garage Transmitter
- Garage Door Opener
- Driveway
- Parking Included in Price
- Garage Is Owned
Home Design
- Brick Exterior Construction
- Slab Foundation
- Frame Construction
- Asphalt Shingled Roof
Interior Spaces
- Vaulted Ceiling
- Wood Burning Fireplace
- Attached Fireplace Door
- Den
- Heated Sun or Florida Room
- Wood Flooring
Kitchen
- Walk-In Pantry
- Butlers Pantry
- Oven or Range
- Microwave
- Dishwasher
- Disposal
Bedrooms and Bathrooms
- Dual Sinks
- Solar Tube
Laundry
- Dryer
- Washer
Outdoor Features
- Deck
- Porch
Location
- Property is near a bus stop
Utilities
- Forced Air Zoned Cooling and Heating System
- Heating System Uses Gas
- Lake Michigan Water
Listing and Financial Details
- Senior Tax Exemptions
- Homeowner Tax Exemptions
Ownership History
Purchase Details
Home Financials for this Owner
Home Financials are based on the most recent Mortgage that was taken out on this home.Purchase Details
Purchase Details
Home Financials for this Owner
Home Financials are based on the most recent Mortgage that was taken out on this home.Purchase Details
Similar Homes in Naperville, IL
Home Values in the Area
Average Home Value in this Area
Purchase History
| Date | Type | Sale Price | Title Company |
|---|---|---|---|
| Deed | $557,000 | Chicago Title | |
| Interfamily Deed Transfer | -- | None Available | |
| Deed | $332,500 | None Available | |
| Interfamily Deed Transfer | -- | -- |
Mortgage History
| Date | Status | Loan Amount | Loan Type |
|---|---|---|---|
| Previous Owner | $417,750 | New Conventional | |
| Previous Owner | $214,000 | New Conventional | |
| Previous Owner | $199,500 | Purchase Money Mortgage | |
| Previous Owner | $90,000 | Unknown | |
| Previous Owner | $98,000 | Unknown |
Property History
| Date | Event | Price | Change | Sq Ft Price |
|---|---|---|---|---|
| 06/03/2021 06/03/21 | Rented | -- | -- | -- |
| 03/27/2021 03/27/21 | Under Contract | -- | -- | -- |
| 03/25/2021 03/25/21 | For Rent | $3,300 | 0.0% | -- |
| 03/19/2021 03/19/21 | Sold | $557,000 | +1.3% | $225 / Sq Ft |
| 03/18/2021 03/18/21 | Pending | -- | -- | -- |
| 03/18/2021 03/18/21 | For Sale | $549,900 | +65.4% | $222 / Sq Ft |
| 04/23/2014 04/23/14 | Sold | $332,500 | -8.9% | $134 / Sq Ft |
| 02/02/2014 02/02/14 | Pending | -- | -- | -- |
| 01/21/2014 01/21/14 | For Sale | $365,000 | 0.0% | $147 / Sq Ft |
| 01/16/2014 01/16/14 | Pending | -- | -- | -- |
| 10/12/2013 10/12/13 | Price Changed | $365,000 | -8.7% | $147 / Sq Ft |
| 09/18/2013 09/18/13 | Price Changed | $399,800 | -2.2% | $161 / Sq Ft |
| 08/25/2013 08/25/13 | Price Changed | $409,000 | -3.8% | $165 / Sq Ft |
| 08/08/2013 08/08/13 | For Sale | $425,000 | -- | $172 / Sq Ft |
Tax History Compared to Growth
Tax History
| Year | Tax Paid | Tax Assessment Tax Assessment Total Assessment is a certain percentage of the fair market value that is determined by local assessors to be the total taxable value of land and additions on the property. | Land | Improvement |
|---|---|---|---|---|
| 2023 | $12,053 | $185,490 | $91,720 | $93,770 |
| 2022 | $11,621 | $179,560 | $88,790 | $90,770 |
| 2021 | $10,825 | $172,770 | $85,430 | $87,340 |
| 2020 | $10,595 | $169,660 | $83,890 | $85,770 |
| 2019 | $10,289 | $162,320 | $80,260 | $82,060 |
| 2018 | $9,243 | $147,560 | $72,960 | $74,600 |
| 2017 | $9,057 | $142,580 | $70,500 | $72,080 |
| 2016 | $8,877 | $137,420 | $67,950 | $69,470 |
| 2015 | $8,821 | $129,410 | $63,990 | $65,420 |
| 2014 | $8,393 | $123,760 | $61,690 | $62,070 |
| 2013 | $8,268 | $124,060 | $61,840 | $62,220 |
Agents Affiliated with this Home
-

Seller's Agent in 2021
Mike Lenz
RE/MAX
(630) 781-5019
1 in this area
233 Total Sales
-

Seller's Agent in 2021
Julie Kaczor
Baird Warner
(630) 718-3509
3 in this area
239 Total Sales
-
L
Seller Co-Listing Agent in 2021
Lauren Calero
RE/MAX
(630) 420-1220
92 Total Sales
-
J
Seller Co-Listing Agent in 2021
Joe & McMullins
Baird Warner
-

Buyer's Agent in 2021
Bill Colie
Century 21 Integra
(630) 640-2781
48 Total Sales
-

Seller's Agent in 2014
Kathy Taft Holtz
john greene Realtor
(630) 336-2990
59 Total Sales
Map
Source: Midwest Real Estate Data (MRED)
MLS Number: MRD08416477
APN: 08-19-312-006
- 834 Wellner Rd
- 603 Driftwood Ct
- 815 Santa Maria Dr
- 25 Olympus Dr
- 49 Golden Larch Ct
- 706 S Loomis St Unit D
- 844 S Julian St
- 670 Melody Ln
- 308 Tamarack Ave
- 206 - 208 N Fremont St
- 625 Wellner Rd
- 425 W Gartner Rd
- 640 S Wright St
- 845 Tulip Ln
- 225 Elmwood Dr
- 230 Elmwood Dr
- 712 E Hillside Rd
- 911 Lilac Ln Unit 9
- 648 S Main St
- 809 S Charles Ave






