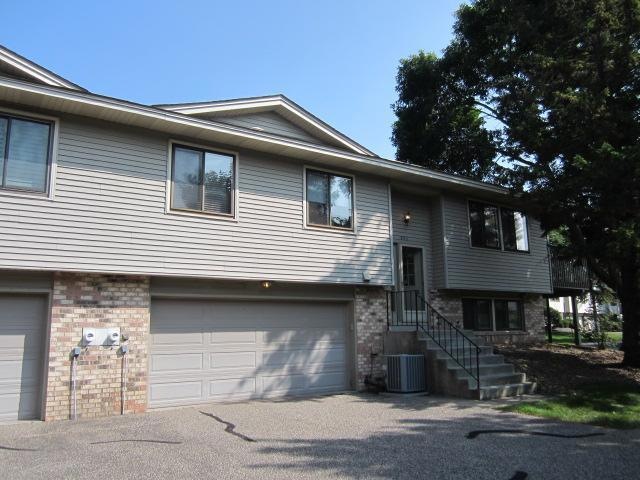
923 Lawnview Ave Saint Paul, MN 55126
Mc Culloun NeighborhoodHighlights
- Main Floor Primary Bedroom
- Corner Lot
- 2 Car Attached Garage
- Turtle Lake Elementary School Rated A
- Porch
- Living Room
About This Home
As of May 2025Fantastic townhome located in the heart of Shoreview's Cherry Wood Hills Neighborhood. Nestled on a private wooded lot. Spacious and open living room- Neutral decor ready to be personalized. Nice size kitchen with timeless white cabinets and newer appliances. Breakfast bar and dining room opens up to sunroom w/french doors and private deck. Perfect for hosting dinner parties and entertaining. Two bedrooms/full bathroom and 1006 SQ FT on the main. Large primary bedroom suite with walk in closet and separate sink. Finished lower level 3/4 bathroom and large family room. Double car garage for all of your storage needs. High demand Shoreview location- near McCullough Park, Turtle Lake, shopping, restaurants, parks and freeways. Come check it out. This townhome is looking for a new owner! Don't miss out on this opportunity!
Townhouse Details
Home Type
- Townhome
Est. Annual Taxes
- $3,334
Year Built
- Built in 1983
HOA Fees
- $285 Monthly HOA Fees
Parking
- 2 Car Attached Garage
Home Design
- Bi-Level Home
Interior Spaces
- Family Room
- Living Room
Kitchen
- Range
- Microwave
- Dishwasher
Bedrooms and Bathrooms
- 2 Bedrooms
- Primary Bedroom on Main
Finished Basement
- Basement Fills Entire Space Under The House
- Natural lighting in basement
Utilities
- Forced Air Heating and Cooling System
- 100 Amp Service
Additional Features
- Porch
- 4,835 Sq Ft Lot
Community Details
- Association fees include hazard insurance, lawn care, ground maintenance, professional mgmt, snow removal
- Community Association Group Association, Phone Number (763) 574-1500
- Cic 493 Cherry Wood Hills Twnhm Subdivision
Listing and Financial Details
- Assessor Parcel Number 023023240158
Ownership History
Purchase Details
Home Financials for this Owner
Home Financials are based on the most recent Mortgage that was taken out on this home.Purchase Details
Home Financials for this Owner
Home Financials are based on the most recent Mortgage that was taken out on this home.Purchase Details
Purchase Details
Similar Homes in Saint Paul, MN
Home Values in the Area
Average Home Value in this Area
Purchase History
| Date | Type | Sale Price | Title Company |
|---|---|---|---|
| Warranty Deed | $295,000 | Dca Title | |
| Warranty Deed | $84,476 | Dca Title | |
| Warranty Deed | $84,476 | Dca Title | |
| Deed In Lieu Of Foreclosure | $120,583 | None Listed On Document | |
| Trustee Deed | -- | None Listed On Document |
Property History
| Date | Event | Price | Change | Sq Ft Price |
|---|---|---|---|---|
| 05/22/2025 05/22/25 | Sold | $295,000 | 0.0% | $190 / Sq Ft |
| 04/24/2025 04/24/25 | For Sale | $295,000 | +50.0% | $190 / Sq Ft |
| 01/14/2025 01/14/25 | Sold | $196,710 | -9.2% | $126 / Sq Ft |
| 11/19/2024 11/19/24 | Price Changed | $216,750 | -15.0% | $139 / Sq Ft |
| 09/19/2024 09/19/24 | For Sale | $255,000 | -- | $164 / Sq Ft |
Tax History Compared to Growth
Tax History
| Year | Tax Paid | Tax Assessment Tax Assessment Total Assessment is a certain percentage of the fair market value that is determined by local assessors to be the total taxable value of land and additions on the property. | Land | Improvement |
|---|---|---|---|---|
| 2025 | $3,334 | $267,300 | $50,000 | $217,300 |
| 2023 | $3,334 | $264,600 | $50,000 | $214,600 |
| 2022 | $2,836 | $258,000 | $50,000 | $208,000 |
| 2021 | $2,656 | $211,400 | $50,000 | $161,400 |
| 2020 | $2,586 | $203,300 | $50,000 | $153,300 |
| 2019 | $2,226 | $186,300 | $22,600 | $163,700 |
| 2018 | $2,254 | $174,400 | $22,600 | $151,800 |
| 2017 | $2,178 | $171,700 | $22,600 | $149,100 |
| 2016 | $2,116 | $0 | $0 | $0 |
| 2015 | $1,016 | $155,800 | $22,600 | $133,200 |
| 2014 | $1,774 | $0 | $0 | $0 |
Agents Affiliated with this Home
-
M
Seller's Agent in 2025
Michael Murry
RE/MAX
-
R
Seller's Agent in 2025
Rory Theng
Keller Williams Classic Realty
-
C
Buyer's Agent in 2025
Christy Joyer
Keller Williams Premier Realty
Map
Source: NorthstarMLS
MLS Number: 6605872
APN: 02-30-23-24-0158
- 911 Lawnview Ave
- 845 Sherwood Rd
- 5824 Churchill St
- 5929 Oxford St N
- 1010 Hill Ct
- 994 Hill Ct
- 5641 Chatsworth St N
- 5933 Birchwood St
- 1172 Ravenswood St
- 5923 Hodgson Rd
- 1207 Silverthorn Ct
- 5920 Hodgson Rd
- 635 Emil Ave
- 804 County Road I W
- 5711 Donegal Dr
- 549 Vicki Ln
- 5662 Donegal Dr
- 564 Donegal Cir
- 5687 Dunlap Ave N
- 536 County Road J W






