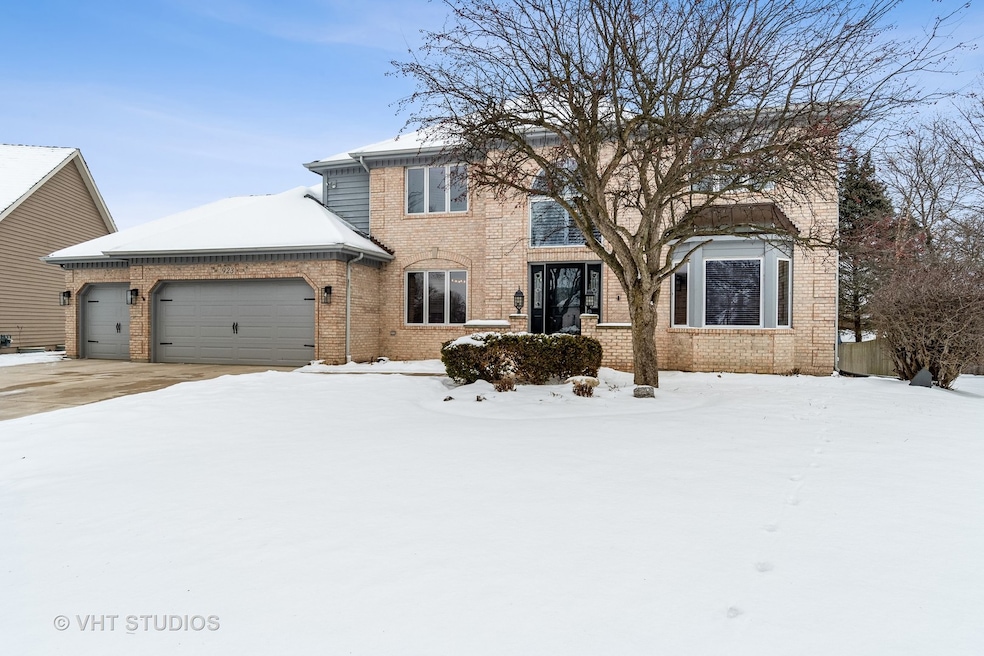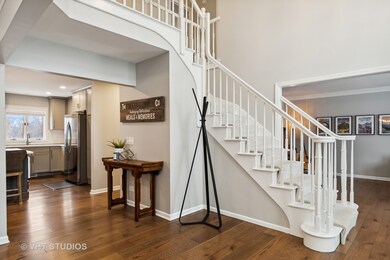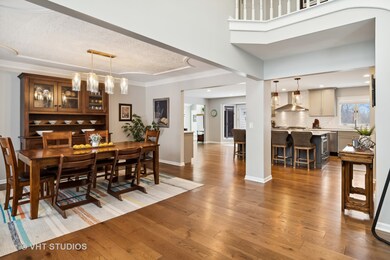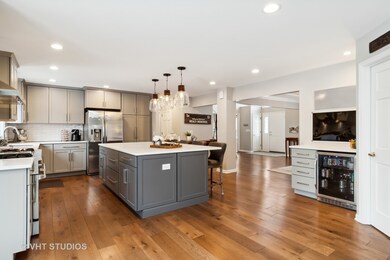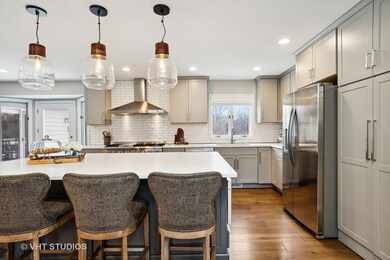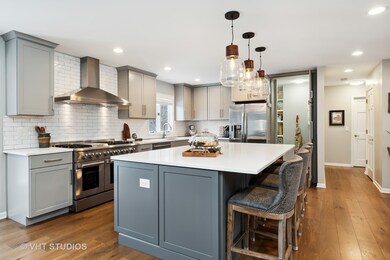
923 Leverenz Rd Naperville, IL 60565
Springbrook Prairie NeighborhoodHighlights
- Second Kitchen
- Open Floorplan
- Deck
- Spring Brook Elementary School Rated A+
- Landscaped Professionally
- Property is near a park
About This Home
As of April 2023MULTIPLE OFFERS RECEIVED. HIGHEST & BEST DUE SUNDAY, FEBRUARY 5, 3PM. YOU CAN HAVE IT ALL: A+ LOCATION, A+ HOME, A+ SCHOOLS! THE BEST OF BROOKWOOD TRACE CAN BE YOURS! One of the LARGEST LOTS, WOODED & BACKING to SPRINGBROOK FOREST PRESERVE! $149,000+ of TASTEFUL SELLER UPDATES: STRUCTURAL ENGINEER OPENED WALLS for ENTERTAINMENT-FRIENDLY OPEN FLOOR PLAN, BEAUTIFUL WIDE-PLANKED HARDWOOD FLOORS, WHITE WOODWORK/DOORS, FRESH PAINT, DREAM-COME-TRUE KITCHEN with STAINLESS STEEL APPLIANCES INCLUDING A COMMERCIAL GRADE "THOR" OVEN & MICROWAVE DRAWER, OVERSIZED QUARTZ ISLAND with STORAGE/BAR SEATING, CUSTOM DOVE GRAY CABINETS, WHITE SUBWAY TILE BACKSPLASH, BEVERAGE CENTER & DON'T MISS the HGTV WORTHY "HIDDEN" PANTRY! OPEN DINING area & natural flow to WOOD-BEAMED Family Room, WHITE-PAINTED BRICK DUAL-SIDED FIREPLACE thru to NATURALLY BRIGHT SUN ROOM, overlooking HUGE YARD/WOODS & easy out to cedar DECK, down stairs to PAVER PATIO. A PRIVATE BACK OFFICE/BEDROOM #5 with an adjacent REMODELED FULL BATHROOM & another FLEX Room/KIDS' Playroom/MUSIC Room, too! Convenient 1st floor Laundry/Mud Room straight in from 3 CAR Garage. Upstairs a LUXURY PRIMARY SUITE with HIS & HER WALK-IN CLOSETS, REMODELED BATH (2011) with WALK-IN MULTI HEAD SHOWER, SEPARATE TUB, DUAL VANITIES W/GRANITE. 3 additional large Bedrooms Up, Walk-in closets & UPDATED HALL BATH! FINISHED LOOKOUT BASEMENT with RECREATION ROOM, 2ND KITCHEN area, 5TH Bedroom, Media/Game/Bonus Room & STORAGE ROOM GALORE! Roof 2017, Kitchen 2019, ZONED HVAC, new Furnace 2019, 2 new AC's 2020, 2 water heaters 2021, sump pump w/battery back-up 2020, garage doors 2020, concrete driveway 2020, basement carpet 2020, whole interior house painted 2019, landscaping/vegetable garden 2019, Roof 2017, irrigation system. Can join neighbor BRECKENRIDGE SWIM/TENNIS CLUB! SPRING BROOK ELEMENTARY WITHIN the SUBDIVISION, GREGORY MIDDLE & AWARD WINNING NEUQUA VALLEY HIGH SCHOOL! Pace Bus to Metra Train Station & 10 MINUTES to DOWNTOWN NAPERVILLE!
Last Agent to Sell the Property
Baird & Warner License #475134182 Listed on: 01/31/2023

Home Details
Home Type
- Single Family
Est. Annual Taxes
- $14,846
Year Built
- Built in 1990 | Remodeled in 2019
Lot Details
- 0.34 Acre Lot
- Lot Dimensions are 170 x 133 x 145 x 67
- Landscaped Professionally
- Paved or Partially Paved Lot
- Sprinkler System
- Wooded Lot
- Backs to Trees or Woods
Parking
- 3 Car Attached Garage
- Garage Door Opener
- Driveway
- Parking Included in Price
Home Design
- Traditional Architecture
- Asphalt Roof
- Radon Mitigation System
Interior Spaces
- 4,000 Sq Ft Home
- 2-Story Property
- Open Floorplan
- Wet Bar
- Beamed Ceilings
- Vaulted Ceiling
- Ceiling Fan
- Skylights
- Double Sided Fireplace
- Gas Log Fireplace
- Family Room with Fireplace
- 2 Fireplaces
- Living Room
- Combination Kitchen and Dining Room
- Home Office
- Recreation Room
- Bonus Room
- Sun or Florida Room
- Storage Room
- Wood Flooring
- Unfinished Attic
- Carbon Monoxide Detectors
Kitchen
- Second Kitchen
- Range
- Microwave
- Dishwasher
- Wine Refrigerator
- Stainless Steel Appliances
- Disposal
Bedrooms and Bathrooms
- 4 Bedrooms
- 5 Potential Bedrooms
- Walk-In Closet
- Bathroom on Main Level
- 4 Full Bathrooms
- Dual Sinks
- Whirlpool Bathtub
- Shower Body Spray
- Separate Shower
Laundry
- Laundry Room
- Laundry on main level
- Sink Near Laundry
Finished Basement
- Basement Fills Entire Space Under The House
- Sump Pump
- Finished Basement Bathroom
- Basement Lookout
Outdoor Features
- Deck
- Brick Porch or Patio
- Shed
Location
- Property is near a park
- Property is near a forest
Schools
- Spring Brook Elementary School
- Gregory Middle School
- Neuqua Valley High School
Utilities
- Forced Air Zoned Heating and Cooling System
- Humidifier
- Heating System Uses Natural Gas
- Lake Michigan Water
Community Details
- Brookwood Trace Subdivision
Listing and Financial Details
- Homeowner Tax Exemptions
Ownership History
Purchase Details
Home Financials for this Owner
Home Financials are based on the most recent Mortgage that was taken out on this home.Purchase Details
Home Financials for this Owner
Home Financials are based on the most recent Mortgage that was taken out on this home.Purchase Details
Purchase Details
Home Financials for this Owner
Home Financials are based on the most recent Mortgage that was taken out on this home.Purchase Details
Home Financials for this Owner
Home Financials are based on the most recent Mortgage that was taken out on this home.Purchase Details
Home Financials for this Owner
Home Financials are based on the most recent Mortgage that was taken out on this home.Similar Homes in the area
Home Values in the Area
Average Home Value in this Area
Purchase History
| Date | Type | Sale Price | Title Company |
|---|---|---|---|
| Warranty Deed | $825,000 | None Listed On Document | |
| Deed | $510,000 | Attorney | |
| Interfamily Deed Transfer | -- | Attorney | |
| Warranty Deed | $502,500 | First American Title | |
| Warranty Deed | $346,000 | -- | |
| Warranty Deed | $350,000 | -- |
Mortgage History
| Date | Status | Loan Amount | Loan Type |
|---|---|---|---|
| Open | $660,000 | New Conventional | |
| Previous Owner | $402,651 | New Conventional | |
| Previous Owner | $407,000 | New Conventional | |
| Previous Owner | $408,000 | New Conventional | |
| Previous Owner | $315,000 | New Conventional | |
| Previous Owner | $337,000 | New Conventional | |
| Previous Owner | $347,000 | New Conventional | |
| Previous Owner | $396,000 | Unknown | |
| Previous Owner | $396,000 | Unknown | |
| Previous Owner | $398,000 | Unknown | |
| Previous Owner | $402,000 | Balloon | |
| Previous Owner | $200,000 | No Value Available | |
| Previous Owner | $280,000 | No Value Available |
Property History
| Date | Event | Price | Change | Sq Ft Price |
|---|---|---|---|---|
| 04/18/2023 04/18/23 | Sold | $825,000 | +3.1% | $206 / Sq Ft |
| 02/06/2023 02/06/23 | Pending | -- | -- | -- |
| 01/31/2023 01/31/23 | For Sale | $800,000 | +56.9% | $200 / Sq Ft |
| 04/18/2019 04/18/19 | Sold | $510,000 | -2.8% | $128 / Sq Ft |
| 02/19/2019 02/19/19 | Pending | -- | -- | -- |
| 02/14/2019 02/14/19 | For Sale | $524,900 | -- | $131 / Sq Ft |
Tax History Compared to Growth
Tax History
| Year | Tax Paid | Tax Assessment Tax Assessment Total Assessment is a certain percentage of the fair market value that is determined by local assessors to be the total taxable value of land and additions on the property. | Land | Improvement |
|---|---|---|---|---|
| 2023 | $16,814 | $233,837 | $50,907 | $182,930 |
| 2022 | $15,527 | $220,312 | $48,157 | $172,155 |
| 2021 | $14,847 | $209,821 | $45,864 | $163,957 |
| 2020 | $14,566 | $206,496 | $45,137 | $161,359 |
| 2019 | $14,320 | $200,676 | $43,865 | $156,811 |
| 2018 | $14,387 | $198,058 | $42,901 | $155,157 |
| 2017 | $14,170 | $192,944 | $41,793 | $151,151 |
| 2016 | $14,147 | $188,790 | $40,893 | $147,897 |
| 2015 | $14,366 | $181,529 | $39,320 | $142,209 |
| 2014 | $14,366 | $177,781 | $39,320 | $138,461 |
| 2013 | $14,366 | $177,781 | $39,320 | $138,461 |
Agents Affiliated with this Home
-

Seller's Agent in 2023
Kathy McKinney
Baird Warner
(630) 853-4354
8 in this area
114 Total Sales
-

Buyer's Agent in 2023
Kelly Crowe
Baird Warner
(630) 624-8096
1 in this area
123 Total Sales
-
C
Seller's Agent in 2019
Caroline Senetar
RE/MAX
-
K
Buyer's Agent in 2019
Katherine Oakes
Fathom Realty IL LLC
Map
Source: Midwest Real Estate Data (MRED)
MLS Number: 11708388
APN: 01-01-112-032
- 10S125 Springbrook Dr
- 2616 Gateshead Dr
- 567 Roxbury Dr
- 727 Mesa Dr
- 584 Beaconsfield Ave
- 2224 Flambeau Dr
- 1329 Neskola Ct
- 2741 Gateshead Dr
- 28W409 Leverenz Rd
- 1316 Fireside Ct
- 2564 Brockton Cir
- 1123 Thackery Ln
- 2254 Massachusetts Ave Unit 9
- 2275 Norwich Ct
- 1208 Thackery Ct
- 2802 Wedgewood Dr
- 704 Danielle Ct
- 401 Haddassah Ct
- 447 Newport Dr
- 413 Northampton Ct
