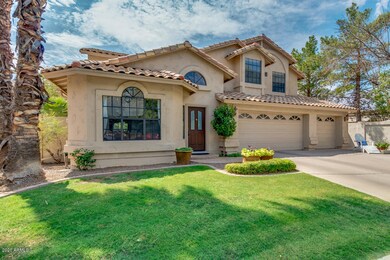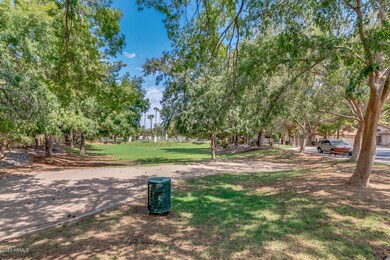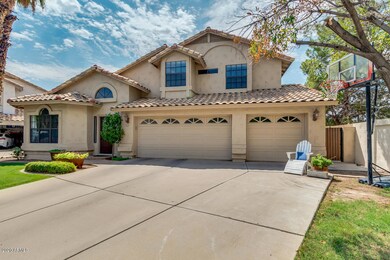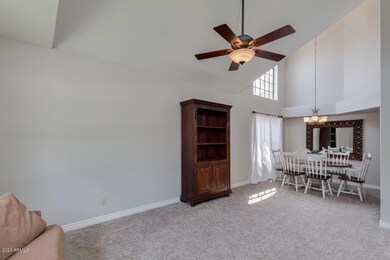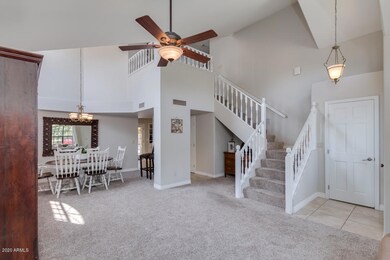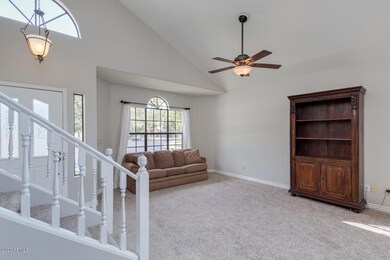
923 N Whalers Cove Dr Gilbert, AZ 85234
Val Vista NeighborhoodHighlights
- Fitness Center
- Play Pool
- Community Lake
- Val Vista Lakes Elementary School Rated A-
- Gated Community
- Clubhouse
About This Home
As of October 2020BEAUTIFUL MOVE IN READY BASEMENT HOME IN VAL VISTA LAKES. LOCATED IN A GATED COMMUNITY, THE ENCLAVE, AND WITHIN DISTANCE TO THE GRADE SCHOOL, SHOPPING, DINING AND THE 6 MILLION DOLLAR CLUB HOUSE. THE HOME FEATURES 5 FULL BEDROOMS, 3 BATHS AND A BASEMENT. LOCATED AT THE BACK OF A CUL DE SAC AND ACROSS FROM THE NEIGHBORHOOD PARK THE KITCHEN HAS BEEN UPDATED AND INCLUDES STAINLESS STEEL APPLIANCES, NICELY FINISHED WHITE CABINETS, GRANITE COUNTERS AND A GLASS BACK SPLASH. THE FLOOR PLAN LENDS ITSELF TO EASY FAMILY LIVING. THE PRIVATE MASTER SUITE INCLUDES A BALCONY OVERLOOKING THE LUSH BACK YARD AND POOL AREA. THE BASEMENT IS LARGE AND INCLUDES AN ADDITIONAL BEDROOM, BATH AND LARGE LIVING AREA. GREAT RESORT LIFE STYLE
Last Agent to Sell the Property
Realty ONE Group Brokerage Phone: 4802293727 License #BR566399000 Listed on: 08/24/2020
Home Details
Home Type
- Single Family
Est. Annual Taxes
- $1,960
Year Built
- Built in 1988
Lot Details
- 6,774 Sq Ft Lot
- Cul-De-Sac
- Private Streets
- Block Wall Fence
- Front and Back Yard Sprinklers
- Sprinklers on Timer
- Grass Covered Lot
HOA Fees
Parking
- 3 Car Garage
- Garage Door Opener
Home Design
- Spanish Architecture
- Wood Frame Construction
- Tile Roof
- Stucco
Interior Spaces
- 3,025 Sq Ft Home
- 2-Story Property
- Vaulted Ceiling
- Ceiling Fan
- 1 Fireplace
- Finished Basement
- Partial Basement
Kitchen
- Eat-In Kitchen
- Breakfast Bar
- Granite Countertops
Flooring
- Carpet
- Tile
Bedrooms and Bathrooms
- 5 Bedrooms
- Primary Bathroom is a Full Bathroom
- 3.5 Bathrooms
- Dual Vanity Sinks in Primary Bathroom
- Bathtub With Separate Shower Stall
Outdoor Features
- Play Pool
- Balcony
- Covered patio or porch
- Gazebo
- Built-In Barbecue
Location
- Property is near a bus stop
Schools
- Val Vista Lakes Elementary School
- Greenfield Junior High School
- Highland High School
Utilities
- Refrigerated Cooling System
- Zoned Heating
Listing and Financial Details
- Tax Lot 1
- Assessor Parcel Number 304-98-587
Community Details
Overview
- Association fees include ground maintenance, street maintenance, front yard maint
- Brown Property Mana Association, Phone Number (480) 539-1396
- Val Vista Lakes Association, Phone Number (480) 926-9693
- Association Phone (480) 926-9693
- Enclave At Val Vista Lakes Subdivision
- Community Lake
Amenities
- Clubhouse
- Recreation Room
Recreation
- Tennis Courts
- Racquetball
- Community Playground
- Fitness Center
- Heated Community Pool
- Community Spa
- Bike Trail
Security
- Gated Community
Ownership History
Purchase Details
Home Financials for this Owner
Home Financials are based on the most recent Mortgage that was taken out on this home.Purchase Details
Home Financials for this Owner
Home Financials are based on the most recent Mortgage that was taken out on this home.Purchase Details
Home Financials for this Owner
Home Financials are based on the most recent Mortgage that was taken out on this home.Purchase Details
Home Financials for this Owner
Home Financials are based on the most recent Mortgage that was taken out on this home.Purchase Details
Purchase Details
Home Financials for this Owner
Home Financials are based on the most recent Mortgage that was taken out on this home.Similar Homes in Gilbert, AZ
Home Values in the Area
Average Home Value in this Area
Purchase History
| Date | Type | Sale Price | Title Company |
|---|---|---|---|
| Warranty Deed | $480,000 | Roc Title Agency Llc | |
| Warranty Deed | $395,000 | Reliant Title Agency Llc | |
| Interfamily Deed Transfer | -- | Reliant Title Agency Llc | |
| Warranty Deed | $406,500 | Transnation Title | |
| Interfamily Deed Transfer | -- | -- | |
| Quit Claim Deed | -- | Lawyers Title Of Arizona Inc |
Mortgage History
| Date | Status | Loan Amount | Loan Type |
|---|---|---|---|
| Open | $451,250 | New Conventional | |
| Previous Owner | $210,000 | New Conventional | |
| Previous Owner | $302,896 | New Conventional | |
| Previous Owner | $91,400 | Credit Line Revolving | |
| Previous Owner | $325,200 | New Conventional | |
| Previous Owner | $89,831 | Unknown | |
| Previous Owner | $50,000 | Credit Line Revolving | |
| Previous Owner | $120,000 | No Value Available |
Property History
| Date | Event | Price | Change | Sq Ft Price |
|---|---|---|---|---|
| 10/30/2020 10/30/20 | Sold | $480,000 | -6.8% | $159 / Sq Ft |
| 09/19/2020 09/19/20 | Pending | -- | -- | -- |
| 09/09/2020 09/09/20 | Price Changed | $515,000 | -2.8% | $170 / Sq Ft |
| 09/01/2020 09/01/20 | For Sale | $529,900 | +10.4% | $175 / Sq Ft |
| 09/01/2020 09/01/20 | Off Market | $480,000 | -- | -- |
| 08/24/2020 08/24/20 | For Sale | $529,900 | +34.2% | $175 / Sq Ft |
| 07/16/2018 07/16/18 | Sold | $395,000 | 0.0% | $131 / Sq Ft |
| 05/30/2018 05/30/18 | Pending | -- | -- | -- |
| 05/24/2018 05/24/18 | For Sale | $395,000 | -- | $131 / Sq Ft |
Tax History Compared to Growth
Tax History
| Year | Tax Paid | Tax Assessment Tax Assessment Total Assessment is a certain percentage of the fair market value that is determined by local assessors to be the total taxable value of land and additions on the property. | Land | Improvement |
|---|---|---|---|---|
| 2025 | $2,097 | $29,011 | -- | -- |
| 2024 | $2,115 | $27,629 | -- | -- |
| 2023 | $2,115 | $39,280 | $7,850 | $31,430 |
| 2022 | $2,051 | $31,030 | $6,200 | $24,830 |
| 2021 | $2,166 | $29,630 | $5,920 | $23,710 |
| 2020 | $2,133 | $27,580 | $5,510 | $22,070 |
| 2019 | $1,960 | $25,680 | $5,130 | $20,550 |
| 2018 | $1,900 | $24,220 | $4,840 | $19,380 |
| 2017 | $1,833 | $23,120 | $4,620 | $18,500 |
| 2016 | $1,897 | $22,660 | $4,530 | $18,130 |
| 2015 | $1,728 | $22,600 | $4,520 | $18,080 |
Agents Affiliated with this Home
-
Shane Dodd

Seller's Agent in 2020
Shane Dodd
Realty One Group
(480) 321-8100
2 in this area
60 Total Sales
-
Sarah Morales

Buyer's Agent in 2020
Sarah Morales
LPT Realty, LLC
(602) 367-5337
5 in this area
123 Total Sales
-
Shawn Abrams

Seller's Agent in 2018
Shawn Abrams
Call Realty, Inc.
(602) 703-0436
4 in this area
74 Total Sales
Map
Source: Arizona Regional Multiple Listing Service (ARMLS)
MLS Number: 6122019
APN: 304-98-587
- 1120 N Val Vista Dr Unit 113
- 1120 N Val Vista Dr Unit 110
- 1120 N Val Vista Dr Unit 10
- 1120 N Val Vista Dr Unit 2
- 1748 E Cortez Dr
- 1569 E Princeton Ave
- 1554 E Kings Ct
- 1413 E San Remo Ave
- 1157 N Date Palm Dr
- 1633 E Lakeside Dr Unit 127
- 1633 E Lakeside Dr Unit 154
- 1633 E Lakeside Dr Unit 143
- 1633 E Lakeside Dr Unit 39
- 1633 E Lakeside Dr Unit 98
- 1633 E Lakeside Dr Unit 48
- 1633 E Lakeside Dr Unit 167
- 1633 E Lakeside Dr Unit 166
- 1633 E Lakeside Dr Unit 139
- 1633 E Lakeside Dr Unit 38
- 1633 E Lakeside Dr Unit 25

