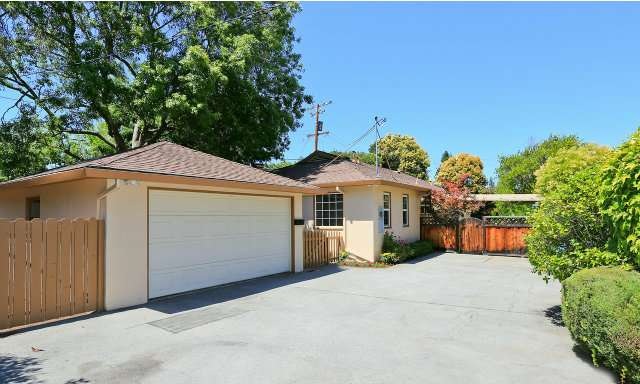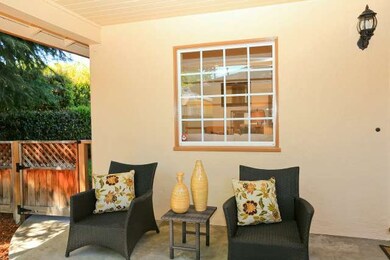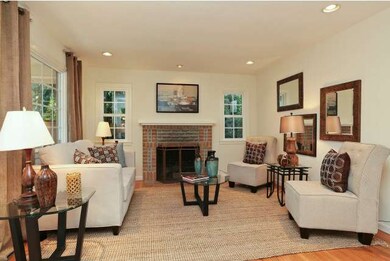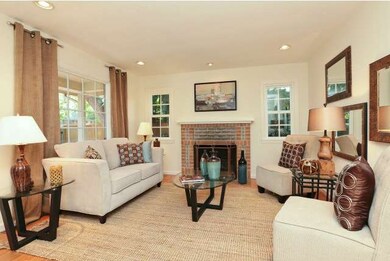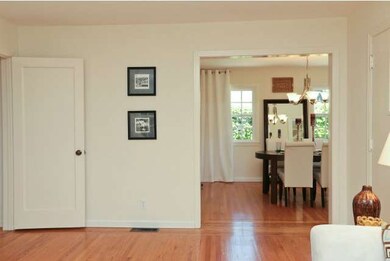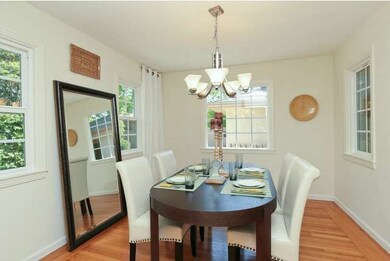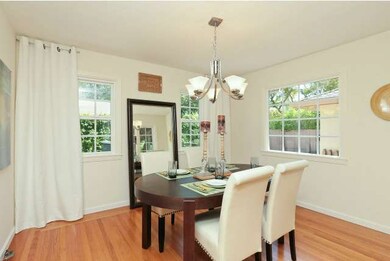
923 Oregon Ave Palo Alto, CA 94303
Old Palo Alto NeighborhoodHighlights
- Primary Bedroom Suite
- Living Room with Fireplace
- Formal Dining Room
- Duveneck Elementary School Rated A+
- Wood Flooring
- 2 Car Detached Garage
About This Home
As of June 2021Charming 3bed/2bath home nestled in the quiet/innermost part of Oregon Ave is a true "hidden gem". 7971 sqft lot includes huge/private driveway. Light-filled home has functional floor plan w/ refinished hardwood floors+updated bath+spacious kitchen+dual-paned windows+newer furnace, roof and H02 heater+updated electrical panel +CAT-5 wiring etc. Duveneck, Jordan, Palo Alto High (buyer to verify).
Home Details
Home Type
- Single Family
Est. Annual Taxes
- $45,019
Year Built
- Built in 1948
Lot Details
- Fenced
- Flag Lot
- Zoning described as R1
Parking
- 2 Car Detached Garage
Home Design
- Composition Roof
- Concrete Perimeter Foundation
Interior Spaces
- 1,199 Sq Ft Home
- 1-Story Property
- Wood Burning Fireplace
- Living Room with Fireplace
- Formal Dining Room
- Wood Flooring
- Eat-In Kitchen
Bedrooms and Bathrooms
- 3 Bedrooms
- Primary Bedroom Suite
- 2 Full Bathrooms
Utilities
- Forced Air Heating System
- Sewer Within 50 Feet
Listing and Financial Details
- Assessor Parcel Number 003-52-108
Ownership History
Purchase Details
Home Financials for this Owner
Home Financials are based on the most recent Mortgage that was taken out on this home.Purchase Details
Purchase Details
Home Financials for this Owner
Home Financials are based on the most recent Mortgage that was taken out on this home.Purchase Details
Similar Homes in the area
Home Values in the Area
Average Home Value in this Area
Purchase History
| Date | Type | Sale Price | Title Company |
|---|---|---|---|
| Grant Deed | $3,531,000 | Chicago Title Company | |
| Interfamily Deed Transfer | -- | None Available | |
| Grant Deed | $1,950,000 | Old Republic Title Company | |
| Interfamily Deed Transfer | -- | -- |
Mortgage History
| Date | Status | Loan Amount | Loan Type |
|---|---|---|---|
| Open | $2,648,090 | New Conventional | |
| Previous Owner | $1,560,000 | New Conventional |
Property History
| Date | Event | Price | Change | Sq Ft Price |
|---|---|---|---|---|
| 06/10/2021 06/10/21 | Sold | $3,530,786 | +41.9% | $1,712 / Sq Ft |
| 05/06/2021 05/06/21 | Pending | -- | -- | -- |
| 04/28/2021 04/28/21 | For Sale | $2,488,000 | +27.6% | $1,207 / Sq Ft |
| 08/06/2014 08/06/14 | Sold | $1,950,000 | +8.6% | $1,626 / Sq Ft |
| 07/17/2014 07/17/14 | Pending | -- | -- | -- |
| 07/08/2014 07/08/14 | For Sale | $1,795,000 | -- | $1,497 / Sq Ft |
Tax History Compared to Growth
Tax History
| Year | Tax Paid | Tax Assessment Tax Assessment Total Assessment is a certain percentage of the fair market value that is determined by local assessors to be the total taxable value of land and additions on the property. | Land | Improvement |
|---|---|---|---|---|
| 2025 | $45,019 | $3,821,834 | $3,247,296 | $574,538 |
| 2024 | $45,019 | $3,746,897 | $3,183,624 | $563,273 |
| 2023 | $44,359 | $3,673,429 | $3,121,200 | $552,229 |
| 2022 | $43,851 | $3,601,401 | $3,060,000 | $541,401 |
| 2021 | $32,153 | $2,627,545 | $2,076,303 | $551,242 |
| 2020 | $31,503 | $2,600,604 | $2,055,014 | $545,590 |
| 2019 | $31,222 | $2,549,613 | $2,014,720 | $534,893 |
| 2018 | $30,363 | $2,499,621 | $1,975,216 | $524,405 |
| 2017 | $29,831 | $2,450,610 | $1,936,487 | $514,123 |
| 2016 | $26,720 | $2,203,780 | $1,898,517 | $305,263 |
| 2015 | $23,859 | $1,950,000 | $1,870,000 | $80,000 |
| 2014 | $4,269 | $297,277 | $216,063 | $81,214 |
Agents Affiliated with this Home
-
Michael Repka

Seller's Agent in 2021
Michael Repka
Deleon Realty
(650) 488-7325
47 in this area
780 Total Sales
-
Lakshmi Sathyanarayana

Buyer's Agent in 2021
Lakshmi Sathyanarayana
Compass
(650) 434-7913
1 in this area
67 Total Sales
-
Sunny Kim

Seller's Agent in 2014
Sunny Kim
Compass
(650) 823-5546
3 in this area
165 Total Sales
Map
Source: MLSListings
MLS Number: ML81424343
APN: 003-52-108
- 1021 N California Ave
- 876 Southampton Dr
- 2200 Saint Francis Dr
- 2452 W Bayshore Rd Unit 6
- 2668 Ross Rd
- 161 Primrose Way
- 2842 Greer Rd
- 2466 W Bayshore Rd Unit 5
- 2082 Channing Ave
- Plan 4 at 28FIFTY
- Plan 3 at 28FIFTY
- Plan 1 at 28FIFTY
- Plan 2 at 28FIFTY
- Plan 5 at 28FIFTY
- 2878 Josephine Ln
- 2870 Josephine Ln
- 1131 Esther Ct
- 534 Hilbar Ln
- 578 Oregon Ave
- 1711 Guinda St
