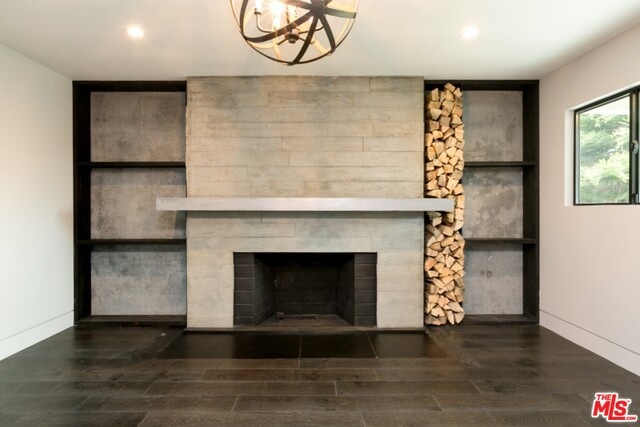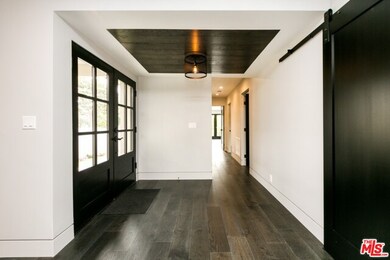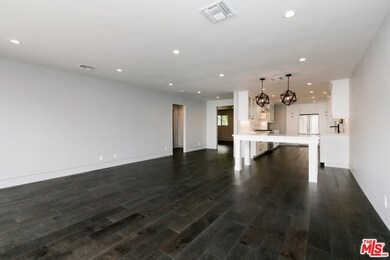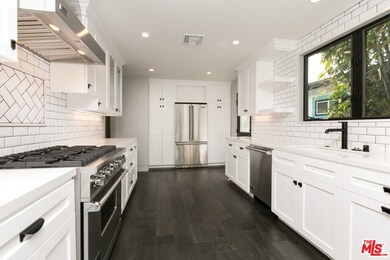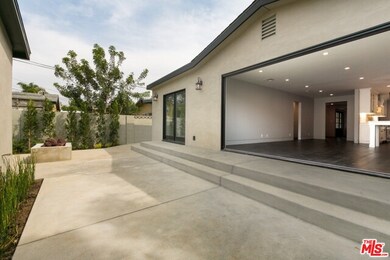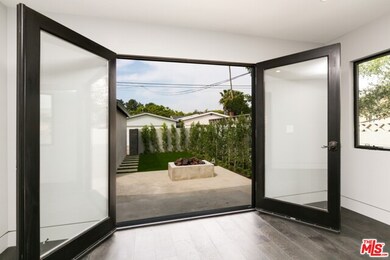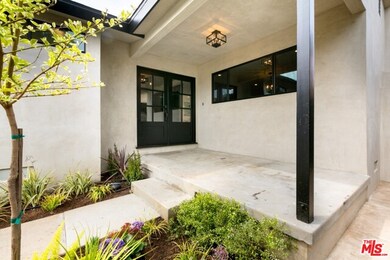
923 Sunset Ave Venice, CA 90291
Venice NeighborhoodHighlights
- Gourmet Kitchen
- Primary Bedroom Suite
- Open Floorplan
- Venice High School Rated A
- Two Primary Bathrooms
- Maid or Guest Quarters
About This Home
As of August 2024AMAZING SINGLE STORY PROPERTY! Situated in prime Venice location just 1 mile away from the beautiful white sands of the beach! This house has been completely gutted and remodeled using only the finest materials. Incredible attention to detail, from the brand new chefs kitchen with Viking appliances, stunning wood floors, magnificent fireplace, maids quarters, master bedroom retreat with private patio surrounded by lush vegetation, and backyard with custom fire pit and new beautiful landscaping throughout. Located on a generous sized lot with a brand new custom fence around the perimeter making this home the ultimate in luxury, design and privacy. Truly a MUST SEE. Bring your most discriminating buyers they will not be disappointed!
Last Agent to Sell the Property
Neda Farjoodi
Keller Williams Shoreline License #01734749 Listed on: 03/08/2016
Last Buyer's Agent
Neda Farjoodi
Keller Williams Realty Encino-Sherman Oa License #01734749
Home Details
Home Type
- Single Family
Est. Annual Taxes
- $28,811
Year Built
- Built in 1961
Lot Details
- 5,836 Sq Ft Lot
- Property is zoned LAR1
Parking
- 2 Car Garage
Home Design
- Modern Architecture
- Turnkey
Interior Spaces
- 2,317 Sq Ft Home
- 1-Story Property
- Open Floorplan
- High Ceiling
- Recessed Lighting
- Gas Fireplace
- Entryway
- Great Room
- Separate Family Room
- Living Room with Fireplace
- Dining Room
- Home Office
- Wood Flooring
- Attic
Kitchen
- Gourmet Kitchen
- Breakfast Area or Nook
- Open to Family Room
- Double Oven
- Gas Oven
- Range with Range Hood
- Microwave
- Water Line To Refrigerator
- Dishwasher
- Kitchen Island
- Disposal
Bedrooms and Bathrooms
- 4 Bedrooms
- Primary Bedroom Suite
- Double Master Bedroom
- Walk-In Closet
- Mirrored Closets Doors
- Sunken Shower or Bathtub
- Remodeled Bathroom
- Two Primary Bathrooms
- Jack-and-Jill Bathroom
- Powder Room
- Maid or Guest Quarters
- Double Vanity
- Low Flow Toliet
- Bathtub with Shower
Laundry
- Laundry Room
- Stacked Washer and Dryer Hookup
Outdoor Features
- Enclosed patio or porch
- Outdoor Fireplace
- Fire Pit
Utilities
- Central Heating
- Phone System
- Cable TV Available
Listing and Financial Details
- Assessor Parcel Number 4243-019-037
Ownership History
Purchase Details
Home Financials for this Owner
Home Financials are based on the most recent Mortgage that was taken out on this home.Purchase Details
Home Financials for this Owner
Home Financials are based on the most recent Mortgage that was taken out on this home.Purchase Details
Home Financials for this Owner
Home Financials are based on the most recent Mortgage that was taken out on this home.Purchase Details
Home Financials for this Owner
Home Financials are based on the most recent Mortgage that was taken out on this home.Purchase Details
Similar Homes in the area
Home Values in the Area
Average Home Value in this Area
Purchase History
| Date | Type | Sale Price | Title Company |
|---|---|---|---|
| Deed | -- | None Listed On Document | |
| Deed | -- | None Listed On Document | |
| Grant Deed | $2,500,000 | Consumers Title Company Of Cal | |
| Grant Deed | $2,050,000 | Fidelity National Title | |
| Grant Deed | $1,360,000 | Lawyers Title | |
| Interfamily Deed Transfer | -- | None Available |
Mortgage History
| Date | Status | Loan Amount | Loan Type |
|---|---|---|---|
| Previous Owner | $1,999,999 | New Conventional | |
| Previous Owner | $1,364,500 | No Value Available | |
| Previous Owner | $1,640,000 | New Conventional | |
| Previous Owner | $1,445,000 | Purchase Money Mortgage | |
| Previous Owner | $0 | Unknown | |
| Previous Owner | $125,000 | Credit Line Revolving | |
| Previous Owner | $100,000 | Credit Line Revolving | |
| Previous Owner | $25,000 | Credit Line Revolving |
Property History
| Date | Event | Price | Change | Sq Ft Price |
|---|---|---|---|---|
| 08/28/2024 08/28/24 | Sold | $2,500,000 | +0.2% | $1,079 / Sq Ft |
| 08/05/2024 08/05/24 | Pending | -- | -- | -- |
| 07/31/2024 07/31/24 | For Sale | $2,495,000 | +21.7% | $1,077 / Sq Ft |
| 06/10/2016 06/10/16 | Sold | $2,050,000 | -6.8% | $885 / Sq Ft |
| 03/08/2016 03/08/16 | For Sale | $2,199,000 | +61.7% | $949 / Sq Ft |
| 06/22/2015 06/22/15 | Sold | $1,360,000 | -24.4% | $587 / Sq Ft |
| 06/12/2015 06/12/15 | For Sale | $1,799,950 | -- | $777 / Sq Ft |
| 05/22/2015 05/22/15 | Pending | -- | -- | -- |
Tax History Compared to Growth
Tax History
| Year | Tax Paid | Tax Assessment Tax Assessment Total Assessment is a certain percentage of the fair market value that is determined by local assessors to be the total taxable value of land and additions on the property. | Land | Improvement |
|---|---|---|---|---|
| 2024 | $28,811 | $2,379,193 | $1,469,297 | $909,896 |
| 2023 | $28,249 | $2,332,543 | $1,440,488 | $892,055 |
| 2022 | $26,926 | $2,286,808 | $1,412,244 | $874,564 |
| 2021 | $26,599 | $2,241,969 | $1,384,553 | $857,416 |
| 2020 | $26,877 | $2,218,982 | $1,370,357 | $848,625 |
| 2019 | $25,795 | $2,175,474 | $1,343,488 | $831,986 |
| 2018 | $25,682 | $2,132,819 | $1,317,146 | $815,673 |
| 2016 | $16,678 | $1,380,740 | $1,104,592 | $276,148 |
| 2015 | $2,380 | $188,064 | $43,834 | $144,230 |
| 2014 | -- | $184,381 | $42,976 | $141,405 |
Agents Affiliated with this Home
-
Christopher Grillo

Seller's Agent in 2024
Christopher Grillo
Compass
(323) 547-4401
1 in this area
39 Total Sales
-
Richard Schulman

Seller Co-Listing Agent in 2024
Richard Schulman
Keller Williams Los Angeles
(310) 482-0173
9 in this area
531 Total Sales
-
Charles Fisher

Buyer's Agent in 2024
Charles Fisher
RE/MAX
(310) 902-7214
1 in this area
139 Total Sales
-
N
Seller's Agent in 2016
Neda Farjoodi
Keller Williams Shoreline
-
Shawn Nazari
S
Seller's Agent in 2015
Shawn Nazari
S & K Realty
(818) 272-1709
-
S
Buyer's Agent in 2015
Shahriar Nazari
S & K Realty
Map
Source: The MLS
MLS Number: 16-103990
APN: 4243-019-037
- 855 Sunset Ave
- 1307 Ozone Ave
- 807 Brooks Ave
- 748 Brooks Ave
- 745 E Sunset Ct
- 3020 Glenn Ave
- 660 Sunset Ave
- 3007 Glenn Ave
- 709 Brooks Ave
- 724 San Miguel Ave
- 806 Navy St
- 1016 Oakwood Ave
- 705 Broadway St
- 656 Indiana Ave
- 908 California Ave
- 1821 Penmar Ave
- 1052 Palms Blvd
- 1246 Morningside Way
- 1016 Palms Blvd
- 611 Sunset Ave
