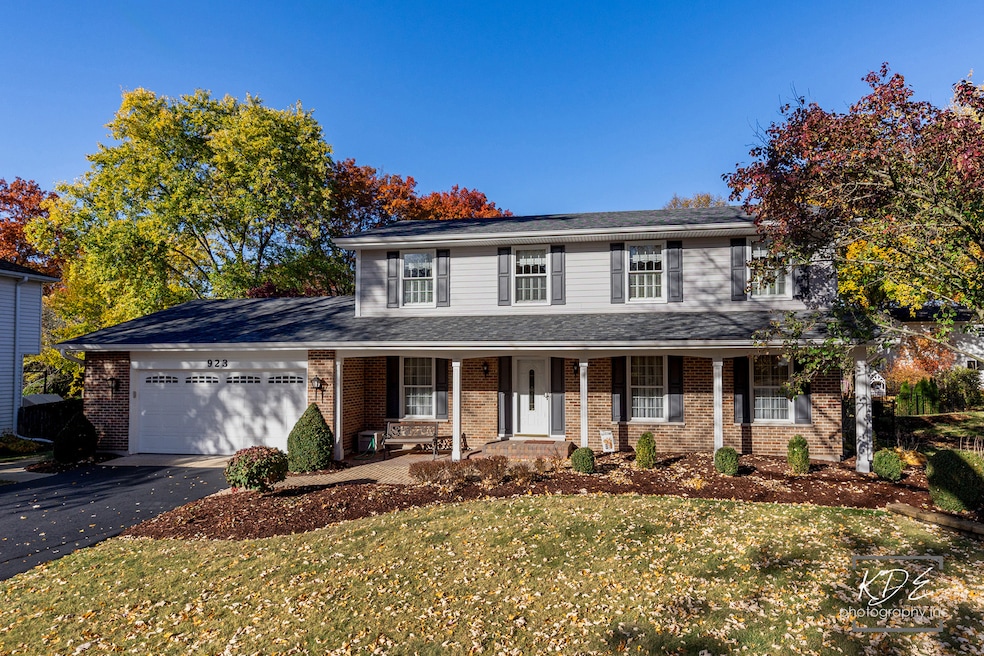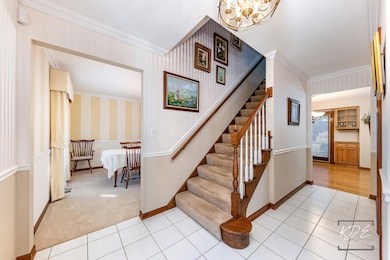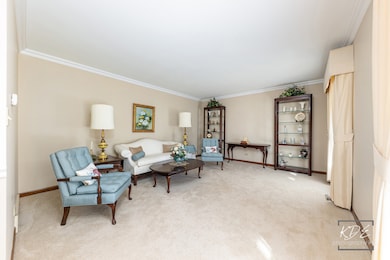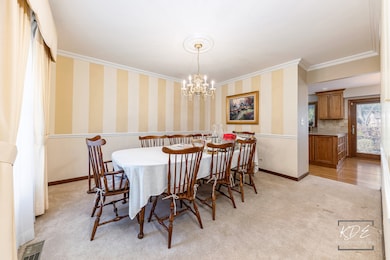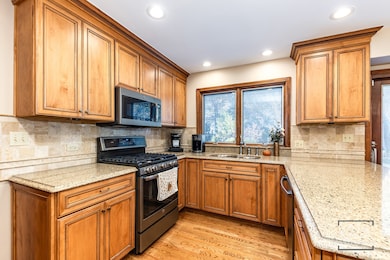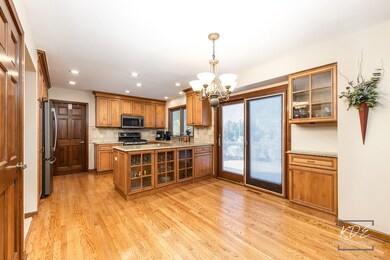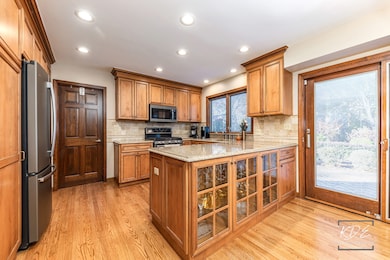923 Tim Tam Cir Naperville, IL 60540
Hobson Village NeighborhoodEstimated payment $4,833/month
Highlights
- Landscaped Professionally
- Property is near a park
- Wood Flooring
- Prairie Elementary School Rated A
- Traditional Architecture
- Great Room
About This Home
923 TIM TAM CIRCLE, NAPERVILLE Welcome to 923 Tim Tam Circle, a beautifully maintained and thoughtfully updated four-bedroom, 2.5-bath home located in one of Naperville's most established and sought-after neighborhoods. Offering nearly 2,330 sq. ft. of living space plus a finished basement, this home combines timeless craftsmanship with modern upgrades, creating the perfect balance of comfort, functionality, and style. Step inside to find a bright, open floor plan featuring solid oak hardwood floors, recessed lighting, and an abundance of natural light. The updated kitchen showcases cherry cabinetry with rope detailing, granite countertops, roll-out drawers, stainless GE Profile appliances, and a spacious center island ideal for meal prep or casual gatherings. The adjoining family room features a gas-log fireplace with a custom mantel, a beautiful bay window, and generous space for entertaining or relaxing. The primary suite is a serene retreat offering a large walk-in closet (9' 6') and a well-appointed ensuite bath. Three additional bedrooms-each generous in size-provide flexibility for guests, home offices, or growing families. The finished basement extends your living area with a game room, craft/hobby space, and a dedicated storage room, perfect for recreation or organization. Outside, the property has been meticulously maintained with new Hardie Board siding (2022), a new architectural roof (2023), and Pella windows providing efficiency and durability. The oversized two-car garage, expanded by two additional feet, includes armored flooring (2013), attic storage, and a rear access door to the backyard. Every major system has been thoughtfully updated for peace of mind: a high-efficiency Heil furnace (2024), Rheem 50-gallon water heater (2021), Intermatic whole-home surge protection, and an upgraded electrical subpanel with dedicated basement circuits. Whole-home comfort is enhanced by an Aprilaire humidifier and Aprilaire 2200 air cleaner, ensuring clean, balanced indoor air year-round. Nestled in a quiet, established neighborhood, 923 Tim Tam Circle offers exceptional convenience to everything Naperville is known for-Downtown Naperville, the Riverwalk, Central Park, local restaurants, boutiques, coffee shops, and the Metra station. Families will appreciate access to top-rated Naperville District 203 schools, nearby parks and walking trails, and Pace commuter bus service. With its combination of thoughtful upgrades, mechanical reliability, and classic warmth, this home offers a truly move-in-ready experience in a premier Naperville location.
Home Details
Home Type
- Single Family
Est. Annual Taxes
- $10,402
Year Built
- Built in 1977
Lot Details
- 0.26 Acre Lot
- Lot Dimensions are 90x125x90x125
- Fenced
- Landscaped Professionally
- Paved or Partially Paved Lot
HOA Fees
- $13 Monthly HOA Fees
Parking
- 2 Car Garage
- Oversized Parking
- Driveway
Home Design
- Traditional Architecture
- Brick Exterior Construction
- Asphalt Roof
- Concrete Perimeter Foundation
Interior Spaces
- 2,330 Sq Ft Home
- 2-Story Property
- Recessed Lighting
- Fireplace
- Replacement Windows
- Great Room
- Family Room
- Living Room
- Formal Dining Room
- Game Room
- Workshop
- Storage Room
- Utility Room with Study Area
- Carbon Monoxide Detectors
Kitchen
- Breakfast Bar
- Range
- Microwave
- Dishwasher
- Stainless Steel Appliances
- Granite Countertops
- Disposal
Flooring
- Wood
- Carpet
Bedrooms and Bathrooms
- 4 Bedrooms
- 4 Potential Bedrooms
- Walk-In Closet
Laundry
- Laundry Room
- Dryer
- Washer
- Sink Near Laundry
Basement
- Basement Fills Entire Space Under The House
- Sump Pump
Location
- Property is near a park
Schools
- Prairie Elementary School
- Washington Junior High School
- Naperville North High School
Utilities
- Central Air
- Heating System Uses Natural Gas
- 200+ Amp Service
- Lake Michigan Water
- Gas Water Heater
Listing and Financial Details
- Senior Tax Exemptions
- Homeowner Tax Exemptions
Community Details
Overview
- Association fees include insurance
- Hobson Village Subdivision, Phil Thompson Floorplan
Recreation
- Tennis Courts
Map
Home Values in the Area
Average Home Value in this Area
Tax History
| Year | Tax Paid | Tax Assessment Tax Assessment Total Assessment is a certain percentage of the fair market value that is determined by local assessors to be the total taxable value of land and additions on the property. | Land | Improvement |
|---|---|---|---|---|
| 2024 | $10,402 | $185,798 | $80,961 | $104,837 |
| 2023 | $9,979 | $169,570 | $73,890 | $95,680 |
| 2022 | $9,740 | $161,490 | $70,370 | $91,120 |
| 2021 | $9,372 | $155,380 | $67,710 | $87,670 |
| 2020 | $9,166 | $152,580 | $66,490 | $86,090 |
| 2019 | $8,885 | $145,980 | $63,610 | $82,370 |
| 2018 | $8,887 | $145,980 | $63,610 | $82,370 |
| 2017 | $8,697 | $141,050 | $61,460 | $79,590 |
| 2016 | $8,511 | $135,950 | $59,240 | $76,710 |
| 2015 | $8,436 | $128,030 | $55,790 | $72,240 |
| 2014 | $8,087 | $119,650 | $52,140 | $67,510 |
| 2013 | $7,966 | $119,930 | $52,260 | $67,670 |
Property History
| Date | Event | Price | List to Sale | Price per Sq Ft |
|---|---|---|---|---|
| 11/13/2025 11/13/25 | For Sale | $750,000 | -- | $322 / Sq Ft |
Purchase History
| Date | Type | Sale Price | Title Company |
|---|---|---|---|
| Interfamily Deed Transfer | -- | -- |
Source: Midwest Real Estate Data (MRED)
MLS Number: 12501251
APN: 08-19-411-022
- 907 Secretariat Dr
- 908 Julian Ct
- 625 Edward Rd
- 616 Driftwood Ct
- 820 Prairie Ave
- 1300 Old Dominion Rd
- 488 S Columbia St
- 706 S Loomis St Unit D
- 440 S Columbia St
- 325 Pine Ct
- 1228 Elizabeth Ave
- 438 S Wright St
- 165 Tamarack Ave
- 444 S Sleight St
- 1386 Old Dominion Ct
- 8S452 Bell Dr
- 920 Rockbridge Rd
- 1408 Swallow St
- 212 Richard Rd
- 31 Golden Larch Ct
- 209 W Gartner Rd
- 841 Turnbridge Cir
- 1126 Laurel Ln
- 59 Elmwood Dr
- 901 E Chicago Ave Unit 2
- 425 W Gartner Rd
- 10 E Jefferson Ave Unit 2
- 412 E Bailey Rd Unit 104
- 108 E Bailey Rd Unit M
- 428 E Bailey Rd Unit 203
- 1234 Stonebriar Ct
- 320 Elmwood Dr
- 1665 Coach Dr Unit 204
- 1301 Modaff Rd
- 228 E Bailey Rd Unit H
- 6S359 Greenwich Ct
- 119 S Main St
- 1669 Ishnala Dr
- 264 E Bailey Rd Unit E
- 320 N Ellsworth St
