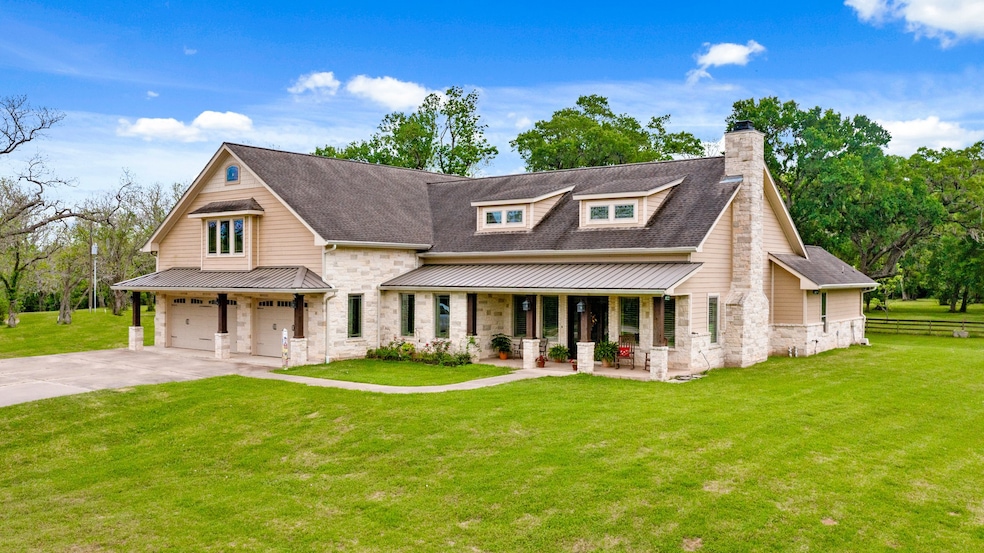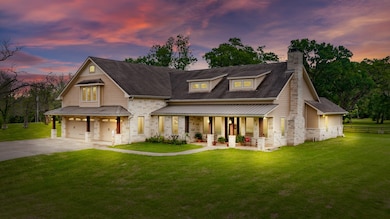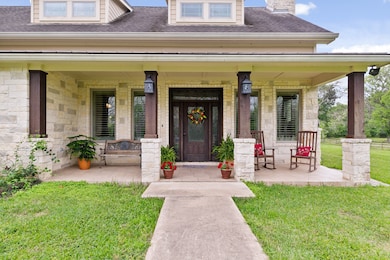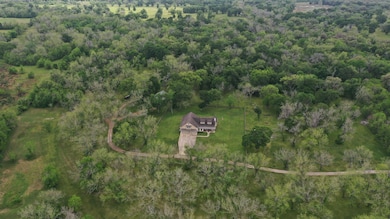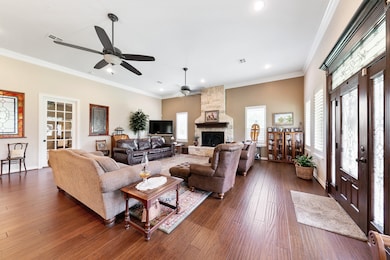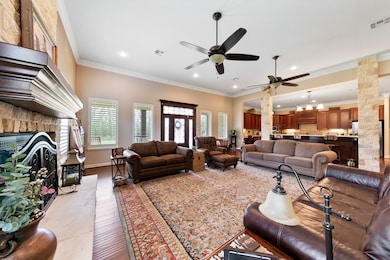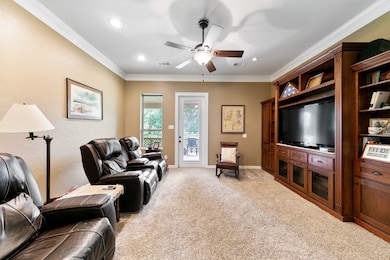
923 Y u Jones Rd Richmond, TX 77469
Estimated payment $14,249/month
Highlights
- 34 Acre Lot
- Deck
- Traditional Architecture
- Reading Junior High School Rated A
- Wooded Lot
- <<bathWSpaHydroMassageTubToken>>
About This Home
Own your piece of Texas! Approx. 10 miles from SW Frwy, this +/- 34 Acres with a custom-built home set on a 6'9" pad, is ready for you to move in. Enjoy Ranch style living yet still accessible to all that city life has to offer. PER SELLER - House has never flooded. Granite, Plantation shutters, Austin Stone inside and out, crown molding, and wood floors! Energy-efficient and well-insulated! Barn within walking distance from the house. Ag exemption in place with a Grazing Lease and no city taxes! Police and fire departments are within 2 miles. The school bus stops at the front gate. Abundant land for hunting, family celebrations, and private retreats. Grand Parkway and Fort bend Toll Rd expansion proposed for this area! *6 Hr Showing Notice - Seller to approve all showings in advance ** Seller requires Proof of funds prior to all showings.
Home Details
Home Type
- Single Family
Est. Annual Taxes
- $4,818
Year Built
- Built in 2013
Lot Details
- 34 Acre Lot
- Wooded Lot
Parking
- 3 Car Attached Garage
Home Design
- Traditional Architecture
- Brick Exterior Construction
- Slab Foundation
- Composition Roof
- Wood Siding
- Stone Siding
Interior Spaces
- 4,965 Sq Ft Home
- 2-Story Property
- Ceiling Fan
- Wood Burning Fireplace
- Family Room Off Kitchen
- Living Room
- Dining Room
- Home Office
- Game Room
- Utility Room
- Fire and Smoke Detector
Kitchen
- Breakfast Bar
- Walk-In Pantry
- <<microwave>>
- Dishwasher
- Pots and Pans Drawers
- Self-Closing Drawers and Cabinet Doors
- Disposal
Bedrooms and Bathrooms
- 4 Bedrooms
- En-Suite Primary Bedroom
- Double Vanity
- Single Vanity
- <<bathWSpaHydroMassageTubToken>>
- Separate Shower
Outdoor Features
- Deck
- Covered patio or porch
Schools
- Velasquez Elementary School
- Reading Junior High School
- George Ranch High School
Utilities
- Zoned Heating and Cooling System
- Heating System Uses Propane
- Well
- Aerobic Septic System
- Septic Tank
Community Details
- H Chriesman Subdivision
Map
Home Values in the Area
Average Home Value in this Area
Tax History
| Year | Tax Paid | Tax Assessment Tax Assessment Total Assessment is a certain percentage of the fair market value that is determined by local assessors to be the total taxable value of land and additions on the property. | Land | Improvement |
|---|---|---|---|---|
| 2023 | $4,818 | $621,885 | $0 | $739,758 |
| 2022 | $7,990 | $565,350 | $0 | $669,110 |
| 2021 | $8,710 | $513,950 | $8,700 | $505,250 |
| 2020 | $8,909 | $517,270 | $8,700 | $508,570 |
| 2019 | $9,630 | $519,410 | $8,700 | $510,710 |
| 2018 | $9,206 | $495,180 | $8,700 | $486,480 |
| 2017 | $8,912 | $478,110 | $8,700 | $469,410 |
| 2016 | $10,098 | $541,710 | $71,340 | $470,370 |
| 2015 | $9,170 | $570,150 | $71,340 | $498,810 |
| 2014 | $1,960 | $156,940 | $71,340 | $85,600 |
Property History
| Date | Event | Price | Change | Sq Ft Price |
|---|---|---|---|---|
| 06/19/2025 06/19/25 | For Sale | $2,500,000 | +177.8% | $504 / Sq Ft |
| 08/08/2024 08/08/24 | Sold | -- | -- | -- |
| 07/02/2024 07/02/24 | Pending | -- | -- | -- |
| 01/02/2024 01/02/24 | For Sale | $900,000 | 0.0% | $152 / Sq Ft |
| 12/31/2023 12/31/23 | Off Market | -- | -- | -- |
| 06/07/2023 06/07/23 | Price Changed | $900,000 | +5.9% | $152 / Sq Ft |
| 04/25/2023 04/25/23 | For Sale | $850,000 | 0.0% | $144 / Sq Ft |
| 03/27/2023 03/27/23 | Pending | -- | -- | -- |
| 03/26/2023 03/26/23 | For Sale | $850,000 | 0.0% | $144 / Sq Ft |
| 03/24/2023 03/24/23 | Off Market | -- | -- | -- |
| 03/24/2022 03/24/22 | Price Changed | $850,000 | +6.3% | $144 / Sq Ft |
| 03/23/2022 03/23/22 | For Sale | $800,000 | -- | $135 / Sq Ft |
Mortgage History
| Date | Status | Loan Amount | Loan Type |
|---|---|---|---|
| Closed | $100,000 | Unknown |
Similar Homes in Richmond, TX
Source: Houston Association of REALTORS®
MLS Number: 66531089
APN: 0018-00-000-0150-901
- 1819 Y u Jones Rd
- 2918 La Rama
- 12201 FM 2759 Rd
- 0 Carroll Rd
- 335 Carroll Rd
- 12201 Fm 2759 Rd
- 11601 Fm 2759 Rd
- 1950 Hagerson Rd
- 1830 Hagerson Rd
- 10 Trento Turn Dr
- 47 Trento Turn
- 7 Cinque Terre Dr
- 5115 Maumee River Dr
- 5111 Maumee River Dr
- 6510 Kangaroo Point Ln
- 74 Trento Turn Dr
- 6 Volerran Path Ln
- 7 Caserta Ct
- 6111 Creekview Dr
- 98 Genova Way Ln
- 5111 Maumee River Dr
- 6223 Falling Briar Ln
- 6638 Miller Shadow Ln
- 6707 Miller Shadow Ln
- 4603 Morning Cloud Ln
- 4419 Montcliff Bend Ct
- 4663 Rockton Hills Ln
- 19 Bear Grove Dr
- 5314 Belle Manor Ln
- 5410 Bellingen River Ln
- 4639 Regal Shadow Ln
- 5311 Auburn Key Ct
- 5222 Heather Meadow Ln
- 4622 Regal Shadow Ln
- 8807 Stowe Creek Ln
- 8739 Tubelo Mill Dr
- 7223 Toad Hollow
- 2923 Manchester Cove
- 8700 Laurel Crest Dr
- 5919 Solara Ledge Ln
