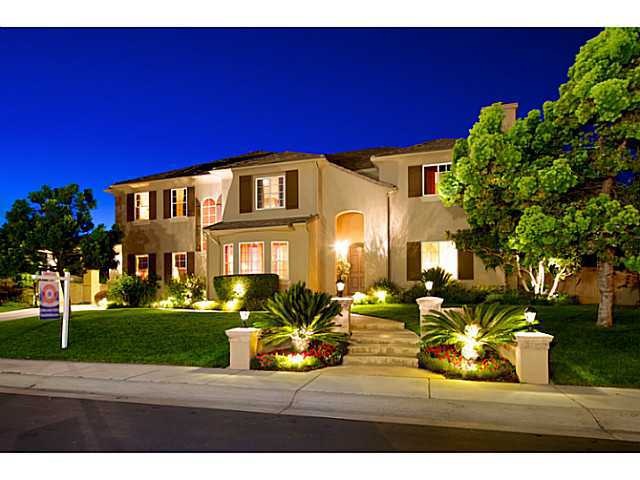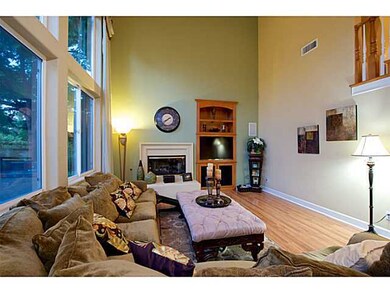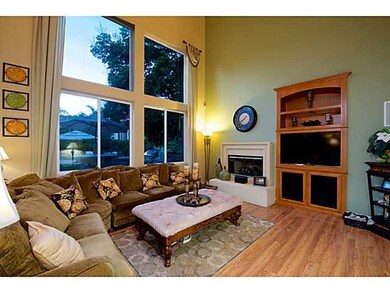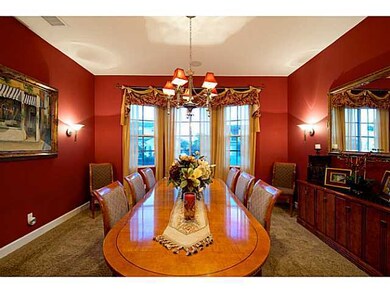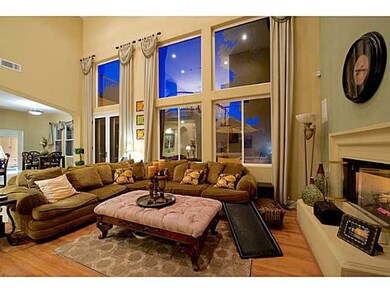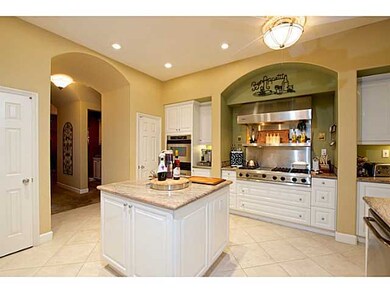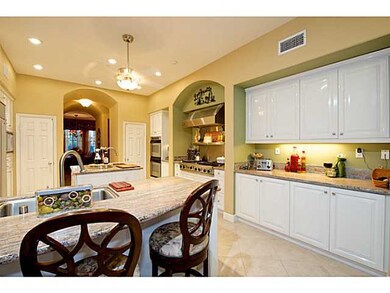
9230 Island Pine Way San Diego, CA 92127
4S Ranch NeighborhoodHighlights
- In Ground Pool
- Gated Community
- Retreat
- Del Sur Elementary School Rated A+
- 19,345 Sq Ft lot
- Formal Dining Room
About This Home
As of August 2019PRICE REDUCED $1,299,888! Gorgeous home in the beautiful Bel Etage Gated Community! Tons of upgrades! In an amazing location, great views from the master suite balcony. Approx. $8,000 upgraded custom kitchen cabinetry. Backyard features a stunning pool and entire yard has been kept meticulous! Also, a bonus room which is a wine cellar style room. This home is an entertainers dream!! All information deemed reliable and true. Buyer to confirm all information before close of escrow. Welcome to the stunning gated community of Bel Etage, Southern California living at its finest! This 5 bed 6 bath home has a gorgeous sweeping staircase and formal entryway that welcomes you into this serene home. Fabulous open concept kitchen is the hub of this home and has a view into the cozy, yet spacious, family room. The bright and open kitchen has two islands, an eat in breakfast nook, six burner gas stove and so many more upgrades! Features a bonus room/wine room that is the perfect place to hold an intimate get together. The master suite has a double sided fireplace along with a massive bathroom and walk in closet. Look out the master balcony to the green backyard with a custom pool which will be fantastic for this San Diego summer!
Last Buyer's Agent
Kendall Savitch
San Diego Choice Real Estate License #01871447
Home Details
Home Type
- Single Family
Est. Annual Taxes
- $23,188
Year Built
- Built in 2002
Lot Details
- 0.44 Acre Lot
- Property is Fully Fenced
- Level Lot
HOA Fees
- $149 Monthly HOA Fees
Parking
- 4 Car Attached Garage
- Garage Door Opener
Home Design
- Clay Roof
- Stucco Exterior
Interior Spaces
- 4,932 Sq Ft Home
- 2-Story Property
- Family Room
- Formal Dining Room
Kitchen
- Oven or Range
- Dishwasher
Bedrooms and Bathrooms
- 5 Bedrooms
- Retreat
Laundry
- Laundry Room
- Gas Dryer Hookup
Pool
- In Ground Pool
- Pool Equipment or Cover
Schools
- Poway Unified School District Elementary And Middle School
- Poway Unified School District High School
Utilities
- Separate Water Meter
Listing and Financial Details
- Assessor Parcel Number 678-412-12-00
- $1,178 annual special tax assessment
Community Details
Overview
- Association fees include common area maintenance, gated community
- Pcm Management Association, Phone Number (800) 599-9151
- Bel Etage Community
Security
- Gated Community
Ownership History
Purchase Details
Home Financials for this Owner
Home Financials are based on the most recent Mortgage that was taken out on this home.Purchase Details
Purchase Details
Home Financials for this Owner
Home Financials are based on the most recent Mortgage that was taken out on this home.Purchase Details
Home Financials for this Owner
Home Financials are based on the most recent Mortgage that was taken out on this home.Map
Similar Home in San Diego, CA
Home Values in the Area
Average Home Value in this Area
Purchase History
| Date | Type | Sale Price | Title Company |
|---|---|---|---|
| Grant Deed | $1,595,000 | First American Title | |
| Interfamily Deed Transfer | -- | None Available | |
| Interfamily Deed Transfer | -- | None Available | |
| Grant Deed | $1,275,000 | First American Title Ins Co | |
| Grant Deed | $937,000 | Chicago Title |
Mortgage History
| Date | Status | Loan Amount | Loan Type |
|---|---|---|---|
| Open | $1,312,000 | New Conventional | |
| Closed | $1,355,750 | Adjustable Rate Mortgage/ARM | |
| Previous Owner | $31,550 | Credit Line Revolving | |
| Previous Owner | $999,000 | Adjustable Rate Mortgage/ARM | |
| Previous Owner | $950,000 | Unknown | |
| Previous Owner | $100,000 | Credit Line Revolving | |
| Previous Owner | $215,000 | Credit Line Revolving | |
| Previous Owner | $748,800 | No Value Available | |
| Closed | $93,500 | No Value Available |
Property History
| Date | Event | Price | Change | Sq Ft Price |
|---|---|---|---|---|
| 08/06/2019 08/06/19 | Sold | $1,595,000 | -5.9% | $323 / Sq Ft |
| 07/15/2019 07/15/19 | Pending | -- | -- | -- |
| 02/18/2019 02/18/19 | For Sale | $1,695,000 | +32.9% | $344 / Sq Ft |
| 11/18/2013 11/18/13 | Sold | $1,275,000 | -1.9% | $259 / Sq Ft |
| 10/29/2013 10/29/13 | Pending | -- | -- | -- |
| 10/12/2013 10/12/13 | Price Changed | $1,299,888 | -3.7% | $264 / Sq Ft |
| 09/16/2013 09/16/13 | Price Changed | $1,349,888 | -3.6% | $274 / Sq Ft |
| 08/19/2013 08/19/13 | Price Changed | $1,399,888 | -1.8% | $284 / Sq Ft |
| 07/30/2013 07/30/13 | For Sale | $1,424,888 | -- | $289 / Sq Ft |
Tax History
| Year | Tax Paid | Tax Assessment Tax Assessment Total Assessment is a certain percentage of the fair market value that is determined by local assessors to be the total taxable value of land and additions on the property. | Land | Improvement |
|---|---|---|---|---|
| 2024 | $23,188 | $1,710,160 | $750,540 | $959,620 |
| 2023 | $22,570 | $1,676,628 | $735,824 | $940,804 |
| 2022 | $22,236 | $1,643,754 | $721,397 | $922,357 |
| 2021 | $21,849 | $1,611,524 | $707,252 | $904,272 |
| 2020 | $21,609 | $1,595,000 | $700,000 | $895,000 |
| 2019 | $19,332 | $1,401,114 | $439,564 | $961,550 |
| 2018 | $18,871 | $1,373,643 | $430,946 | $942,697 |
| 2017 | $641 | $1,346,710 | $422,497 | $924,213 |
| 2016 | $18,599 | $1,320,305 | $414,213 | $906,092 |
| 2015 | $18,151 | $1,300,474 | $407,992 | $892,482 |
| 2014 | $17,781 | $1,275,000 | $400,000 | $875,000 |
Source: San Diego MLS
MLS Number: 130040399
APN: 678-412-12
- 9343 Bernardo Lakes Dr
- 16755 Coyote Bush Dr Unit 32
- 16755 Coyote Bush Dr Unit 75
- 16755 Coyote Bush Dr Unit 15
- 16750 Coyote Bush Dr Unit 114
- 16750 Coyote Bush Dr Unit 107
- 16680 Gill Loop
- 16063 Fair Hill
- Lot #1 Trailside Ln
- Lot #2 Trailside Ln
- 15895 Atkins Place
- 9767 Tallus Glen
- 8770 Tillage Ln
- 15823 Lesar Place
- 15837 Potomac Ridge Rd
- 8619 Tillage Ln
- 8416 Hidden Cove Way
- 17050 Albert Ave
- 15701 Concord Ridge Terrace
- 16910 Bixby St Unit 2
