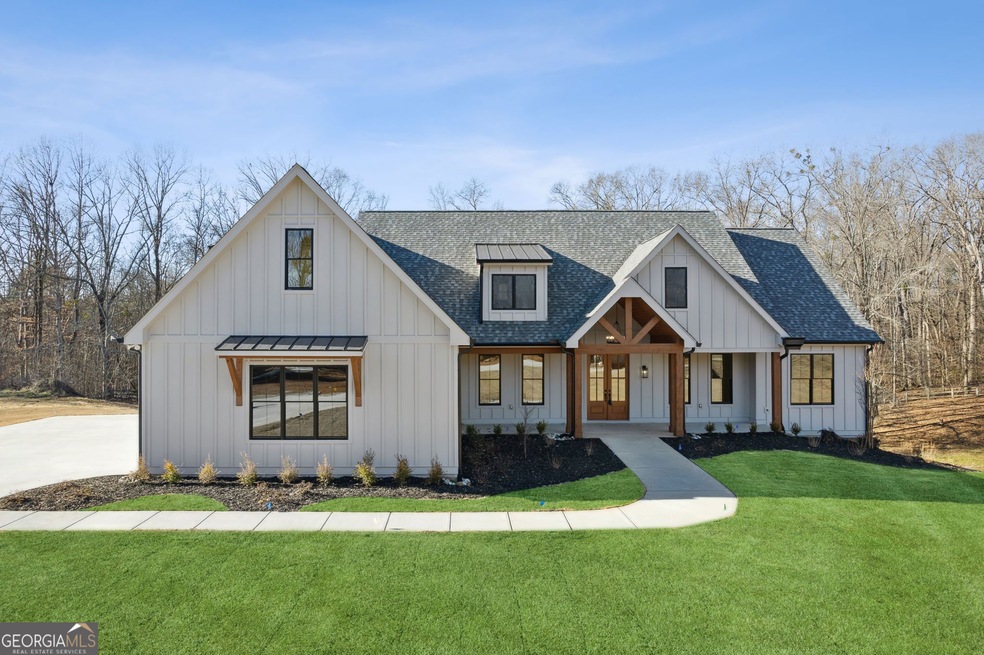Fabulous Custom New Construction on 2+ Acres with no HOA in Forsyth County's most sought after schools! One Level Living with a 5th Bedroom & a 4th Full Bath upstairs on a full unfinished basement for future expansion. $10,000 allowance to use any way you want, closing costs or buydown, your choice* Some of the features include outstanding finish & trim work/ Pella Windows/ 8 Foot Entry Doors/ High End Appliances/ Cat 6 Wiring/ Tankless Water Heating/Security System & camera System installed* This is a private 6 home community just a couple of minutes from Lanier boating, fishing & swimming*Entering from the tongue & groove ceiling front porch, the Office is on your left*Step into the Beamed Great Room with a gas log fireplace you will feel at Home*Then you will embrace the Kitchen with all its' features such as exquisite cabinetry/ quartz countertops & splash/ upgraded stainless steel appliances with a wall oven & a convection microwave double oven as well as a large walk in pantry*Step out on the covered back porch and it is a place of solitude*Venture to the Primary Bedroom where a custom closet system awaits your wardrobe*The Ensuite Primary Bath offers up to a very large shower & several vanities*The main level includes 3 more Bedrooms & 2.5 more full Baths*Upstairs is the aforementioned Bonus Room (5th Bedroom) & 4th Full Bath*Plus you Gutter Guards/ 8 zone irrigation system/ all tubs have tile surrounds up to the ceiling height/ sodded yards in The East Forsyth High School district*The Basement has plenty of space to do all those things you might want to dream up in the future for expansion-it is also stubbed for bathrooms & kitchen area/ wetbar... plus it has its own walk out patio* Great Features, quality construction all combined in a hard to find setting, come feel at home...

