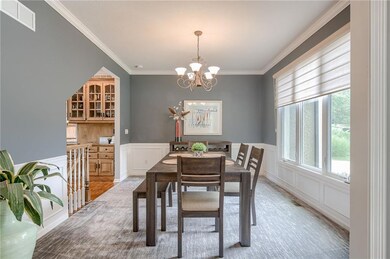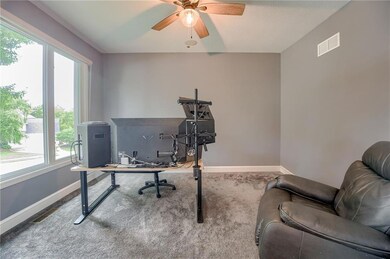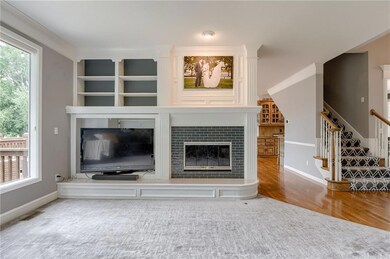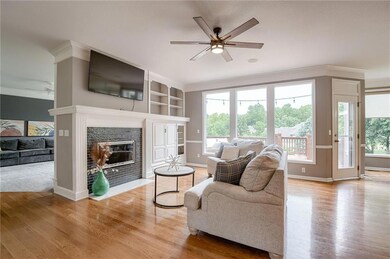
9233 Redbud Ln Lenexa, KS 66220
Highlights
- Golf Course Community
- 22,700 Sq Ft lot
- Deck
- Manchester Park Elementary School Rated A
- Clubhouse
- Great Room with Fireplace
About This Home
As of June 2025Opportunity awaits in the highly sought after community of Falcon Ridge. Welcome home to this beautiful 2 Story on a gorgeous, oversized, walk out lot backing to hole 8 of Falcon Ridge. The main floor offers an ample sized office with French doors, a formal dining area, living room with soaring windows and freshly updated fireplace tile, an updated kitchen with Café Collection double ovens w/ WiFi, fridge and microwave. Hunter Douglas window coverings on the main floor. Convenient kitchen layout with a huge island, eating area, hearth, and beautiful custom cabinetry. Walking upstairs you’ll find a spacious master suite with a sleek, updated bathroom (’24) that boasts a steam shower, new custom cabinetry, coffee bar, and new tile throughout. A surprise bonus room off the master suite can be used as an office, work out area, reading nook, or extra clothing storage. Master suite carpet installed in ’23. You’ll find 3 more spacious bedrooms on the second floor with a Jack & Jill bathroom as well as another updated bathroom (’22) off one of the secondary bedrooms.
Stepping out on the newly painted deck, you’ll enjoy the spacious lot with gorgeous views of the golf course and mature trees. A recently updated stone patio AND screened in lower level w/ heater and fan (’22) is perfect for entertaining or relaxing in the evenings. So many cosmetic updates but also a BRAND new furnace AND AC (’24). What an incredible opportunity for a walk out, large lot backing to the golf course, roof is less than 10 yrs old, office on the main and bonus room upstairs. Don't miss this one- superb floor plan w/ countless updates on an amazing lot in the fabulous Falcon Ridge! ALL INFO DEEMED RELIABLE, BUYER AND BUYER AGENT TO CONFIRM AS NEEDED.
Last Agent to Sell the Property
United Real Estate Kansas City Brokerage Phone: 913-522-3887 License #2013013760 Listed on: 07/10/2024

Home Details
Home Type
- Single Family
Est. Annual Taxes
- $8,832
Year Built
- Built in 2002
Lot Details
- 0.52 Acre Lot
- Paved or Partially Paved Lot
- Sprinkler System
- Many Trees
HOA Fees
- $65 Monthly HOA Fees
Parking
- 3 Car Attached Garage
- Front Facing Garage
Home Design
- Traditional Architecture
- Composition Roof
- Wood Siding
Interior Spaces
- 3,474 Sq Ft Home
- 2-Story Property
- Vaulted Ceiling
- Ceiling Fan
- See Through Fireplace
- Gas Fireplace
- Thermal Windows
- Window Treatments
- Great Room with Fireplace
- 2 Fireplaces
- Separate Formal Living Room
- Sitting Room
- Formal Dining Room
- Home Office
- Storm Doors
- Laundry on main level
Kitchen
- Hearth Room
- Breakfast Area or Nook
- Walk-In Pantry
- Double Oven
- Cooktop
- Dishwasher
- Kitchen Island
- Wood Stained Kitchen Cabinets
- Disposal
Flooring
- Wood
- Carpet
- Ceramic Tile
Bedrooms and Bathrooms
- 4 Bedrooms
- Walk-In Closet
- Double Vanity
- Whirlpool Bathtub
Basement
- Walk-Out Basement
- Stubbed For A Bathroom
Schools
- Manchester Elementary School
- Olathe Northwest High School
Additional Features
- Deck
- City Lot
- Forced Air Zoned Heating and Cooling System
Listing and Financial Details
- Assessor Parcel Number IP23480000-0268
- $0 special tax assessment
Community Details
Overview
- Association fees include curbside recycling, trash
- Sentry Management Association
- Falcon Ridge Subdivision
Amenities
- Clubhouse
Recreation
- Golf Course Community
- Tennis Courts
- Community Pool
Ownership History
Purchase Details
Home Financials for this Owner
Home Financials are based on the most recent Mortgage that was taken out on this home.Purchase Details
Home Financials for this Owner
Home Financials are based on the most recent Mortgage that was taken out on this home.Purchase Details
Home Financials for this Owner
Home Financials are based on the most recent Mortgage that was taken out on this home.Purchase Details
Similar Homes in the area
Home Values in the Area
Average Home Value in this Area
Purchase History
| Date | Type | Sale Price | Title Company |
|---|---|---|---|
| Warranty Deed | -- | Stewart Title Company | |
| Warranty Deed | -- | Stewart Title Company | |
| Warranty Deed | -- | None Listed On Document | |
| Warranty Deed | -- | None Listed On Document | |
| Warranty Deed | -- | Continental Title Company | |
| Interfamily Deed Transfer | -- | -- |
Mortgage History
| Date | Status | Loan Amount | Loan Type |
|---|---|---|---|
| Open | $691,125 | New Conventional | |
| Previous Owner | $634,500 | New Conventional | |
| Previous Owner | $634,500 | New Conventional | |
| Previous Owner | $603,250 | New Conventional | |
| Previous Owner | $387,930 | VA | |
| Previous Owner | $416,970 | VA |
Property History
| Date | Event | Price | Change | Sq Ft Price |
|---|---|---|---|---|
| 06/27/2025 06/27/25 | Sold | -- | -- | -- |
| 05/30/2025 05/30/25 | Pending | -- | -- | -- |
| 05/29/2025 05/29/25 | For Sale | $730,000 | +0.7% | $210 / Sq Ft |
| 10/31/2024 10/31/24 | Sold | -- | -- | -- |
| 08/14/2024 08/14/24 | Pending | -- | -- | -- |
| 08/01/2024 08/01/24 | For Sale | $725,000 | 0.0% | $209 / Sq Ft |
| 07/23/2024 07/23/24 | Price Changed | $725,000 | +26.1% | $209 / Sq Ft |
| 03/25/2022 03/25/22 | Sold | -- | -- | -- |
| 02/26/2022 02/26/22 | Pending | -- | -- | -- |
| 11/19/2021 11/19/21 | For Sale | $575,000 | +30.7% | $166 / Sq Ft |
| 10/12/2016 10/12/16 | Sold | -- | -- | -- |
| 09/14/2016 09/14/16 | Pending | -- | -- | -- |
| 09/09/2016 09/09/16 | For Sale | $440,000 | -- | $127 / Sq Ft |
Tax History Compared to Growth
Tax History
| Year | Tax Paid | Tax Assessment Tax Assessment Total Assessment is a certain percentage of the fair market value that is determined by local assessors to be the total taxable value of land and additions on the property. | Land | Improvement |
|---|---|---|---|---|
| 2024 | $8,586 | $69,770 | $15,395 | $54,375 |
| 2023 | $8,832 | $70,575 | $13,389 | $57,186 |
| 2022 | $8,408 | $65,527 | $12,742 | $52,785 |
| 2021 | $7,640 | $56,707 | $12,742 | $43,965 |
| 2020 | $7,549 | $55,499 | $12,742 | $42,757 |
| 2019 | $7,614 | $55,568 | $10,611 | $44,957 |
| 2018 | $7,072 | $51,014 | $10,611 | $40,403 |
| 2017 | $6,844 | $48,301 | $9,649 | $38,652 |
| 2016 | $6,738 | $48,646 | $9,649 | $38,997 |
| 2015 | $6,846 | $49,451 | $9,649 | $39,802 |
| 2013 | -- | $45,736 | $9,649 | $36,087 |
Agents Affiliated with this Home
-
Becki Regan

Seller's Agent in 2025
Becki Regan
Coldwell Banker Regan Realtors
(913) 226-0121
3 in this area
59 Total Sales
-
Julia Hanzlick

Buyer's Agent in 2025
Julia Hanzlick
ReeceNichols -Johnson County W
(913) 461-4985
7 in this area
32 Total Sales
-
Kristin Desai
K
Seller's Agent in 2024
Kristin Desai
United Real Estate Kansas City
(816) 629-4494
2 in this area
18 Total Sales
-
Patrick Regan

Buyer's Agent in 2024
Patrick Regan
Coldwell Banker Regan Realtors
(913) 226-0110
12 in this area
81 Total Sales
-
Kris Fabrizius

Seller's Agent in 2022
Kris Fabrizius
RE/MAX State Line
(913) 406-1912
9 in this area
99 Total Sales
-
Jane Ball

Seller's Agent in 2016
Jane Ball
BHG Kansas City Homes
(913) 638-9625
4 in this area
81 Total Sales
Map
Source: Heartland MLS
MLS Number: 2498538
APN: IP23480000-0268
- 20825 W 94th Terrace
- 20617 W 95th St
- 9225 Brownridge St
- 20622 W 96th St
- 21359 W 93rd Ct
- 9517 Falcon Ridge Dr
- 21377 W 94th St
- 21347 W 94th Terrace
- 9727 Sunset Cir
- 21396 W 93rd Ct
- 9410 Deer Run St
- 9291 Brownridge St
- 9238 Marion St
- 22164 W 94th Terrace
- 22152 W 94th Terrace
- 22128 W 94th Terrace
- 22200 W 94th Terrace
- 22129 W 94th Terrace
- 22201 W 94th Terrace
- 22212 W 94th Terrace






