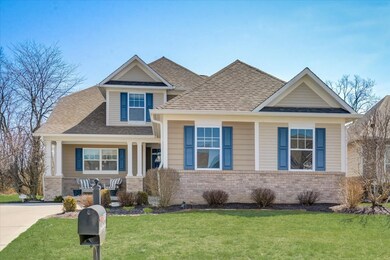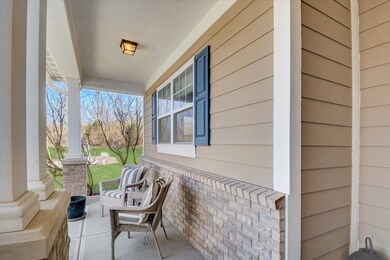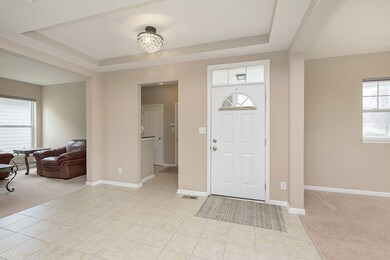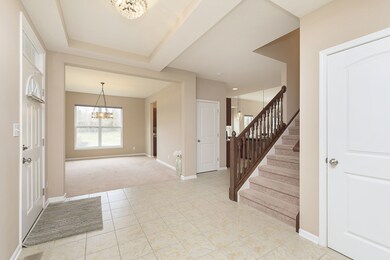
9235 Crystal River Dr Indianapolis, IN 46240
Keystone at The Crossing NeighborhoodEstimated Value: $507,000 - $630,857
Highlights
- Cape Cod Architecture
- Mature Trees
- Covered patio or porch
- North Central High School Rated A-
- Vaulted Ceiling
- Formal Dining Room
About This Home
As of April 2024Like new, beautifully maintained four-bedroom home with pond views. Open concept floor plan with high ceilings in the great room. Tons of natural light throughout. Master suite on the main level with double vanity and walk-in closet. Three additional bedrooms on the second floor. Huge finished basement. Private backyard with pond views. The home was just painted, with new flooring in the master bath. Brand new 2022 roof and gutters! Water heater 2021. Full yard irrigation system. Maintenance-free living (HOA maintains your lawn and landscaping and shovels your driveway and sidewalks.) Unparalleled central location, minutes from the best shopping and dining in the state.
Last Listed By
Compass Indiana, LLC Brokerage Email: adriana.perez@compass.com License #RB17000897 Listed on: 02/01/2024

Home Details
Home Type
- Single Family
Est. Annual Taxes
- $6,302
Year Built
- Built in 2014 | Remodeled
Lot Details
- 7,405 Sq Ft Lot
- Sprinkler System
- Mature Trees
HOA Fees
- $265 Monthly HOA Fees
Parking
- 2 Car Attached Garage
Home Design
- Cape Cod Architecture
- Brick Exterior Construction
- Cement Siding
- Concrete Perimeter Foundation
Interior Spaces
- 2-Story Property
- Woodwork
- Vaulted Ceiling
- Vinyl Clad Windows
- Window Screens
- Formal Dining Room
- Attic Access Panel
- Laundry on main level
Kitchen
- Eat-In Kitchen
- Oven
- Built-In Microwave
- Dishwasher
- Kitchen Island
- Disposal
Bedrooms and Bathrooms
- 4 Bedrooms
- Walk-In Closet
Finished Basement
- Basement Fills Entire Space Under The House
- 9 Foot Basement Ceiling Height
- Sump Pump with Backup
- Basement Window Egress
Home Security
- Storm Windows
- Fire and Smoke Detector
Outdoor Features
- Covered patio or porch
Schools
- Washington Junior High School
- Washington High School
Utilities
- Heating System Uses Gas
- Tankless Water Heater
- Gas Water Heater
Community Details
- Association fees include irrigation, lawncare, ground maintenance, maintenance, snow removal, trash
- Association Phone (317) 570-4358
- Crystal Lake Subdivision
- Property managed by Kirkpatrick Management
- The community has rules related to covenants, conditions, and restrictions
Listing and Financial Details
- Tax Lot 143
- Assessor Parcel Number 490216105033000800
Ownership History
Purchase Details
Home Financials for this Owner
Home Financials are based on the most recent Mortgage that was taken out on this home.Purchase Details
Home Financials for this Owner
Home Financials are based on the most recent Mortgage that was taken out on this home.Purchase Details
Similar Homes in the area
Home Values in the Area
Average Home Value in this Area
Purchase History
| Date | Buyer | Sale Price | Title Company |
|---|---|---|---|
| Levinson Brian L | $510,000 | Centurion Land Title | |
| Jaradat Ziad | -- | First American Title Ins Co | |
| M/I Homes Of Indiana Lp | -- | None Available |
Mortgage History
| Date | Status | Borrower | Loan Amount |
|---|---|---|---|
| Open | Levinson Brian L | $306,000 | |
| Previous Owner | Jaradat Ziad Adnan | $425,000 |
Property History
| Date | Event | Price | Change | Sq Ft Price |
|---|---|---|---|---|
| 04/08/2024 04/08/24 | Sold | $510,000 | -2.9% | $129 / Sq Ft |
| 03/04/2024 03/04/24 | Pending | -- | -- | -- |
| 02/01/2024 02/01/24 | For Sale | $525,000 | +30.6% | $133 / Sq Ft |
| 10/10/2014 10/10/14 | Sold | $402,070 | 0.0% | $83 / Sq Ft |
| 09/24/2014 09/24/14 | Pending | -- | -- | -- |
| 09/01/2014 09/01/14 | For Sale | $402,070 | -- | $83 / Sq Ft |
Tax History Compared to Growth
Tax History
| Year | Tax Paid | Tax Assessment Tax Assessment Total Assessment is a certain percentage of the fair market value that is determined by local assessors to be the total taxable value of land and additions on the property. | Land | Improvement |
|---|---|---|---|---|
| 2024 | $5,988 | $528,900 | $60,600 | $468,300 |
| 2023 | $5,988 | $441,000 | $60,600 | $380,400 |
| 2022 | $7,560 | $441,000 | $60,600 | $380,400 |
| 2021 | $6,404 | $461,500 | $48,300 | $413,200 |
| 2020 | $5,337 | $409,200 | $48,300 | $360,900 |
| 2019 | $5,824 | $478,100 | $48,300 | $429,800 |
| 2018 | $5,321 | $443,200 | $48,300 | $394,900 |
| 2017 | $4,669 | $403,700 | $48,300 | $355,400 |
| 2016 | $4,364 | $407,300 | $48,300 | $359,000 |
| 2014 | $8 | $400 | $400 | $0 |
| 2013 | $6 | $300 | $300 | $0 |
Agents Affiliated with this Home
-
Adriana Perez

Seller's Agent in 2024
Adriana Perez
Compass Indiana, LLC
(317) 625-5999
1 in this area
60 Total Sales
-
Stephen Pipes

Buyer's Agent in 2024
Stephen Pipes
Keller Williams Indpls Metro N
(317) 558-9755
1 in this area
122 Total Sales
-
Jerrod Klein
J
Seller's Agent in 2014
Jerrod Klein
Pyatt Builders, LLC
(317) 339-1799
206 Total Sales
-
Non-BLC Member
N
Buyer's Agent in 2014
Non-BLC Member
MIBOR REALTOR® Association
(317) 956-1912
-
I
Buyer's Agent in 2014
IUO Non-BLC Member
Non-BLC Office
Map
Source: MIBOR Broker Listing Cooperative®
MLS Number: 21962152
APN: 49-02-16-105-033.000-800
- 4703 River Ridge Dr
- 4615 Crystal Lake Dr
- 0 E 96th St Unit MBR22029517
- 0 E 96th St Unit MBR21969979
- 9730 Behner Dr
- 9767 Behner Dr
- 9734 Behner Dr
- 9741 Oleander Dr
- 9735 Behner Dr
- 6059 S Bay Dr
- 6070 Southbay Dr
- 9649 Cedar Cove Ln
- 9655 Cedar Cove Ln
- 4332 Heyward Place
- 9493 Timber View Dr
- 9415 Timber View Dr
- 3708 Gould Dr
- 9609 Highgate Cir N
- 9644 Highgate Cir N
- 9235 Thrushwood Ln
- 9235 Crystal River Dr
- 9229 Crystal River Dr
- 9223 Crystal River Dr
- 9217 Crystal River Dr
- 9234 Crystal River Dr
- 9228 Crystal River Dr
- 9211 Crystal River Dr
- 9242 Crystal River Dr
- 9222 Crystal River Dr
- 9205 Crystal River Dr
- 9216 Crystal River Dr
- 9250 Crystal River Dr
- 9210 Crystal River Dr
- 9179 Crystal River Dr
- 9256 Crystal River Dr
- 9204 Crystal River Dr
- 9173 Crystal River Dr
- 9262 Crystal River Dr
- 9178 Crystal River Dr
- 9167 Crystal River Dr






