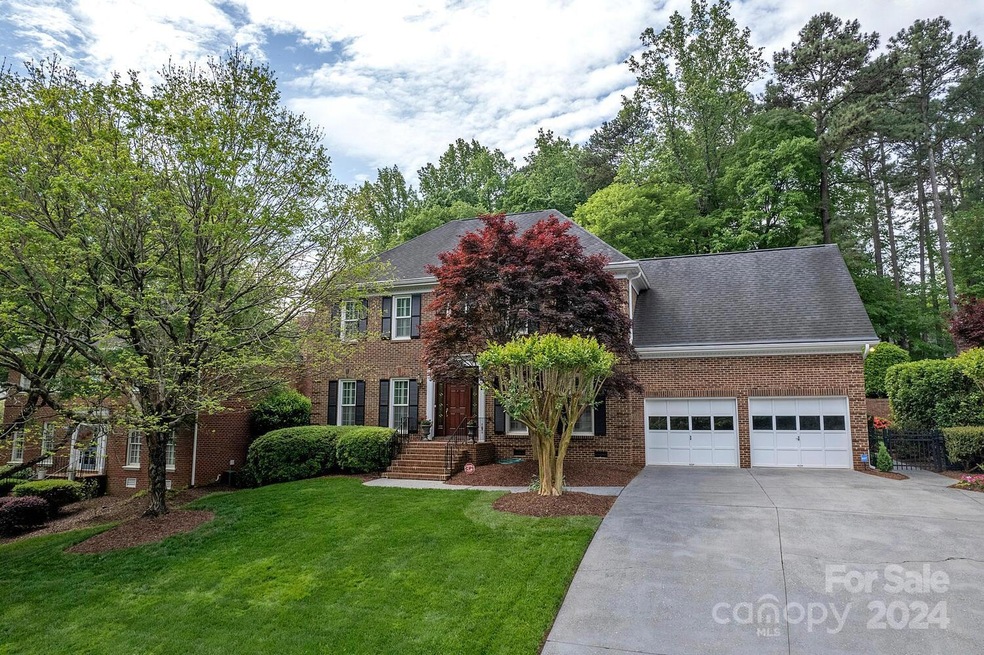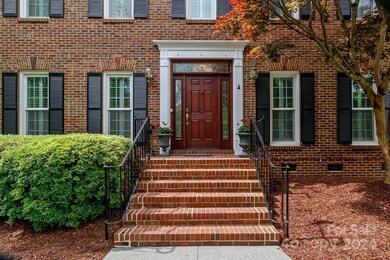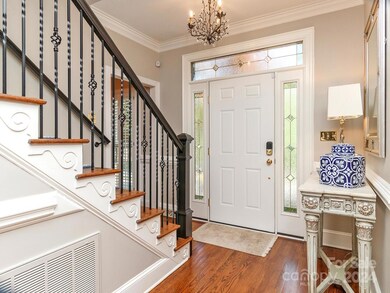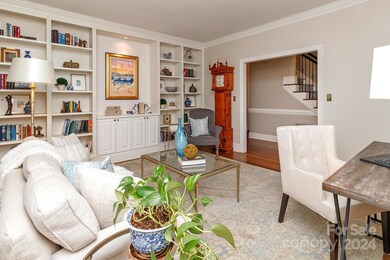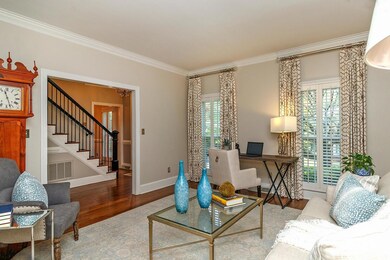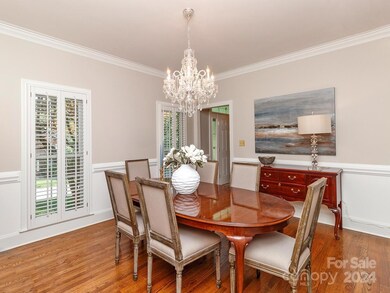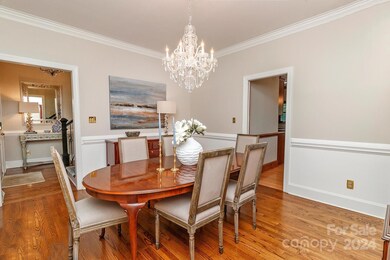
9236 Tillot Dr Matthews, NC 28105
Estimated Value: $829,000 - $842,000
Highlights
- Deck
- Wooded Lot
- Wood Flooring
- Elizabeth Lane Elementary Rated A-
- Traditional Architecture
- Wine Refrigerator
About This Home
As of May 2024Absolutely wonderful brick home in sought after Benton Woods - One owner home that has been meticulously maintained you will fall in love with - Living room with built-ins - family room with coffered ceiling and fireplace - Kitchen has double ovens - breakfast bar and walk-in partry- a laundry room/flex room that is a perfect space for an office or kid's play area, built-in ironing board and a built in rack to hang clothes - Upstairs are 2 totally updated bathrooms - the primary bath has oversized shower- granite countertops with dual sinks - built-in cabinets and heated floors - the secondary bath is also totally redone that is beautiful - Bonus room has a separate stairway perfect for in home office- Addionally all windows except garage window have been replaced with Anderson Windows - Beautiful deck with trex decking Plus a retrackable awning overlooking absolutely wonderful yard - Lots of updating you will fall in love with - Minutes to downtown Matthew!! You will love this one!!
Last Agent to Sell the Property
RE/MAX Executive Brokerage Email: sylvia@sylviahefferon.com License #58611 Listed on: 04/20/2024

Last Buyer's Agent
Matthew Novak
Redfin Corporation License #256091

Home Details
Home Type
- Single Family
Est. Annual Taxes
- $5,399
Year Built
- Built in 1988
Lot Details
- Lot Dimensions are 92 x 221 x93 x 203
- Back Yard Fenced
- Irrigation
- Wooded Lot
- Property is zoned R15
HOA Fees
- $15 Monthly HOA Fees
Parking
- 2 Car Attached Garage
- Garage Door Opener
Home Design
- Traditional Architecture
- Four Sided Brick Exterior Elevation
- Hardboard
Interior Spaces
- 2-Story Property
- Insulated Windows
- Entrance Foyer
- Family Room with Fireplace
- Crawl Space
Kitchen
- Breakfast Bar
- Double Oven
- Electric Cooktop
- Microwave
- Dishwasher
- Wine Refrigerator
- Disposal
Flooring
- Wood
- Tile
Bedrooms and Bathrooms
- 4 Bedrooms
Laundry
- Laundry Room
- Gas Dryer Hookup
Outdoor Features
- Deck
Schools
- Elizabeth Lane Elementary School
- South Charlotte Middle School
- Providence High School
Utilities
- Two cooling system units
- Forced Air Heating and Cooling System
- Heat Pump System
- Heating System Uses Natural Gas
- Gas Water Heater
Community Details
- Benton Woods Subdivision
- Mandatory home owners association
Listing and Financial Details
- Assessor Parcel Number 213-381-23
Ownership History
Purchase Details
Home Financials for this Owner
Home Financials are based on the most recent Mortgage that was taken out on this home.Purchase Details
Similar Homes in Matthews, NC
Home Values in the Area
Average Home Value in this Area
Purchase History
| Date | Buyer | Sale Price | Title Company |
|---|---|---|---|
| Laffey George | $820,000 | None Listed On Document | |
| Surles John C | $222,500 | -- |
Mortgage History
| Date | Status | Borrower | Loan Amount |
|---|---|---|---|
| Open | Laffey George R | $215,000 | |
| Open | Laffey George | $630,000 | |
| Previous Owner | Surles John C | $312,000 | |
| Previous Owner | Surles John C | $150,000 | |
| Previous Owner | Surles John C | $210,000 | |
| Previous Owner | Surles John C | $90,000 | |
| Previous Owner | Surles John C | $164,500 | |
| Previous Owner | Surles John C | $90,000 | |
| Previous Owner | Surles John C | $65,000 | |
| Previous Owner | Surles John C | $185,000 |
Property History
| Date | Event | Price | Change | Sq Ft Price |
|---|---|---|---|---|
| 05/21/2024 05/21/24 | Sold | $820,000 | +9.3% | $258 / Sq Ft |
| 04/24/2024 04/24/24 | Pending | -- | -- | -- |
| 04/20/2024 04/20/24 | For Sale | $749,900 | -- | $236 / Sq Ft |
Tax History Compared to Growth
Tax History
| Year | Tax Paid | Tax Assessment Tax Assessment Total Assessment is a certain percentage of the fair market value that is determined by local assessors to be the total taxable value of land and additions on the property. | Land | Improvement |
|---|---|---|---|---|
| 2023 | $5,399 | $700,800 | $160,000 | $540,800 |
| 2022 | $4,272 | $464,100 | $110,000 | $354,100 |
| 2021 | $4,272 | $464,100 | $110,000 | $354,100 |
| 2020 | $4,202 | $464,100 | $110,000 | $354,100 |
| 2019 | $4,196 | $464,100 | $110,000 | $354,100 |
| 2018 | $4,617 | $389,500 | $71,300 | $318,200 |
| 2017 | $4,525 | $389,500 | $71,300 | $318,200 |
| 2016 | $4,522 | $369,800 | $71,300 | $298,500 |
| 2015 | $4,291 | $361,500 | $71,300 | $290,200 |
| 2014 | $4,112 | $361,500 | $71,300 | $290,200 |
Agents Affiliated with this Home
-
Sylvia Hefferon

Seller's Agent in 2024
Sylvia Hefferon
RE/MAX Executives Charlotte, NC
(704) 564-3458
4 in this area
166 Total Sales
-
M
Buyer's Agent in 2024
Matthew Novak
Redfin Corporation
Map
Source: Canopy MLS (Canopy Realtor® Association)
MLS Number: 4130966
APN: 213-381-23
- 9310 Hunting Ct
- 616 Silversmith Ln
- 200 Highland Forest Dr
- 119 Lakenheath Ln
- 9707 Enid Ln
- 8807 Tree Haven Dr
- 443 Silversmith Ln
- 7809 Greenfield Dr
- 114 Sardis Plantation Dr
- 124 Courtney Ln
- 10139 Sardis Oaks Rd
- 9507 Reid Hall Ln
- 9108 Nolley Ct Unit B
- 8742 Rittenhouse Cir
- 406 Bubbling Well Rd
- 116 Oak Creek Dr
- 6719 Woodshed Cir
- 8433 Rittenhouse Cir
- 1124 Greenbridge Dr
- 8338 Rittenhouse Cir
- 9236 Tillot Dr
- 9300 Tillot Dr
- 9228 Tillot Dr
- 9306 Tillot Dr
- 9305 Sardis Glen Dr
- 9220 Tillot Dr
- 225 Benton Woods Dr
- 9235 Tillot Dr
- 9300 Sardis Glen Dr
- 231 Benton Woods Dr
- 9314 Tillot Dr
- 9227 Tillot Dr
- 9301 Tillot Dr
- 9212 Tillot Dr
- 9315 Sardis Glen Dr
- 9219 Tillot Dr
- 9309 Tillot Dr
- 217 Benton Woods Dr
- 239 Benton Woods Dr
- 9324 Tillot Dr
