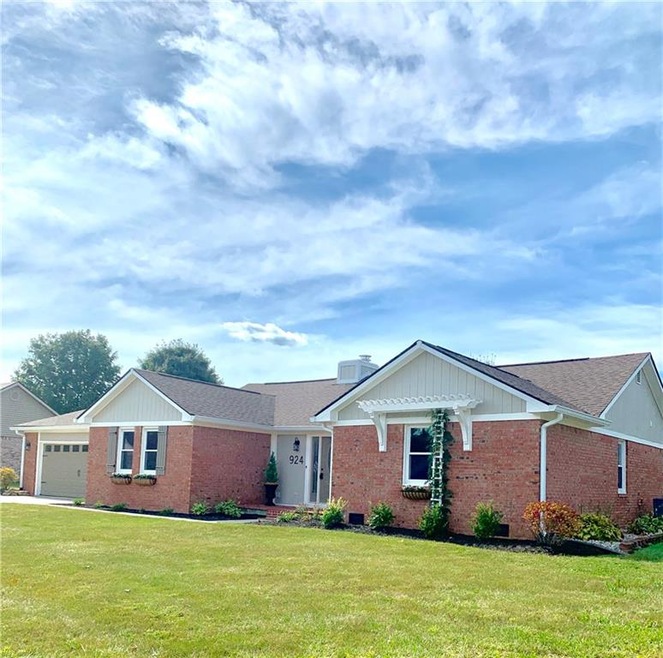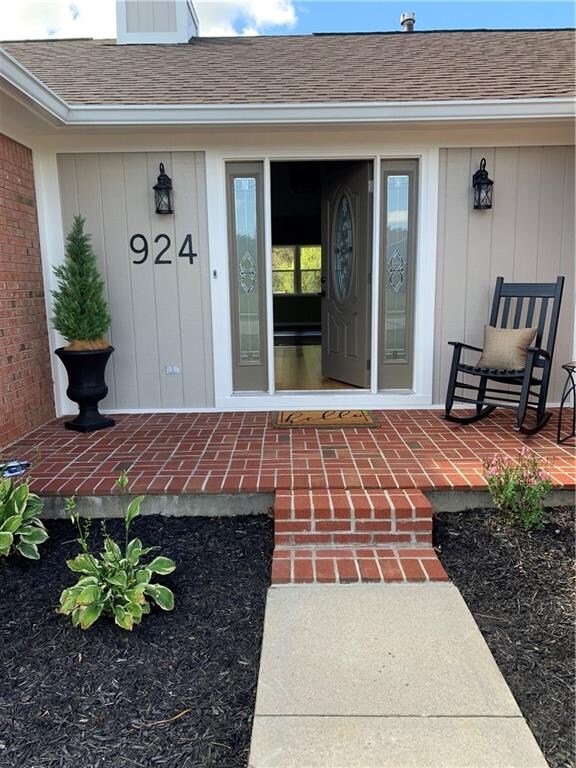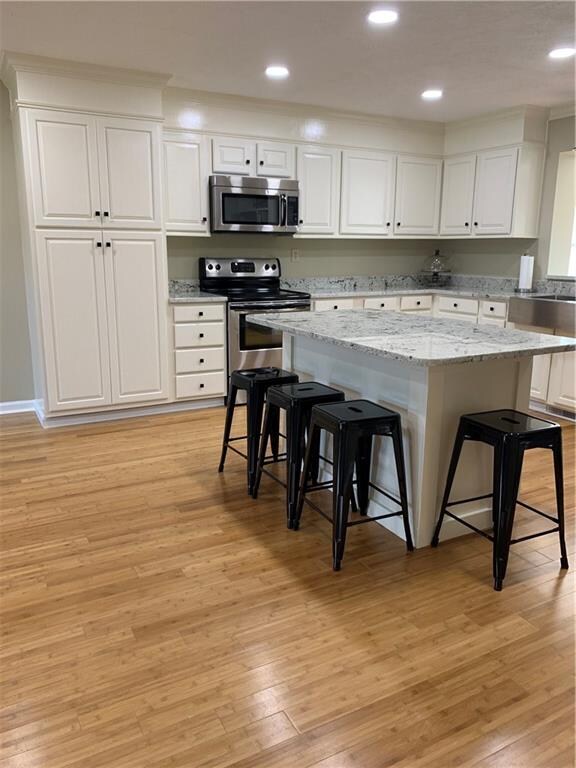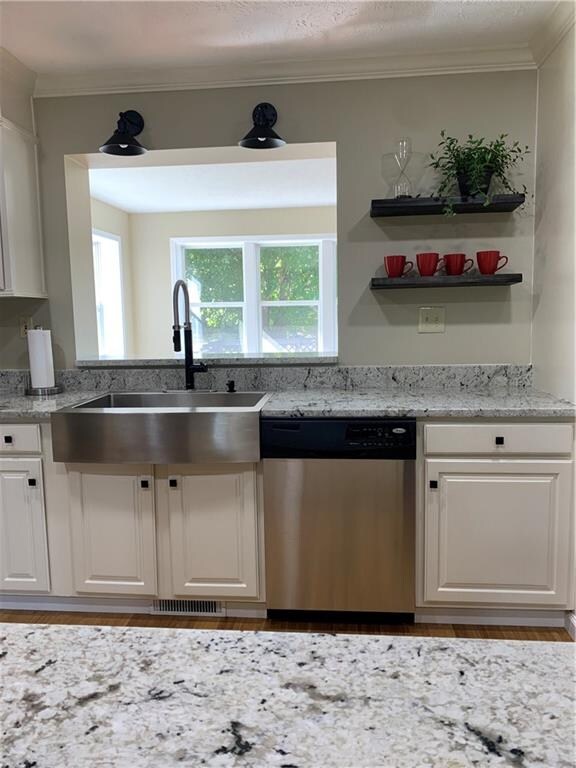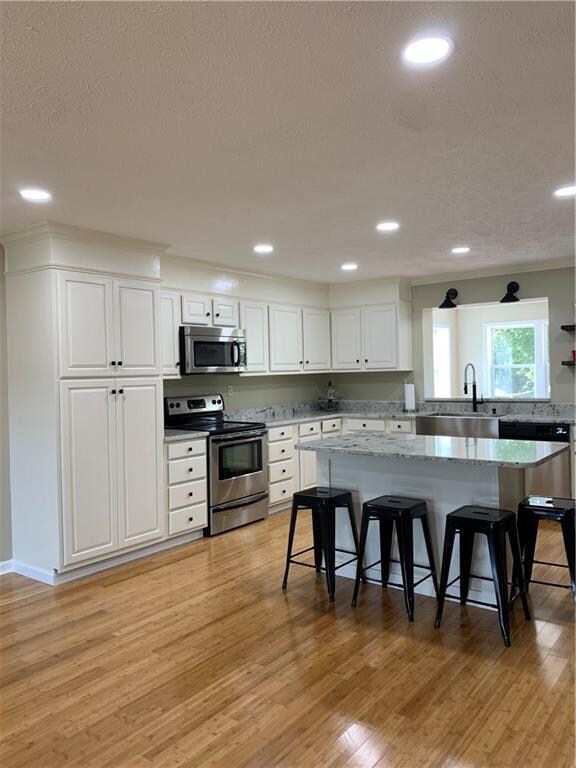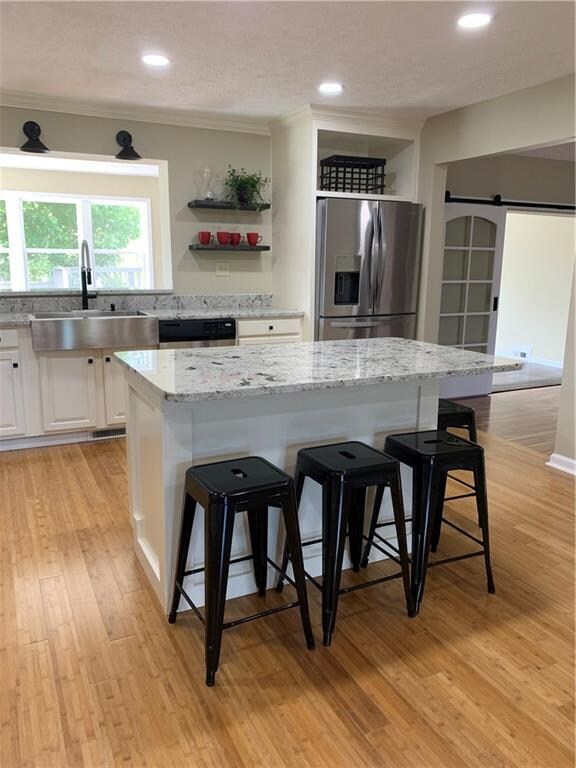
924 Corey Ln Plainfield, IN 46168
Highlights
- Spa
- Vaulted Ceiling
- Wood Flooring
- Van Buren Elementary School Rated A
- Ranch Style House
- Wood Frame Window
About This Home
As of November 2019The transformation is complete! This home is a real beauty now, and every area has something special. The kitchen is going to bring out the chef you have secretly wanted to be when you see these sparking granite counter tops. The storage space, amount of cabinets, and the openness to the other living spaces mean you never get left out of the action. It is open to the Great room, game room, and dining room or however YOU choose to use YOUR space. Hearth room has a gas fireplace and the sun room 27x11 is a perfect game room or play area. Master bedroom has a his and hers closets and the bath is very modern and cool. This neighborhood connects to the Plainfield Trails, just minutes to I70, 10 minutes to airport, 20 minutes to downtown Indy
Last Agent to Sell the Property
RE/MAX Centerstone License #RB14050507 Listed on: 09/24/2019

Last Buyer's Agent
W. Jeffrey Titsworth
Lake Homes Realty of Indiana
Home Details
Home Type
- Single Family
Est. Annual Taxes
- $2,268
Year Built
- Built in 1988
Lot Details
- 0.36 Acre Lot
- Back Yard Fenced
Parking
- 2 Car Attached Garage
- Driveway
Home Design
- Ranch Style House
- Brick Exterior Construction
Interior Spaces
- 2,274 Sq Ft Home
- Vaulted Ceiling
- Gas Log Fireplace
- Wood Frame Window
- Living Room with Fireplace
- Family or Dining Combination
- Wood Flooring
- Crawl Space
Kitchen
- Electric Oven
- Microwave
- Dishwasher
Bedrooms and Bathrooms
- 3 Bedrooms
- Walk-In Closet
- 2 Full Bathrooms
Outdoor Features
- Spa
- Fire Pit
- Outdoor Storage
Utilities
- Forced Air Heating and Cooling System
- Heating System Uses Gas
- Gas Water Heater
Community Details
- Hardins Creekside Subdivision
- The community has rules related to covenants, conditions, and restrictions
Listing and Financial Details
- Assessor Parcel Number 321036368028000012
Ownership History
Purchase Details
Home Financials for this Owner
Home Financials are based on the most recent Mortgage that was taken out on this home.Purchase Details
Purchase Details
Home Financials for this Owner
Home Financials are based on the most recent Mortgage that was taken out on this home.Purchase Details
Home Financials for this Owner
Home Financials are based on the most recent Mortgage that was taken out on this home.Similar Homes in the area
Home Values in the Area
Average Home Value in this Area
Purchase History
| Date | Type | Sale Price | Title Company |
|---|---|---|---|
| Warranty Deed | $273,716 | None Available | |
| Interfamily Deed Transfer | $194,000 | Ice Miller Llp | |
| Warranty Deed | $194,011 | 1St American Title | |
| Warranty Deed | -- | None Available |
Mortgage History
| Date | Status | Loan Amount | Loan Type |
|---|---|---|---|
| Open | $266,000 | New Conventional | |
| Closed | $260,030 | New Conventional | |
| Previous Owner | $165,000 | New Conventional | |
| Previous Owner | $140,000 | New Conventional | |
| Previous Owner | $20,000 | New Conventional | |
| Previous Owner | $167,155 | FHA | |
| Previous Owner | $169,300 | New Conventional | |
| Previous Owner | $10,000 | Credit Line Revolving | |
| Previous Owner | $161,900 | New Conventional |
Property History
| Date | Event | Price | Change | Sq Ft Price |
|---|---|---|---|---|
| 11/04/2019 11/04/19 | Sold | $273,716 | 0.0% | $120 / Sq Ft |
| 09/25/2019 09/25/19 | Pending | -- | -- | -- |
| 09/24/2019 09/24/19 | For Sale | $273,716 | +41.1% | $120 / Sq Ft |
| 11/29/2018 11/29/18 | Sold | $194,011 | -5.4% | $85 / Sq Ft |
| 11/13/2018 11/13/18 | Pending | -- | -- | -- |
| 10/26/2018 10/26/18 | Price Changed | $205,000 | -6.8% | $90 / Sq Ft |
| 10/17/2018 10/17/18 | Price Changed | $220,000 | -2.2% | $97 / Sq Ft |
| 10/01/2018 10/01/18 | Price Changed | $224,900 | -2.2% | $99 / Sq Ft |
| 09/14/2018 09/14/18 | Price Changed | $229,900 | -4.2% | $101 / Sq Ft |
| 09/02/2018 09/02/18 | Price Changed | $239,900 | -3.7% | $105 / Sq Ft |
| 08/06/2018 08/06/18 | Price Changed | $249,000 | -2.3% | $109 / Sq Ft |
| 07/26/2018 07/26/18 | Price Changed | $254,900 | -1.6% | $112 / Sq Ft |
| 07/09/2018 07/09/18 | Price Changed | $259,000 | -2.2% | $114 / Sq Ft |
| 06/28/2018 06/28/18 | For Sale | $264,900 | -- | $116 / Sq Ft |
Tax History Compared to Growth
Tax History
| Year | Tax Paid | Tax Assessment Tax Assessment Total Assessment is a certain percentage of the fair market value that is determined by local assessors to be the total taxable value of land and additions on the property. | Land | Improvement |
|---|---|---|---|---|
| 2024 | $3,214 | $332,400 | $44,600 | $287,800 |
| 2023 | $3,291 | $318,100 | $42,500 | $275,600 |
| 2022 | $3,431 | $314,300 | $41,700 | $272,600 |
| 2021 | $3,108 | $280,400 | $39,400 | $241,000 |
| 2020 | $2,470 | $247,800 | $39,400 | $208,400 |
| 2019 | $2,202 | $225,900 | $35,700 | $190,200 |
| 2018 | $2,269 | $225,900 | $35,700 | $190,200 |
| 2017 | $2,118 | $205,600 | $34,700 | $170,900 |
| 2016 | $2,037 | $198,300 | $34,700 | $163,600 |
| 2014 | $1,945 | $187,900 | $33,400 | $154,500 |
Agents Affiliated with this Home
-
Lydia Homeier

Seller's Agent in 2019
Lydia Homeier
RE/MAX Centerstone
(317) 839-4330
61 in this area
155 Total Sales
-
W
Buyer's Agent in 2019
W. Jeffrey Titsworth
Lake Homes Realty of Indiana
-
William Titsworth
W
Buyer's Agent in 2019
William Titsworth
Lake Homes Realty of Indiana
(317) 850-2275
6 in this area
54 Total Sales
-
Rena Swails

Seller's Agent in 2018
Rena Swails
F.C. Tucker Company
(317) 716-6679
122 Total Sales
-
J
Seller Co-Listing Agent in 2018
James Kenney
Map
Source: MIBOR Broker Listing Cooperative®
MLS Number: MBR21671007
APN: 32-10-36-368-028.000-012
- 920 Corey Ln
- 904 Jonathan Dr
- 926 Brookside Ln
- 1623 Beech Cir
- 1616 Beech Cir
- 1701 Beech Dr N
- 605 Brentwood Dr E
- 649 Lawndale Dr
- 1238 Passage Way
- 800 Walton Dr
- 424 Wayside Dr
- 1415 Section St
- 336 Brookside Ln
- 424 Simmons St
- 4450 Bridgefield Dr W
- 1771 Quaker Blvd
- 210 Kentucky Ave
- 1505 E Main St
- 1737 Rachel Dr
- 1011 Stevedon Ct
