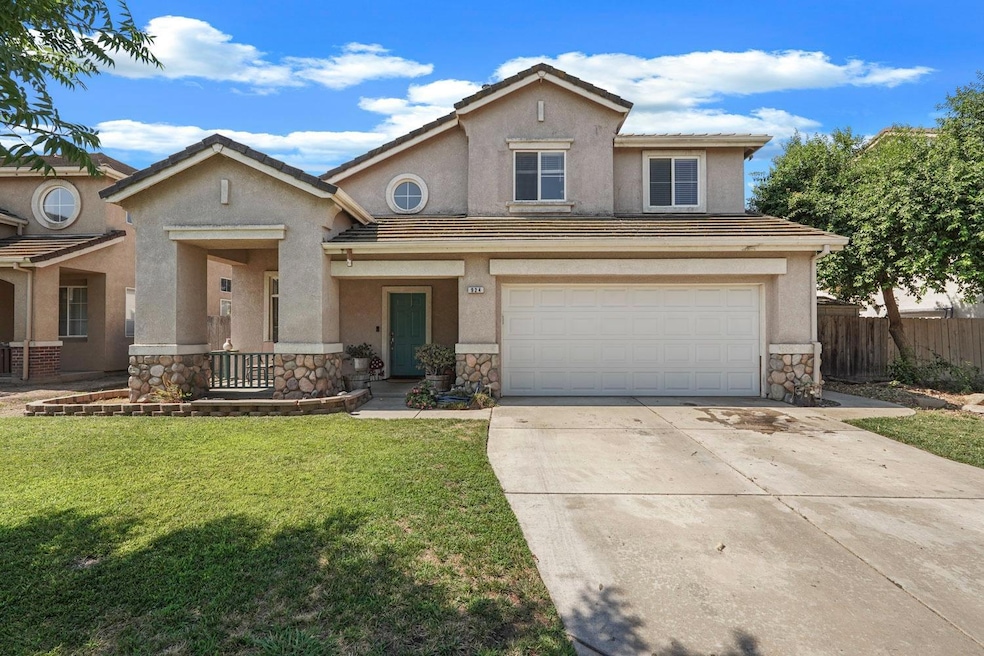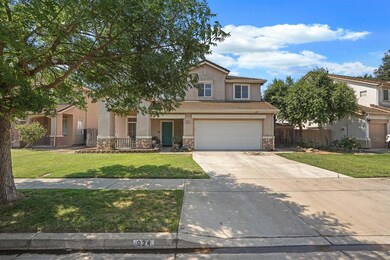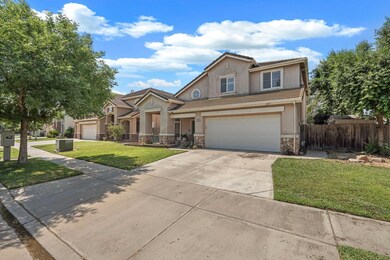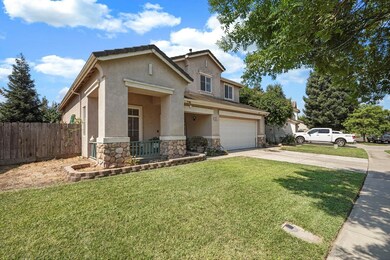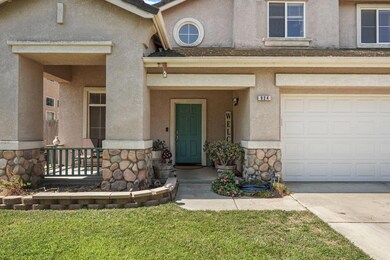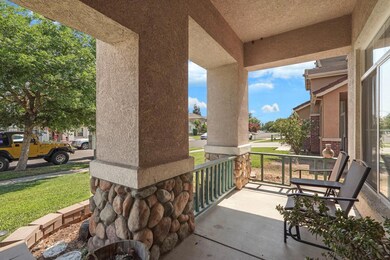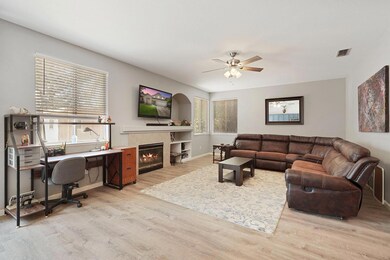924 Dancer Way Turlock, CA 95382
Estimated payment $3,343/month
Highlights
- Contemporary Architecture
- Great Room
- Quartz Countertops
- John H. Pitman High School Rated A-
- Combination Kitchen and Living
- No HOA
About This Home
Looking for that perfect family home? Look no further...This beautiful two-story home, built in 2002, offers an open concept with lots of natural lighting from the minute you open the front door! This bright and spacious home features 4 bedrooms and 3 full baths, with 1,987 square feet of living space. A fresh and clean kitchen with beautiful quartz counter tops and new stainless-steel appliances that opens to the family room and overlooks the backyard! The home has vinyl flooring throughout the downstairs and carpet in the upstairs bedrooms! This home is perfect for entertaining inside and out! Step out to low maintenance backyard and enjoy all of space that features a large shed and firepit. The home is located within walking distance of Dennis Earl Elementary, Stanislaus State, a walking trail and minutes away from shopping centers and freeway. A home like this will not be available long! Don't miss this great opportunity!
Home Details
Home Type
- Single Family
Year Built
- Built in 2002 | Remodeled
Lot Details
- 6,338 Sq Ft Lot
- North Facing Home
- Back Yard Fenced
- Landscaped
- Front Yard Sprinklers
- Property is zoned R1
Parking
- 2 Car Attached Garage
- 2 Open Parking Spaces
- Front Facing Garage
Home Design
- Contemporary Architecture
- Slab Foundation
- Tile Roof
- Stucco
Interior Spaces
- 1,987 Sq Ft Home
- 2-Story Property
- Ceiling Fan
- Self Contained Fireplace Unit Or Insert
- Double Pane Windows
- Family Room with Fireplace
- Great Room
- Combination Kitchen and Living
- Formal Dining Room
Kitchen
- Free-Standing Gas Oven
- Microwave
- Dishwasher
- Kitchen Island
- Quartz Countertops
- Disposal
Flooring
- Carpet
- Tile
- Vinyl
Bedrooms and Bathrooms
- 4 Bedrooms
- Primary Bedroom Upstairs
- Walk-In Closet
- Primary Bathroom is a Full Bathroom
- Secondary Bathroom Double Sinks
- Bathtub with Shower
- Separate Shower
Laundry
- Laundry Room
- Laundry Cabinets
- 220 Volts In Laundry
Home Security
- Carbon Monoxide Detectors
- Fire and Smoke Detector
Outdoor Features
- Patio
- Shed
- Front Porch
Utilities
- Zoned Heating and Cooling
- Water Heater
Community Details
- No Home Owners Association
Listing and Financial Details
- Assessor Parcel Number 072-069-018-000
Map
Tax History
| Year | Tax Paid | Tax Assessment Tax Assessment Total Assessment is a certain percentage of the fair market value that is determined by local assessors to be the total taxable value of land and additions on the property. | Land | Improvement |
|---|---|---|---|---|
| 2025 | $4,977 | $460,033 | $135,304 | $324,729 |
| 2024 | $5,189 | $451,013 | $132,651 | $318,362 |
| 2023 | $5,180 | $442,170 | $130,050 | $312,120 |
| 2022 | $5,113 | $433,500 | $127,500 | $306,000 |
| 2021 | $4,998 | $425,000 | $125,000 | $300,000 |
| 2020 | $3,489 | $295,137 | $67,534 | $227,603 |
| 2019 | $3,417 | $289,351 | $66,210 | $223,141 |
| 2018 | $3,412 | $283,678 | $64,912 | $218,766 |
| 2017 | $3,300 | $278,117 | $63,640 | $214,477 |
| 2016 | $3,094 | $272,665 | $62,393 | $210,272 |
| 2015 | $3,062 | $268,570 | $61,456 | $207,114 |
| 2014 | $3,027 | $263,310 | $60,253 | $203,057 |
Property History
| Date | Event | Price | List to Sale | Price per Sq Ft | Prior Sale |
|---|---|---|---|---|---|
| 12/29/2025 12/29/25 | Pending | -- | -- | -- | |
| 10/20/2025 10/20/25 | For Sale | $559,999 | 0.0% | $282 / Sq Ft | |
| 10/02/2025 10/02/25 | Pending | -- | -- | -- | |
| 09/19/2025 09/19/25 | Price Changed | $559,999 | -0.9% | $282 / Sq Ft | |
| 08/28/2025 08/28/25 | Price Changed | $564,999 | -1.7% | $284 / Sq Ft | |
| 08/13/2025 08/13/25 | For Sale | $574,999 | +35.3% | $289 / Sq Ft | |
| 10/09/2020 10/09/20 | Sold | $425,000 | +1.2% | $214 / Sq Ft | View Prior Sale |
| 09/09/2020 09/09/20 | Pending | -- | -- | -- | |
| 09/08/2020 09/08/20 | For Sale | $420,000 | -- | $211 / Sq Ft |
Purchase History
| Date | Type | Sale Price | Title Company |
|---|---|---|---|
| Warranty Deed | $425,000 | Stewart Title Of Ca Inc | |
| Corporate Deed | $218,500 | Old Republic Title Company |
Mortgage History
| Date | Status | Loan Amount | Loan Type |
|---|---|---|---|
| Open | $254,000 | New Conventional | |
| Previous Owner | $174,500 | No Value Available |
Source: MetroList
MLS Number: 225106490
APN: 072-69-18
- 4638 Cherry Blossom Ln
- 4481 Manzanita Way
- 4245 Silver Lupine Dr
- 342 Sunnyhill Dr
- 4227 Ivory Ln
- 1383 Kinship Dr
- 3926 Dedication Dr
- 785 Fullerton Dr
- 3680 N Olive Ave
- 3667 Pine Valley Ct
- 834 Cedar Ridge Dr
- 217 Castile Ln
- 631 E Barnhart Rd
- 790 Hillsdale Dr
- 1901 Geer Rd
- 3715 N Berkeley Ave
- 3360 Stanley Ave
- 4666 Treasure Ct
- 3703 Brookstone Dr
- 3335 Scottlee Dr
