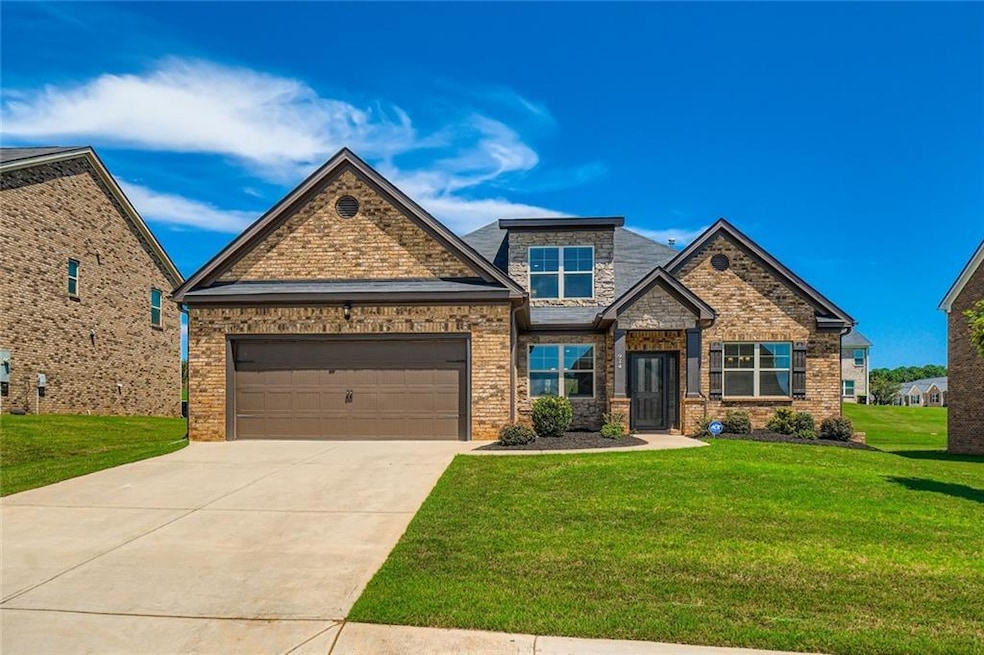924 Dexter Dr Stockbridge, GA 30281
Estimated payment $3,033/month
Highlights
- Open-Concept Dining Room
- Wood Flooring
- Solid Surface Countertops
- Contemporary Architecture
- Bonus Room
- Walk-In Pantry
About This Home
SUNNY 4 SIDED BRICK HOME w/ MASTER ON MAIN: Built in 2022. Enjoy a
spacious private suite on the main level, a spa-like bath with separate garden tub and
shower, and a large walk-in master closet with shelving and linen closet access.
Second bedroom with en-suite bathroom is included as a versatile loft located on
second floor. Perfect for a home office. Two additional bedrooms, and full bathroom
round out the home to provide an optional living experience. Home also has an
expansive dining room. Gourmet kitchen features granite countertops, an eat-in
breakfast area, tons of cabinetry, and stainless steel gas cooktop with double-ovens.
Open-concept perfect for entertaining overlooks living area with gas fireplace. Two car
garage and wide driveway provide ample parking.
Main level has been upgraded with hardwood flooring throughout all bedrooms, living
areas, and closets. Storm doors have been installed at front and back doors. Home is
pre-wired with ADT cameras and sensors. Southwest exposures deliver tons of sunlight
throughout the day. Back patio looks out over expansive green space. Close proximity
to I-75 and shopping.
Home Details
Home Type
- Single Family
Est. Annual Taxes
- $6,268
Year Built
- Built in 2022
Lot Details
- 8,638 Sq Ft Lot
- Property fronts a highway
- Level Lot
- Front and Back Yard Sprinklers
HOA Fees
- $38 Monthly HOA Fees
Parking
- 2 Car Attached Garage
- Front Facing Garage
- Garage Door Opener
- Driveway Level
Home Design
- Contemporary Architecture
- Ranch Style House
- Slab Foundation
- Composition Roof
- Four Sided Brick Exterior Elevation
- Concrete Perimeter Foundation
Interior Spaces
- 2,567 Sq Ft Home
- Crown Molding
- Coffered Ceiling
- Tray Ceiling
- Ceiling height of 9 feet on the main level
- Ceiling Fan
- Fireplace With Glass Doors
- Electric Fireplace
- Double Pane Windows
- Shutters
- Entrance Foyer
- Family Room with Fireplace
- Open-Concept Dining Room
- Formal Dining Room
- Bonus Room
Kitchen
- Open to Family Room
- Eat-In Kitchen
- Breakfast Bar
- Walk-In Pantry
- Double Oven
- Microwave
- Dishwasher
- Kitchen Island
- Solid Surface Countertops
- Wood Stained Kitchen Cabinets
Flooring
- Wood
- Carpet
- Ceramic Tile
Bedrooms and Bathrooms
- 4 Bedrooms | 3 Main Level Bedrooms
- Separate Shower in Primary Bathroom
- Soaking Tub
Laundry
- Laundry Room
- Laundry in Hall
Home Security
- Smart Home
- Carbon Monoxide Detectors
- Fire and Smoke Detector
Accessible Home Design
- Accessible Kitchen
- Accessible Hallway
Outdoor Features
- Patio
- Rain Gutters
Location
- Property is near schools
- Property is near shops
Schools
- Red Oak Elementary School
- Dutchtown Middle School
- Dutchtown High School
Utilities
- Forced Air Heating and Cooling System
- Heat Pump System
- Underground Utilities
- 220 Volts
Listing and Financial Details
- Home warranty included in the sale of the property
- Assessor Parcel Number 031T01269000
Community Details
Overview
- Broder Farm Subdivision
- Rental Restrictions
Recreation
- Community Playground
- Dog Park
- Trails
Map
Home Values in the Area
Average Home Value in this Area
Tax History
| Year | Tax Paid | Tax Assessment Tax Assessment Total Assessment is a certain percentage of the fair market value that is determined by local assessors to be the total taxable value of land and additions on the property. | Land | Improvement |
|---|---|---|---|---|
| 2025 | $6,519 | $181,320 | $24,000 | $157,320 |
| 2024 | $6,519 | $168,320 | $25,200 | $143,120 |
| 2023 | $5,371 | $160,240 | $28,000 | $132,240 |
| 2022 | $1,034 | $26,960 | $26,960 | $0 |
Property History
| Date | Event | Price | List to Sale | Price per Sq Ft | Prior Sale |
|---|---|---|---|---|---|
| 10/13/2025 10/13/25 | Price Changed | $470,000 | -2.1% | $183 / Sq Ft | |
| 08/31/2025 08/31/25 | For Sale | $480,000 | +7.6% | $187 / Sq Ft | |
| 10/14/2022 10/14/22 | Sold | $446,135 | +1.3% | $174 / Sq Ft | View Prior Sale |
| 05/06/2022 05/06/22 | For Sale | $440,615 | -- | $172 / Sq Ft |
Purchase History
| Date | Type | Sale Price | Title Company |
|---|---|---|---|
| Limited Warranty Deed | $446,135 | -- |
Mortgage History
| Date | Status | Loan Amount | Loan Type |
|---|---|---|---|
| Open | $400,135 | New Conventional |
Source: First Multiple Listing Service (FMLS)
MLS Number: 7634381
APN: 031T-01-269-000
- 198 Broder Farms Dr
- 600 Dairy Dr
- 1545 Brangus Dr
- 1653 Jersey Dr
- 139 Surge Stone Ln
- 1448 Flippen Rd
- 1341 Kent Manor Unit 3
- 1468 Flippen Rd
- 377 Avian Forest Dr
- 137 Dustin Dr
- 396 Avian Forest Dr
- 486 Village Cir
- 564 Goldfinch Way
- 537 Goldfinch Way
- 1576 Thornwick Trace
- 213 Sunderland Way Unit 1
- 503 Goldfinch Way
- 317 Goldenrod Dr Unit 127
- 236 Turnstone Rd
- 300 Monarch Village Way
- 965 Durham Way
- 131 Dustin Dr
- 1100 Longford Ct
- 1457 Buckingham Place
- 940 Durham Way
- 1592 Thornwick Trace
- 136 Watercress Ct
- 903 Ember Ct
- 15 Carrera Rd
- 1704 Chinaberry Ct
- 473 Haven Ridge Dr
- 311 Goldenrod Dr
- 250 Evergreen Terrace
- 266 Summer Hill Cir
- 30 Cheyenne Dr
- 614 Fairgreen Trail
- 628 Fairgreen Trail
- 1107 Rock Quarry Rd
- 321 Eagle Way
- 173 Brandon Ridge Cir







