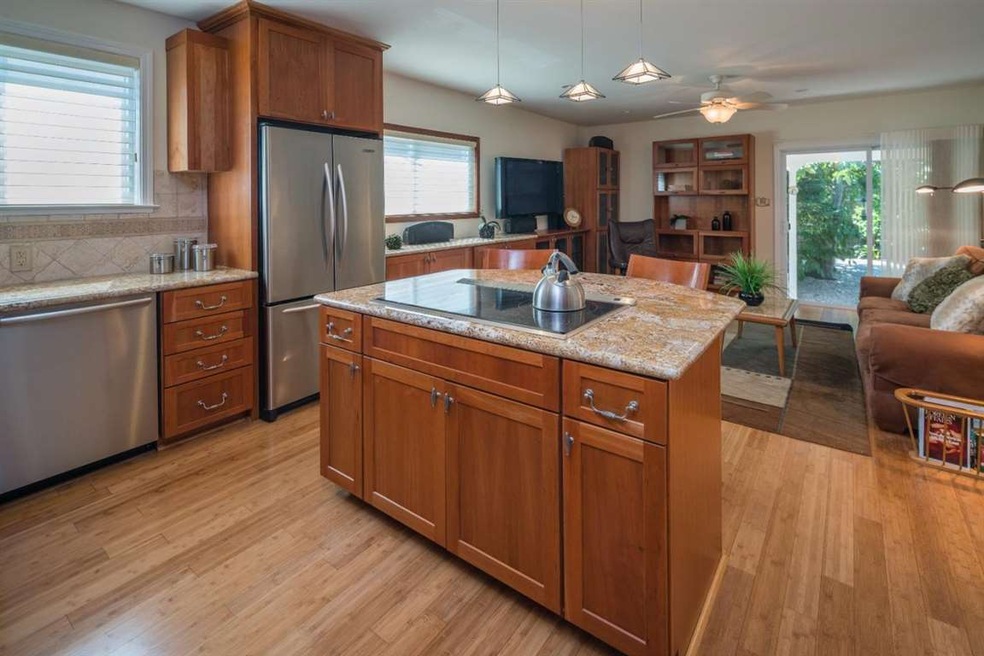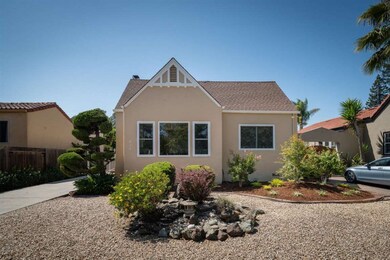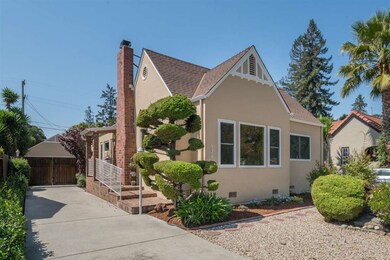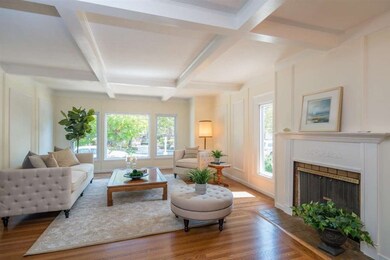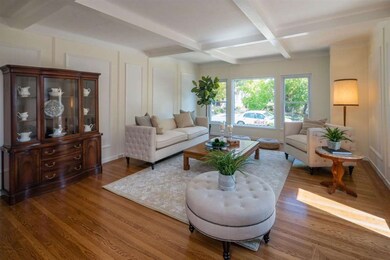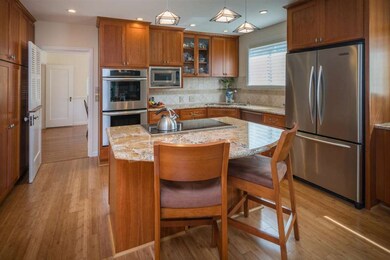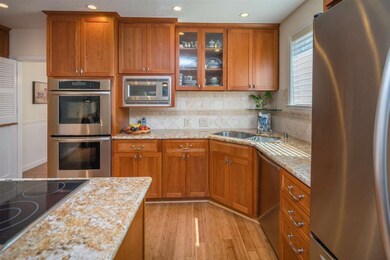
924 Elm St San Carlos, CA 94070
Howard Park NeighborhoodHighlights
- Wood Flooring
- Granite Countertops
- Formal Dining Room
- Brittan Acres Elementary School Rated A
- Workshop
- <<doubleOvenToken>>
About This Home
As of December 2020Updated home ideally located within one of San Carlos’ favorite neighborhoods! Originally built in 1928, this home retains charming details while featuring double paned windows and “pride of ownership” maintenance. Remodeled kitchen has plenty of cabinets & breakfast bar. Family room features bamboo floors & mounted flat screen TV with storage cabinets & surround sound speakers. Entertaining is a breeze with a formal living room, wood burning fireplace & dining room. Lots of attic storage, with easy access via pull down stairs. Recently painted interior and exterior. Refinished hardwood floors throughout most of the home. Spacious detached 2-car garage with extra workshop area. Low maintenance backyard shaded by a mature Hachiya persimmon tree. Take a comfortable stroll to downtown San Carlos Avenue shops, restaurants & Sunday farmer’s market. Enjoy outdoor concerts, tennis, children’s play area & other recreation at Burton Park, just few blocks away. Top San Carlos schools!
Last Agent to Sell the Property
Ellen Vera
Intero Real Estate Services License #01473148 Listed on: 09/09/2016

Last Buyer's Agent
Naomi Gable
Compass License #01363496

Home Details
Home Type
- Single Family
Est. Annual Taxes
- $24,042
Year Built
- Built in 1928
Lot Details
- 6,011 Sq Ft Lot
- Property is Fully Fenced
- Zoning described as R10006
Parking
- 2 Car Detached Garage
- Workshop in Garage
Home Design
- Composition Roof
- Concrete Perimeter Foundation
Interior Spaces
- 1,780 Sq Ft Home
- 1-Story Property
- Entertainment System
- Wood Burning Fireplace
- Separate Family Room
- Formal Dining Room
- Workshop
- Unfinished Basement
Kitchen
- <<doubleOvenToken>>
- Electric Oven
- Electric Cooktop
- Dishwasher
- Kitchen Island
- Granite Countertops
Flooring
- Wood
- Carpet
- Tile
Bedrooms and Bathrooms
- 3 Bedrooms
- Remodeled Bathroom
- 2 Full Bathrooms
- Granite Bathroom Countertops
- Dual Flush Toilets
- <<tubWithShowerToken>>
- Bathtub Includes Tile Surround
Laundry
- Dryer
- Washer
Utilities
- Forced Air Heating System
Listing and Financial Details
- Assessor Parcel Number 051-355-230
Ownership History
Purchase Details
Home Financials for this Owner
Home Financials are based on the most recent Mortgage that was taken out on this home.Purchase Details
Home Financials for this Owner
Home Financials are based on the most recent Mortgage that was taken out on this home.Purchase Details
Purchase Details
Similar Homes in the area
Home Values in the Area
Average Home Value in this Area
Purchase History
| Date | Type | Sale Price | Title Company |
|---|---|---|---|
| Grant Deed | $1,852,000 | Old Republic Title Company | |
| Grant Deed | $1,580,000 | Lawyers Title Company | |
| Interfamily Deed Transfer | -- | -- | |
| Interfamily Deed Transfer | -- | -- |
Mortgage History
| Date | Status | Loan Amount | Loan Type |
|---|---|---|---|
| Open | $1,332,500 | New Conventional | |
| Previous Owner | $250,000 | Credit Line Revolving | |
| Previous Owner | $950,000 | New Conventional |
Property History
| Date | Event | Price | Change | Sq Ft Price |
|---|---|---|---|---|
| 12/29/2020 12/29/20 | Sold | $1,900,000 | -4.9% | $1,067 / Sq Ft |
| 11/22/2020 11/22/20 | Pending | -- | -- | -- |
| 11/14/2020 11/14/20 | For Sale | $1,998,000 | 0.0% | $1,122 / Sq Ft |
| 11/13/2020 11/13/20 | Pending | -- | -- | -- |
| 10/25/2020 10/25/20 | For Sale | $1,998,000 | +26.5% | $1,122 / Sq Ft |
| 11/03/2016 11/03/16 | Sold | $1,580,000 | -4.2% | $888 / Sq Ft |
| 10/05/2016 10/05/16 | Pending | -- | -- | -- |
| 09/09/2016 09/09/16 | For Sale | $1,650,000 | -- | $927 / Sq Ft |
Tax History Compared to Growth
Tax History
| Year | Tax Paid | Tax Assessment Tax Assessment Total Assessment is a certain percentage of the fair market value that is determined by local assessors to be the total taxable value of land and additions on the property. | Land | Improvement |
|---|---|---|---|---|
| 2025 | $24,042 | $2,045,306 | $1,767,080 | $278,226 |
| 2023 | $24,042 | $1,927,340 | $1,665,160 | $262,180 |
| 2022 | $22,580 | $1,889,550 | $1,632,510 | $257,040 |
| 2021 | $22,288 | $1,852,500 | $1,600,500 | $252,000 |
| 2020 | $20,248 | $1,676,707 | $1,416,712 | $259,995 |
| 2019 | $19,957 | $1,643,832 | $1,388,934 | $254,898 |
| 2018 | $19,440 | $1,611,600 | $1,361,700 | $249,900 |
| 2017 | $19,208 | $1,580,000 | $1,335,000 | $245,000 |
| 2016 | $2,549 | $112,420 | $28,973 | $83,447 |
| 2015 | $2,543 | $110,732 | $28,538 | $82,194 |
| 2014 | $2,365 | $108,563 | $27,979 | $80,584 |
Agents Affiliated with this Home
-
Naomi Gable

Seller's Agent in 2020
Naomi Gable
Compass
(650) 931-2843
1 in this area
29 Total Sales
-
E
Seller's Agent in 2016
Ellen Vera
Intero Real Estate Services
Map
Source: MLSListings
MLS Number: ML81613712
APN: 051-355-230
- 939 Walnut St
- 782 Elm St Unit A
- 774 Chestnut St
- 1025 Walnut St
- 728 Elm St Unit 205
- 1555 Cherry St Unit 12
- 657 Walnut St Unit 325
- 657 Walnut St Unit 301
- 618 Walnut St Unit 403
- 1423 Greenwood Ave
- 1524 Howard Ave
- 1432 San Carlos Ave Unit 4
- 1949 Brittan Ave
- 560 El Camino Real Unit 204
- 560 El Camino Real Unit 303
- 560 El Camino Real Unit 308
- 520 El Camino Real Unit 308
- 520 El Camino Real Unit 202
- 520 El Camino Real Unit 201
- 00 Devonshire
