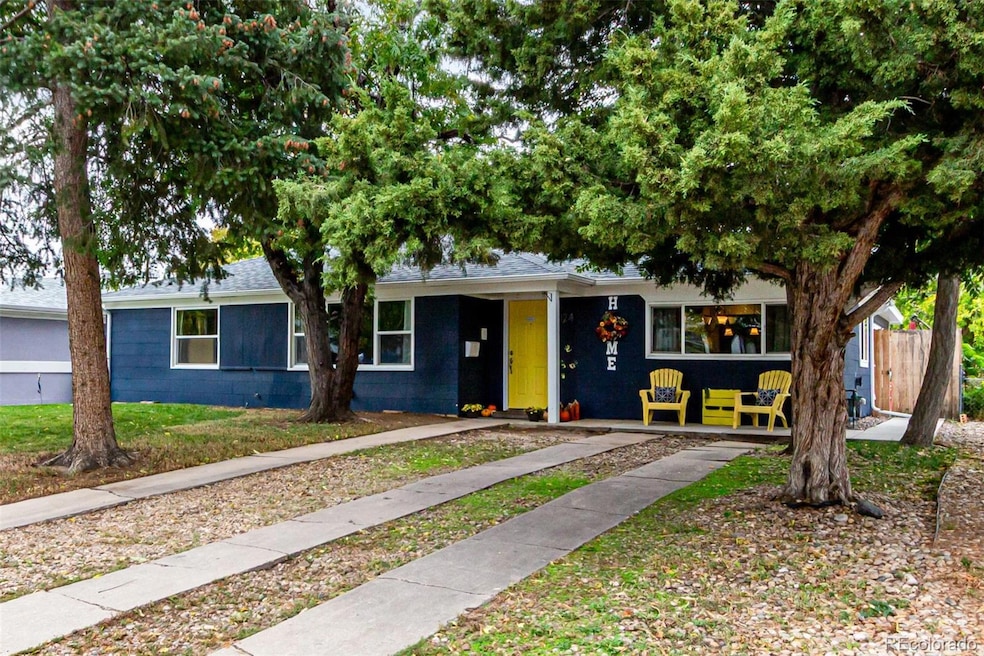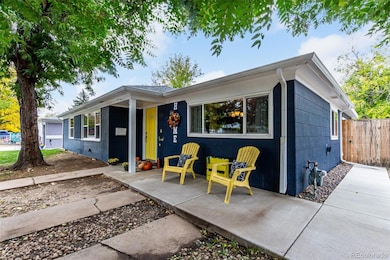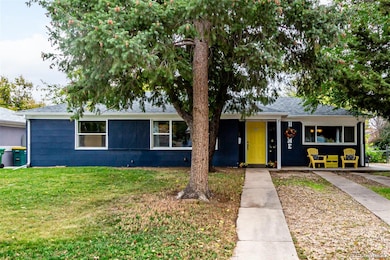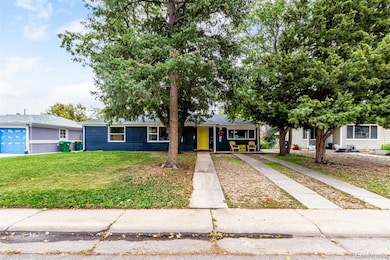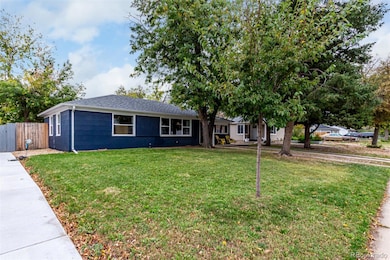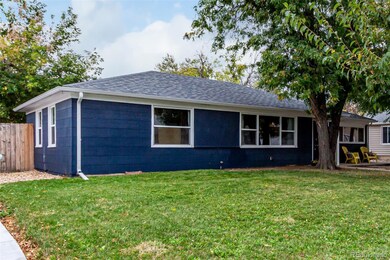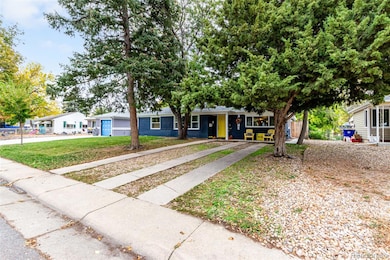924 Galena St Aurora, CO 80010
Del Mar Parkway NeighborhoodEstimated payment $2,365/month
Highlights
- Traditional Architecture
- Private Yard
- Front Porch
- Wood Flooring
- No HOA
- Double Pane Windows
About This Home
Fall in love with this charming 3-bedroom, 1-bath gem nestled in the heart of Colfax Village! With its storybook façade and lush green front yard, this home radiates warmth and welcome before you even step inside. Once through the door, you’re greeted by gleaming wood floors and bright, airy spaces that make you feel right at home. The spacious living and dining areas are perfect for everything from cozy movie nights to festive family dinners. And wait until you see the kitchen, a true culinary haven boasting stainless steel appliances, laminate counters, rich wood cabinetry, and a center island with a breakfast bar that’s just begging for pancakes on Sunday morning! When it’s time to unwind, the comfortable bedrooms promise restful nights and lazy weekend mornings. The expansive family room offers extra space for a media center, play area, or your next creative project, there’s room for everyone to enjoy. Explore outside and discover a backyard built for memories complete with a shed for storage, flower beds, a shady tree perfect for afternoon lounging, and ample space for barbecues, picnics, or playtime under the open sky. And the location? Absolutely unbeatable! You’ll be just minutes away from parks, schools, shopping, and local dining spots, giving you the perfect mix of comfort and convenience. So why wait? The home you’ve been searching for is right here in Colfax Village bursting with character, filled with charm, and ready for you to start your next chapter. Come see it today and imagine the memories waiting to be made! As a bonus, NEW ROOF was installed in October 2024 with warranty!!!!
Listing Agent
USAJ Realty Brokerage Email: arnold@usajrealty.com,720-270-3821 License #100071537 Listed on: 10/29/2025
Home Details
Home Type
- Single Family
Est. Annual Taxes
- $2,140
Year Built
- Built in 1951
Lot Details
- 6,882 Sq Ft Lot
- West Facing Home
- Property is Fully Fenced
- Level Lot
- Private Yard
- Grass Covered Lot
Home Design
- Traditional Architecture
- Frame Construction
- Composition Roof
Interior Spaces
- 1,584 Sq Ft Home
- 1-Story Property
- Built-In Features
- Ceiling Fan
- Double Pane Windows
- Family Room
- Living Room
- Dining Room
- Laundry Room
Kitchen
- Range
- Dishwasher
- Kitchen Island
- Laminate Countertops
- Disposal
Flooring
- Wood
- Carpet
- Tile
Bedrooms and Bathrooms
- 3 Main Level Bedrooms
- 1 Full Bathroom
Home Security
- Carbon Monoxide Detectors
- Fire and Smoke Detector
Outdoor Features
- Rain Gutters
- Front Porch
Schools
- Fulton Elementary School
- Aurora West Middle School
- Aurora Central High School
Utilities
- Forced Air Heating and Cooling System
- Heating System Uses Natural Gas
- High Speed Internet
- Phone Available
- Cable TV Available
Community Details
- No Home Owners Association
- Colfax Village Subdivision
Listing and Financial Details
- Exclusions: Sellers Personal Property
- Assessor Parcel Number 031106095
Map
Home Values in the Area
Average Home Value in this Area
Tax History
| Year | Tax Paid | Tax Assessment Tax Assessment Total Assessment is a certain percentage of the fair market value that is determined by local assessors to be the total taxable value of land and additions on the property. | Land | Improvement |
|---|---|---|---|---|
| 2024 | $2,076 | $22,331 | -- | -- |
| 2023 | $2,076 | $22,331 | $0 | $0 |
| 2022 | $1,869 | $18,613 | $0 | $0 |
| 2021 | $1,929 | $18,613 | $0 | $0 |
| 2020 | $1,994 | $19,148 | $0 | $0 |
| 2019 | $1,983 | $19,148 | $0 | $0 |
| 2018 | $1,782 | $16,855 | $0 | $0 |
| 2017 | $1,550 | $16,855 | $0 | $0 |
| 2016 | $1,107 | $11,781 | $0 | $0 |
| 2015 | $1,068 | $11,781 | $0 | $0 |
| 2014 | $705 | $7,490 | $0 | $0 |
| 2013 | -- | $8,260 | $0 | $0 |
Property History
| Date | Event | Price | List to Sale | Price per Sq Ft |
|---|---|---|---|---|
| 11/06/2025 11/06/25 | Price Changed | $415,000 | -2.4% | $262 / Sq Ft |
| 10/30/2025 10/30/25 | For Sale | $425,000 | -- | $268 / Sq Ft |
Purchase History
| Date | Type | Sale Price | Title Company |
|---|---|---|---|
| Warranty Deed | $125,000 | None Available | |
| Warranty Deed | $96,000 | Land Title | |
| Warranty Deed | $81,000 | -- | |
| Deed | -- | -- |
Mortgage History
| Date | Status | Loan Amount | Loan Type |
|---|---|---|---|
| Open | $100,000 | New Conventional | |
| Previous Owner | $94,831 | FHA | |
| Previous Owner | $72,900 | No Value Available |
Source: REcolorado®
MLS Number: 6130699
APN: 1973-03-4-14-003
- 911 Hanover St
- 1090 Hanover St
- 1171 Geneva St
- 864 Emporia St
- 850 Emporia St
- 1081 Elmira St
- 10595 E Lowry Place
- 885 Ironton St
- 995 Ironton St
- 1134 Del Mar Pkwy
- 1266 Del Mar Pkwy
- 561 Geneva St Unit 103
- 588 Empire St
- 775 Joliet St
- 1141 Dayton St
- 1161 Dayton St
- 1275 Iola St
- 556 Empire St
- 1303 Havana St
- 1164 Dallas St
- 1131 Geneva St
- 1011 Emporia St
- 1011 Emporia St Unit 1011
- 1056 Dayton St Unit 1056
- 1066 Dayton St Unit 1066
- 741 Emporia St
- 1240 Elmira St Unit Downstairs East Room
- 1240 Elmira St Unit Downstairs North Room
- 9700-9790 E 7th Ave
- 1161 Dayton St Unit B
- 1140 Jamaica St
- 1127 Clinton St
- 1207 Joliet St
- 1119 Clinton St Unit 1119
- 1184 Clinton St
- 491 Geneva St
- 9649 E 5th Ave
- 1335 Dallas St
- 1460 Elmira St
- 1393 Jamaica St
