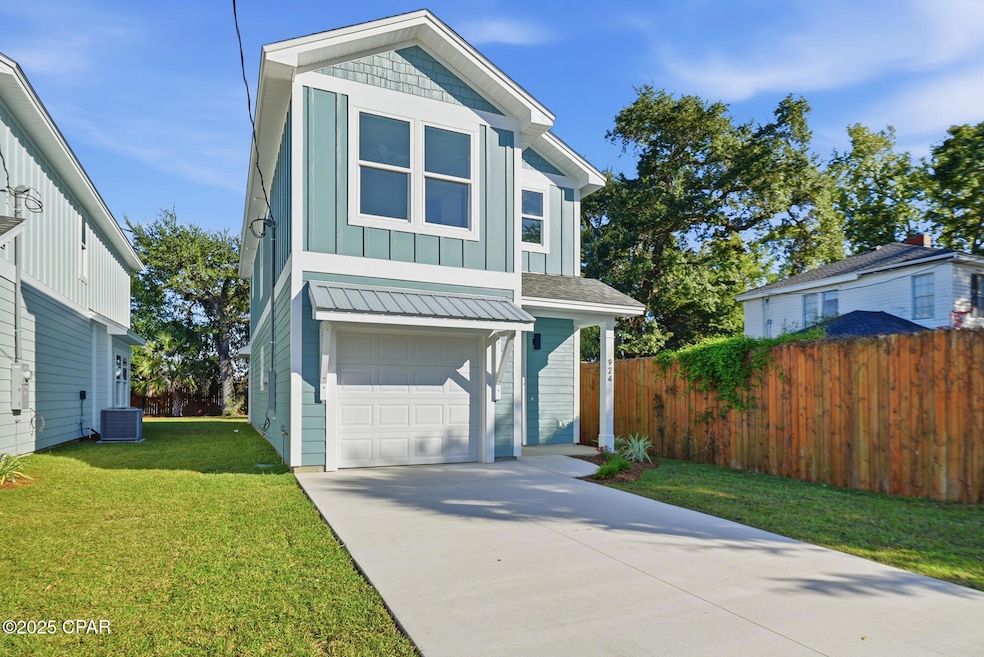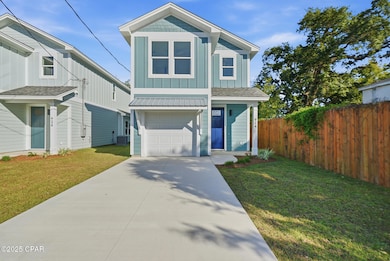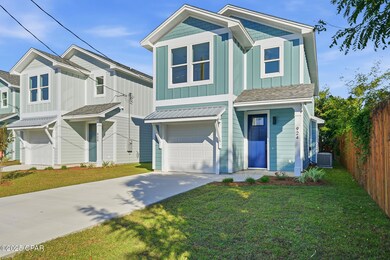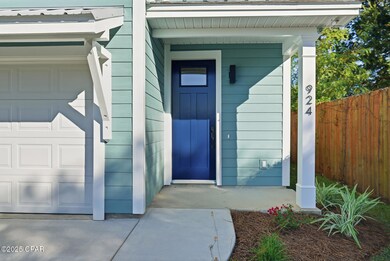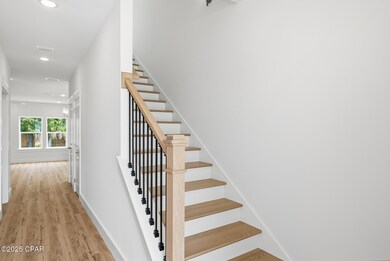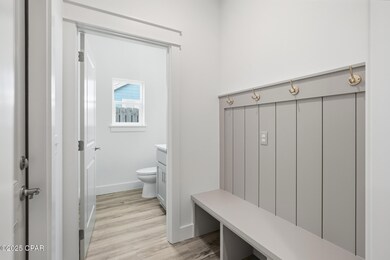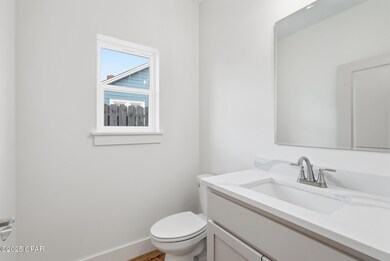924 Grace Ave Panama City, FL 32401
Downtown North NeighborhoodHighlights
- Wood Flooring
- Cooling Available
- Living Room
- Mud Room
- Breakfast Bar
- Recessed Lighting
About This Home
Modern new construction just blocks from downtown Panama City, offering style, comfort, and room to grow. This two-story home features impact-rated exterior doors and windows, cement board siding with board and batten accents, 3 bedrooms, 2.5 baths, approximately 1,582 square feet, and a 1-car garage. All bedrooms are upstairs for privacy and spacious living. Inside, you'll find beautiful White Oak luxury vinyl plank flooring throughout the main level, paired with real White Oak stair rail accents for a warm, modern touch. The kitchen stands out with quartz countertops, custom cabinets, brushed gold pulls, fixtures, and light pendants, along with stainless steel appliances. Bathrooms feature tile flooring and designer finishes, including a primary suite with double vanity, walk-in shower, and tray ceiling. A versatile mini mudroom sits off the garage next to the half bath, ideal for dropping shoes, keys, or bags after coming in. It also connects to the main hall from the front entry for easy access. Additional features include a pantry and a spacious under-stair storage closet. Built for comfort, the home includes 2x6 exterior walls, insulation between floors for sound reduction, high ceilings on the main level, and carpet in the upstairs bedrooms. An irrigation system is already in place. A fresh, thoughtfully designed home close to everything downtown has to offer. Available now for lease.
Home Details
Home Type
- Single Family
Lot Details
- Sprinkler System
Home Design
- Aluminum Siding
- Vinyl Siding
- HardiePlank Type
Interior Spaces
- Recessed Lighting
- Mud Room
- Living Room
- Dining Room
- Fire and Smoke Detector
- Washer and Dryer Hookup
Kitchen
- Breakfast Bar
- Plumbed For Ice Maker
- Dishwasher
- Disposal
Flooring
- Wood
- Tile
- Vinyl Plank
Bedrooms and Bathrooms
- 3 Bedrooms
Parking
- Garage
- Driveway
Schools
- Cherry Street Elementary School
- Jinks Middle School
- Bay High School
Utilities
- Cooling Available
- High Efficiency Heating System
Listing and Financial Details
- Property Available on 11/12/25
- Tenant pays for all utilities
- Tax Block 5 4S 14W -70.2A- 29B COM
Map
Source: Central Panhandle Association of REALTORS®
MLS Number: 781569
APN: 18105-020-002
- 930 Grace Ave
- 928 Grace Ave
- 1030 Jenks Ave
- 1001 Oak Ave
- 1000 Mckenzie Ave
- 224 E 8th St
- 1159 Jenks Ave
- 1138 Mulberry Ave
- 1117 Mulberry Ave
- 1142 Mulberry Ave
- 1121 Hub Dr
- 0 Panama City Beach Pkwy Unit 778573
- 1224 Grace Ave
- 900 Wilson Ave
- 823 State Ave
- 7729 U S 231
- 000 U S 231
- 612 Mckenzie Ave
- 571 Harrison Ave
- 517 E 8th St
- 1122 Oak Ave
- 000 Panama City Beach Pkwy
- 924 Florida Ave
- 1300 Grace Ave Unit A
- 422 Magnolia Ave Unit 4
- 265 W 15th St
- 102 E 4th St Unit A
- 920 W Beach Dr
- 1528 Oak Ave
- 1332 Palo Alto Ave
- 1002 E 7th Ct
- 1021 W 11th Ct
- 240 Harmon Ave Unit 211
- 240 Harmon Ave Unit 217
- 240 Harmon Ave Unit 107
- 1800 Florida Ave
- 807 Buena Vista Blvd
- 349 Mercedes Ave
- 1207 Buena Vista Blvd
- 425 E 19th St
