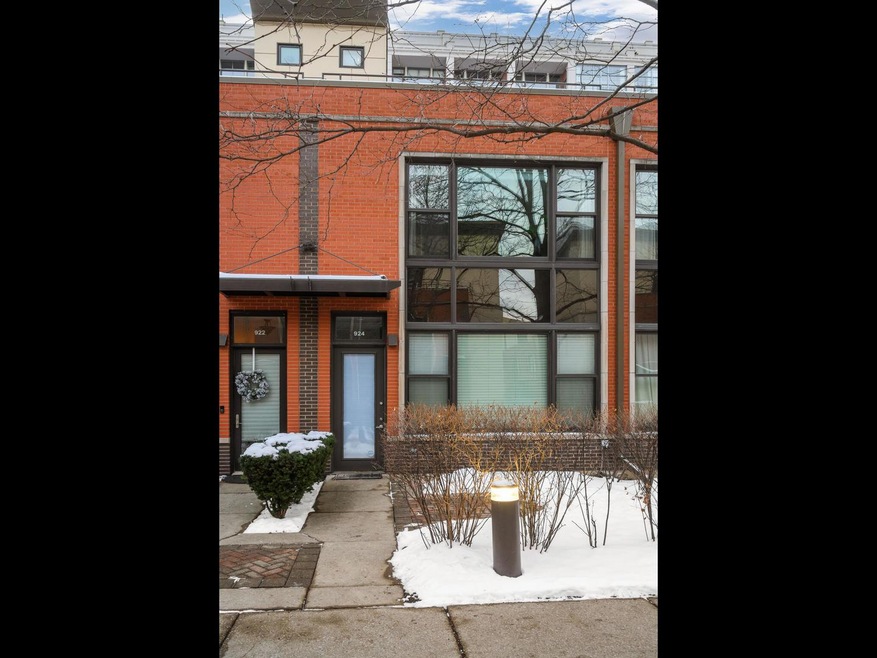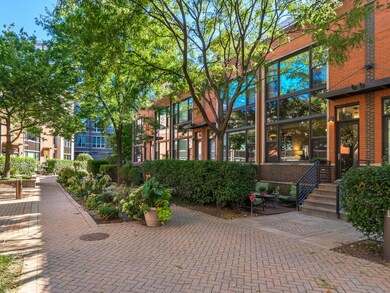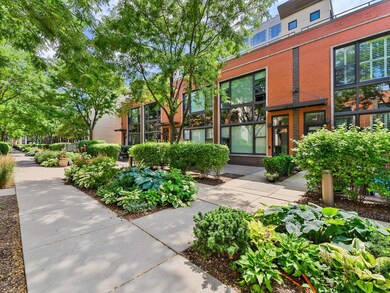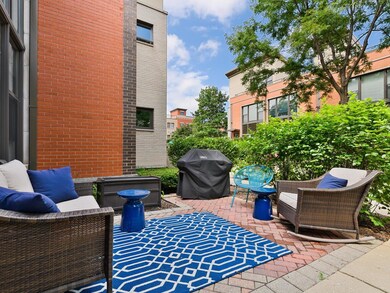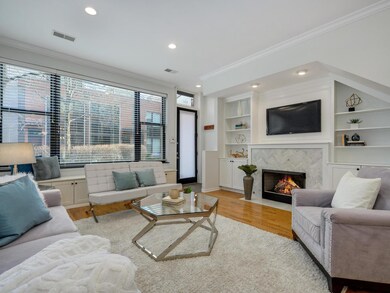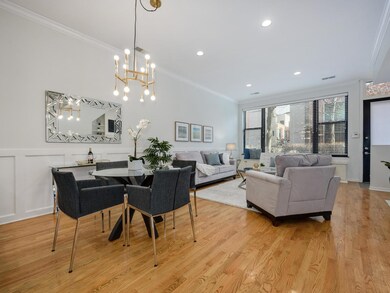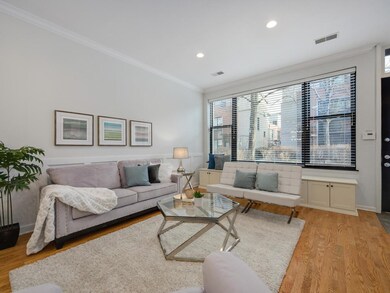
924 N Howe St Unit GU32 Chicago, IL 60610
Goose Island NeighborhoodEstimated Value: $512,000 - $522,000
Highlights
- Open Floorplan
- Deck
- Wood Flooring
- Lincoln Park High School Rated A
- Vaulted Ceiling
- Granite Countertops
About This Home
As of March 2022Nicely updated and rarely available extra-wide River North Townhome located in gated and secluded River Village community. This 2 bed/2.5 bath townhome is located inside the private, highly sought-after courtyard and features a secluded extended brick paver patio great for entertaining/grilling. Open and inviting floor plan features hardwood floors, 10-foot ceilings and oversized picture window. Recently completed first floor upgrades include a fireplace with modern tile work and mantle, wainscoting details throughout, built-in cabinetry/shelving, lower storage and bench along courtyard facing windows, and additional under-stair storage space. Expansive kitchen perfect for cooking and entertaining with massive wrap-around granite counter. Kitchen includes extra tall 42" gray cabinets, white subway tile backsplash spans to the ceiling , and stainless-steel appliances. This oversized unit provides ample space for eat in breakfast counter, a large dining table and a comfortable living room sectional. There is a nicely redone half bath conveniently located on the first floor for usage and guests' convenience. On the second level you will find the primary suite with a large picture window with courtyard views, custom closets and a nice large primary bath with double vanity and shower. The second bedroom features expansive 20 ft ceilings with great custom closet space. This bedroom can be lofted to create another room for bedroom or home office, lots of options. Up another flight of stairs is a private, expanded rooftop deck with unobstructed courtyard and skyline views. Unbeatable location steps from the RiverWalk, 600W building (Farehouse, Amazon Go), Whole Foods, Mariano's, Target, dog parks, public transportation and quick highway access. Heated garage parking + secure storage cage included in price. New HVAC and Water heater replaced last year.
Last Agent to Sell the Property
Jameson Sotheby's Intl Realty License #475131105 Listed on: 02/14/2022

Townhouse Details
Home Type
- Townhome
Est. Annual Taxes
- $7,683
Year Built
- Built in 2004 | Remodeled in 2016
Lot Details
- 2.79
HOA Fees
- $398 Monthly HOA Fees
Parking
- 1 Car Detached Garage
- Heated Garage
- Garage Transmitter
- Parking Included in Price
Home Design
- Brick Exterior Construction
Interior Spaces
- 1,400 Sq Ft Home
- 2-Story Property
- Open Floorplan
- Built-In Features
- Historic or Period Millwork
- Vaulted Ceiling
- Ceiling Fan
- Attached Fireplace Door
- Living Room with Fireplace
- Combination Dining and Living Room
- Storage
- Home Security System
Kitchen
- Range
- Microwave
- Dishwasher
- Stainless Steel Appliances
- Granite Countertops
- Disposal
Flooring
- Wood
- Partially Carpeted
Bedrooms and Bathrooms
- 2 Bedrooms
- 2 Potential Bedrooms
- Bathroom on Main Level
- Dual Sinks
- Separate Shower
Laundry
- Laundry on main level
- Dryer
- Washer
Outdoor Features
- Deck
Utilities
- Forced Air Heating and Cooling System
- Humidifier
- Heating System Uses Natural Gas
- Individual Controls for Heating
- 200+ Amp Service
- Lake Michigan Water
- Cable TV Available
Listing and Financial Details
- Homeowner Tax Exemptions
Community Details
Overview
- Association fees include water, parking, insurance, exterior maintenance, lawn care, scavenger, snow removal
- 119 Units
- Jeff Joel Association, Phone Number (312) 829-8900
- Property managed by First Community Management
Amenities
- Elevator
- Community Storage Space
Pet Policy
- Dogs and Cats Allowed
Security
- Resident Manager or Management On Site
- Storm Screens
- Carbon Monoxide Detectors
Ownership History
Purchase Details
Home Financials for this Owner
Home Financials are based on the most recent Mortgage that was taken out on this home.Purchase Details
Purchase Details
Purchase Details
Home Financials for this Owner
Home Financials are based on the most recent Mortgage that was taken out on this home.Similar Homes in Chicago, IL
Home Values in the Area
Average Home Value in this Area
Purchase History
| Date | Buyer | Sale Price | Title Company |
|---|---|---|---|
| Pass Kyle A | -- | -- | |
| Pass Kyle A | -- | -- | |
| Chandramouli Ashwin | -- | None Available | |
| Mouli Sandesh | $404,000 | First American |
Mortgage History
| Date | Status | Borrower | Loan Amount |
|---|---|---|---|
| Previous Owner | Mouli Sandesh | $323,200 |
Property History
| Date | Event | Price | Change | Sq Ft Price |
|---|---|---|---|---|
| 03/24/2022 03/24/22 | Sold | $553,000 | +0.5% | $395 / Sq Ft |
| 02/18/2022 02/18/22 | Pending | -- | -- | -- |
| 02/14/2022 02/14/22 | For Sale | $550,000 | -- | $393 / Sq Ft |
Tax History Compared to Growth
Tax History
| Year | Tax Paid | Tax Assessment Tax Assessment Total Assessment is a certain percentage of the fair market value that is determined by local assessors to be the total taxable value of land and additions on the property. | Land | Improvement |
|---|---|---|---|---|
| 2024 | $586 | $3,478 | $1,089 | $2,389 |
| 2023 | $586 | $2,848 | $500 | $2,348 |
| 2022 | $586 | $2,848 | $500 | $2,348 |
| 2021 | $573 | $2,847 | $500 | $2,347 |
| 2020 | $598 | $2,684 | $843 | $1,841 |
| 2019 | $588 | $2,927 | $843 | $2,084 |
| 2018 | $578 | $2,927 | $843 | $2,084 |
| 2017 | $479 | $2,223 | $667 | $1,556 |
| 2016 | $445 | $2,223 | $667 | $1,556 |
| 2015 | $407 | $2,223 | $667 | $1,556 |
| 2014 | $347 | $1,868 | $505 | $1,363 |
| 2013 | $340 | $1,868 | $505 | $1,363 |
Agents Affiliated with this Home
-
Michael Wade

Seller's Agent in 2022
Michael Wade
Jameson Sotheby's Intl Realty
(312) 882-4530
9 in this area
52 Total Sales
-
Tom Eid

Buyer's Agent in 2022
Tom Eid
Guidance Realty
(847) 989-7288
1 in this area
6 Total Sales
Map
Source: Midwest Real Estate Data (MRED)
MLS Number: 11324169
APN: 17-04-322-022-1112
- 900 N Kingsbury St Unit 1150
- 900 N Kingsbury St Unit 967
- 900 N Kingsbury St Unit 835
- 900 N Kingsbury St Unit 878
- 900 N Kingsbury St Unit P152
- 1000 N Kingsbury St Unit 709
- 845 N Kingsbury St Unit 201
- 947 N Howe St
- 919 N Larrabee St Unit 3N
- 925 N Larrabee St Unit 4S
- 925 N Larrabee St Unit 2S
- 873 N Larrabee St Unit 501
- 1014 N Crosby St
- 1008 N Larrabee St Unit 2S
- 1008 N Larrabee St Unit PH-4S
- 1018 N Larrabee St Unit 3S
- 1018 N Larrabee St Unit 4S
- 758 N Larrabee St Unit 608
- 758 N Larrabee St Unit 620
- 758 N Larrabee St Unit 811
- 924 N Howe St Unit GU32
- 922 N Howe St Unit 922
- 928 N Howe St Unit 928
- 920 N Howe St Unit 920
- 920 N Howe St Unit GU30
- 920 N Howe St
- 930 N Howe St Unit GU56
- 930 N Howe St Unit 930
- 930 N Howe St
- 918 N Howe St Unit 918
- 918 N Howe St Unit GU38
- 918 N Howe St
- 938 N Howe St Unit GU7
- 914 N Howe St Unit 914
- 914 N Howe St Unit GU16
- 914 N Howe St
- 911 N Kingsbury St Unit 911
- 903 N Kingsbury St Unit 903
- 912 N Howe St Unit GU17
- 915 N Kingsbury St Unit 915
