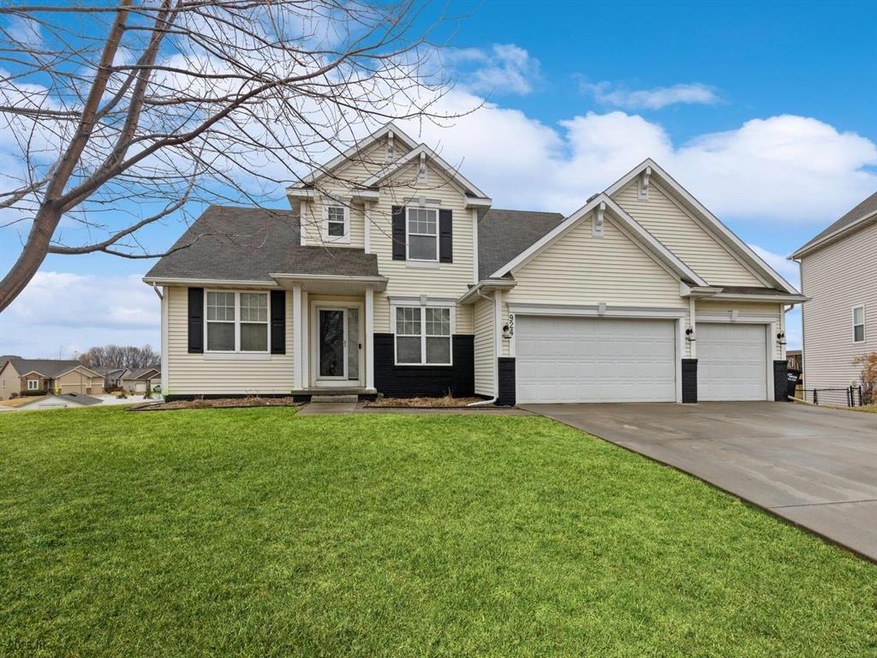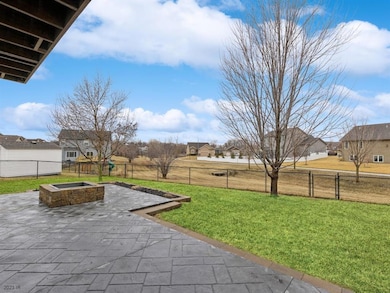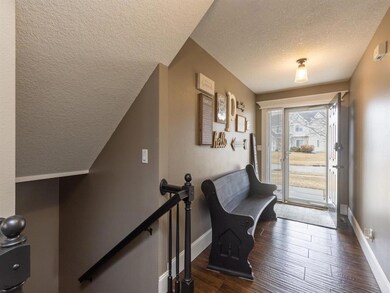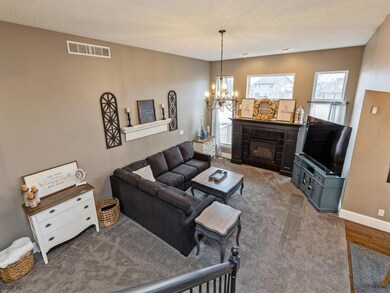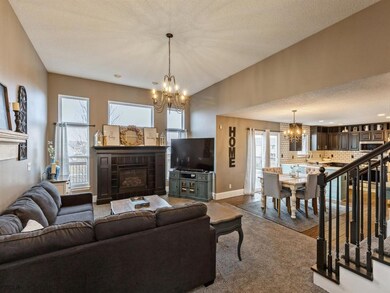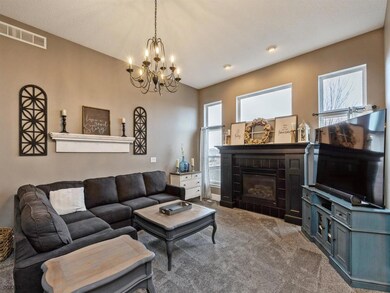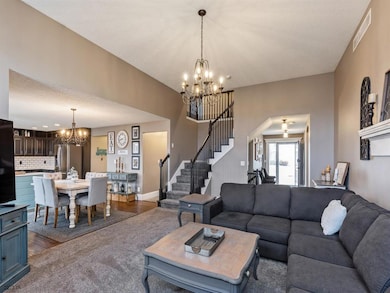
924 NE Otter Ridge Cir Ankeny, IA 50021
Northeast Ankeny NeighborhoodEstimated Value: $490,000 - $537,000
Highlights
- Deck
- Wood Flooring
- 1 Fireplace
- Rock Creek Elementary Rated A
- Main Floor Primary Bedroom
- Mud Room
About This Home
As of May 2023Beautiful 5 bdrm, 1.5 story remodel is better than new! Located on a great street in a quiet neighborhood, backing to the trail! Updated with flooring, paint, redesigned office space, bathrooms & finished lower level. Primary suite is conveniently located on the main floor, spacious great room with soaring ceilings, open concept kitchen overlooks the oversized deck and beautiful concrete stamped patio with firepit. Mudroom and laundry located off of the 3-car garage. 2nd floor holds 3 more good-sized bedrooms, full bath and plenty of closet space! WALKOUT Lower level has recently been finished with wet bar, family room and large bed and bath. Plenty of storage or workshop area left! Fully fenced and loaded with updates throughout!
Home Details
Home Type
- Single Family
Est. Annual Taxes
- $8,059
Year Built
- Built in 2005
Lot Details
- 0.3 Acre Lot
- Property is Fully Fenced
- Chain Link Fence
- Property is zoned PUD
Home Design
- Brick Exterior Construction
- Asphalt Shingled Roof
- Vinyl Siding
Interior Spaces
- 2,495 Sq Ft Home
- 1.5-Story Property
- Wet Bar
- 1 Fireplace
- Mud Room
- Family Room Downstairs
- Den
- Finished Basement
- Walk-Out Basement
- Fire and Smoke Detector
Kitchen
- Eat-In Kitchen
- Stove
- Microwave
- Dishwasher
Flooring
- Wood
- Carpet
- Tile
Bedrooms and Bathrooms
- 5 Bedrooms | 1 Primary Bedroom on Main
Laundry
- Laundry on main level
- Dryer
- Washer
Parking
- 3 Car Attached Garage
- Driveway
Outdoor Features
- Deck
- Patio
- Fire Pit
Utilities
- Forced Air Heating and Cooling System
Community Details
- No Home Owners Association
Listing and Financial Details
- Assessor Parcel Number 18100553070486
Ownership History
Purchase Details
Home Financials for this Owner
Home Financials are based on the most recent Mortgage that was taken out on this home.Purchase Details
Home Financials for this Owner
Home Financials are based on the most recent Mortgage that was taken out on this home.Purchase Details
Home Financials for this Owner
Home Financials are based on the most recent Mortgage that was taken out on this home.Similar Homes in Ankeny, IA
Home Values in the Area
Average Home Value in this Area
Purchase History
| Date | Buyer | Sale Price | Title Company |
|---|---|---|---|
| Pease Jason | $275,000 | None Available | |
| Pease Jason | $274,550 | None Available | |
| Severson Ryan | $469,500 | None Listed On Document | |
| Robertson Craig E | $251,000 | -- | |
| Midland Homes Lc | -- | -- |
Mortgage History
| Date | Status | Borrower | Loan Amount |
|---|---|---|---|
| Previous Owner | Pease Jason | $312,576 | |
| Previous Owner | Pease Jason | $270,019 | |
| Previous Owner | Severson Ryan | $375,600 | |
| Previous Owner | Robertson Craig E | $183,500 | |
| Previous Owner | Robertson Craig E | $52,591 | |
| Previous Owner | Robertson Craig E | $34,450 | |
| Previous Owner | Robertson Craig E | $25,111 | |
| Previous Owner | Robertson Craig E | $200,891 |
Property History
| Date | Event | Price | Change | Sq Ft Price |
|---|---|---|---|---|
| 05/02/2023 05/02/23 | Sold | $469,500 | -1.1% | $188 / Sq Ft |
| 04/04/2023 04/04/23 | Pending | -- | -- | -- |
| 03/24/2023 03/24/23 | For Sale | $474,900 | +72.7% | $190 / Sq Ft |
| 01/29/2016 01/29/16 | Sold | $275,000 | -1.8% | $110 / Sq Ft |
| 12/31/2015 12/31/15 | Pending | -- | -- | -- |
| 10/22/2015 10/22/15 | For Sale | $279,900 | -- | $112 / Sq Ft |
Tax History Compared to Growth
Tax History
| Year | Tax Paid | Tax Assessment Tax Assessment Total Assessment is a certain percentage of the fair market value that is determined by local assessors to be the total taxable value of land and additions on the property. | Land | Improvement |
|---|---|---|---|---|
| 2024 | $8,236 | $483,000 | $80,800 | $402,200 |
| 2023 | $7,884 | $483,000 | $80,800 | $402,200 |
| 2022 | $7,798 | $389,200 | $67,500 | $321,700 |
| 2021 | $7,472 | $389,200 | $67,500 | $321,700 |
| 2020 | $7,374 | $352,300 | $61,100 | $291,200 |
| 2019 | $7,192 | $352,300 | $61,100 | $291,200 |
| 2018 | $7,174 | $327,900 | $57,400 | $270,500 |
| 2017 | $6,852 | $327,900 | $57,400 | $270,500 |
| 2016 | $7,058 | $295,900 | $51,200 | $244,700 |
| 2015 | $7,058 | $295,900 | $51,200 | $244,700 |
| 2014 | $5,658 | $232,000 | $39,300 | $192,700 |
Agents Affiliated with this Home
-
Caryn Helgeson

Seller's Agent in 2023
Caryn Helgeson
Iowa Realty Beaverdale
(515) 577-9556
9 in this area
171 Total Sales
-
Samuel Brant

Buyer's Agent in 2023
Samuel Brant
RE/MAX
(712) 210-3025
1 in this area
81 Total Sales
-
D
Seller's Agent in 2016
Denise Gaumer
Iowa Realty Ankeny
-
Ashley Grandgeorge

Seller Co-Listing Agent in 2016
Ashley Grandgeorge
Iowa Realty Ankeny
(515) 313-6148
14 in this area
63 Total Sales
-
T
Buyer's Agent in 2016
Tiffany Lofland
BHHS First Realty Ankeny
Map
Source: Des Moines Area Association of REALTORS®
MLS Number: 669705
APN: 181-00553070486
- 939 NE Otter Ridge Cir
- 4306 NE Otter Ct
- 4009 NE Tulip Ln Unit 4009
- 927 NE 41st St
- 1004 NE Greenview Dr Unit 1004
- 1016 NE Greenview Dr Unit 1016
- 901 NE Wisteria Ln Unit 901
- 703 NE 46th Ct
- 4207 NE Bellagio Cir
- 805 NE Rosewood Ln
- 3703 NE Cottonwood Ln Unit 3703
- 1003 NE 48th Ln
- 4803 NE Briarwood Dr
- 4852 NE Milligan Ln
- 1306 NE 45th St
- 4504 NE Sienna Ct
- 415 NE 47th St
- 408 NE 46th St
- 1322 NE 45th St
- 4413 NE 45th Ct
- 924 NE Otter Ridge Cir
- 928 NE Otter Ridge Cir
- 920 NE Otter Ridge Cir
- 932 NE Otter Ridge Cir
- 916 NE Otter Ridge Cir
- 811 NE 43rd St
- 4119 NE Briarwood Dr
- 927 NE Otter Ridge Cir
- 807 NE 43rd St
- 815 NE 43rd St
- 936 NE Otter Ridge Cir
- 931 NE Otter Ridge Cir
- 4115 NE Briarwood Dr
- 905 NE 43rd St
- 803 NE 43rd St
- 4111 NE Briarwood Dr
- 908 NE Otter Ridge Cir
- 935 NE Otter Ridge Cir
- 940 NE Otter Ridge Cir
- 904 NE 41st St
