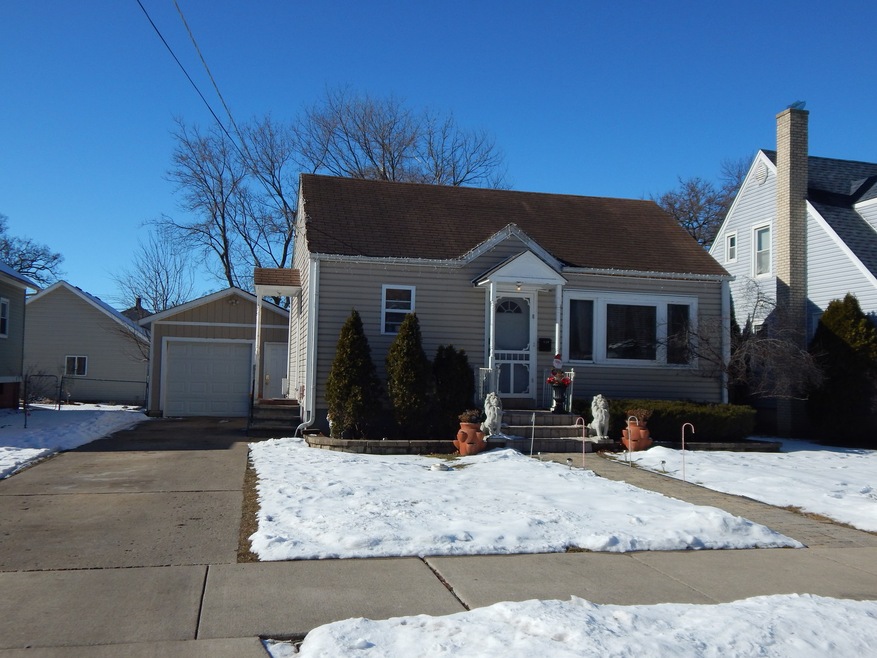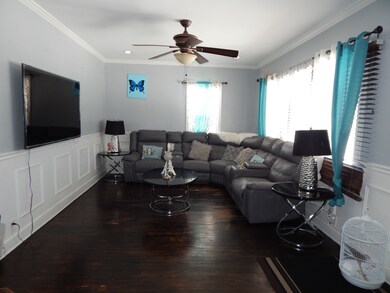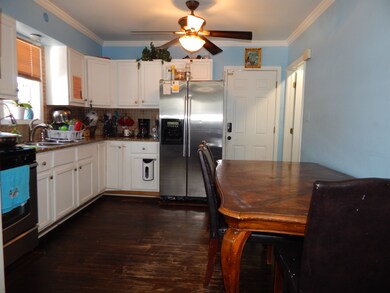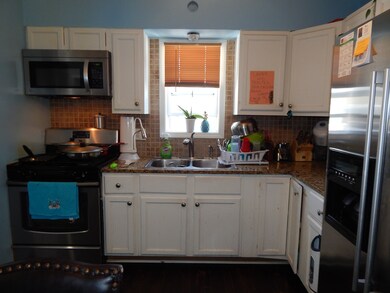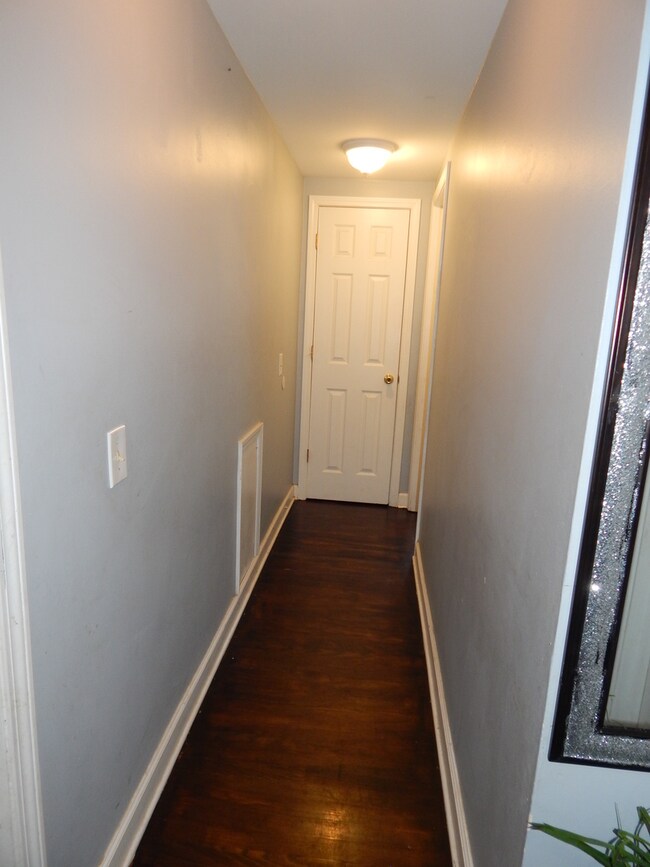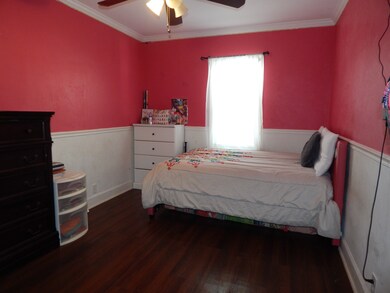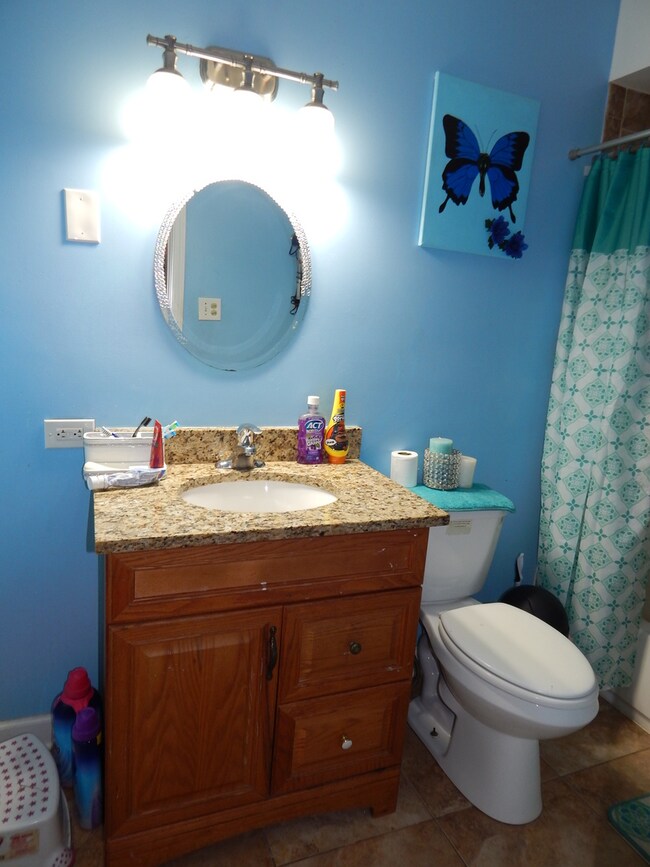
924 S Liberty St Elgin, IL 60120
Southeast Elgin NeighborhoodEstimated Value: $218,000 - $258,000
Highlights
- Ranch Style House
- Wood Flooring
- Detached Garage
- South Elgin High School Rated A-
- Stainless Steel Appliances
- 2-minute walk to Unity Park
About This Home
As of April 2021BEAUTIFUL RANCH WITH SOME RECENT UPDATES AND FINISHED BASEMENT. HARDWOOD FLOORING, CROWN MOLDING, AND UPDATED KITCHEN. GRANITE COUNTERS, LIGHTED CEILING FANS. TWO BEDROOMS IN THE MAIN FLOOR AND A 3RD BEDROOM IN THE BASEMENT. FULL FINISHED BASEMENT, UTILITY ROOM AND FULL BATHROOM WITH CERAMIC TILE FLOORING AND GRANITE VANITY WITH DRAWER. 1 CAR GARAGE. SOUTH ELGIN SCHOOLS! SEE IT TODAY! CURRENT OWNER PAYS $746.00 PER YEAR FOR FLOODING INSURANCE.
Last Agent to Sell the Property
RE/MAX All Pro License #475134511 Listed on: 01/15/2021

Home Details
Home Type
- Single Family
Est. Annual Taxes
- $4,265
Year Built
- 1948
Lot Details
- 7,405
Parking
- Detached Garage
- Driveway
- Parking Included in Price
- Garage Is Owned
Home Design
- Ranch Style House
- Slab Foundation
- Asphalt Shingled Roof
- Aluminum Siding
Kitchen
- Oven or Range
- Microwave
- Stainless Steel Appliances
Laundry
- Dryer
- Washer
Finished Basement
- Basement Fills Entire Space Under The House
- Finished Basement Bathroom
Utilities
- Forced Air Heating and Cooling System
- Heating System Uses Gas
Additional Features
- Wood Flooring
- Bathroom on Main Level
- Flood Zone Lot
Listing and Financial Details
- $5,000 Seller Concession
Ownership History
Purchase Details
Home Financials for this Owner
Home Financials are based on the most recent Mortgage that was taken out on this home.Purchase Details
Home Financials for this Owner
Home Financials are based on the most recent Mortgage that was taken out on this home.Purchase Details
Home Financials for this Owner
Home Financials are based on the most recent Mortgage that was taken out on this home.Purchase Details
Home Financials for this Owner
Home Financials are based on the most recent Mortgage that was taken out on this home.Purchase Details
Purchase Details
Purchase Details
Home Financials for this Owner
Home Financials are based on the most recent Mortgage that was taken out on this home.Purchase Details
Home Financials for this Owner
Home Financials are based on the most recent Mortgage that was taken out on this home.Purchase Details
Home Financials for this Owner
Home Financials are based on the most recent Mortgage that was taken out on this home.Purchase Details
Home Financials for this Owner
Home Financials are based on the most recent Mortgage that was taken out on this home.Purchase Details
Similar Homes in Elgin, IL
Home Values in the Area
Average Home Value in this Area
Purchase History
| Date | Buyer | Sale Price | Title Company |
|---|---|---|---|
| Torres Aazucena | $179,000 | Citywide Title Corp | |
| Mancera Jose | $145,000 | Attorneys Title Guaranty Fun | |
| Leon Diana D | $113,000 | Fort Dearborn Title | |
| Helms David | $115,000 | Fidelity Natl Title Ins Co | |
| Rma Properties Llc | $58,000 | Attorneys Title Guaranty Fun | |
| Federal Home Loan Mortgage Corp | -- | None Available | |
| Herrera Jesus S | $125,000 | Heritage Title Company | |
| Sarmiento Jose C | $93,000 | Stewart Title Company | |
| Cygan Donald | $105,000 | -- | |
| Martins John R | $59,000 | -- | |
| Ryefield Brenda S | -- | Century Title Co | |
| Hud | -- | -- |
Mortgage History
| Date | Status | Borrower | Loan Amount |
|---|---|---|---|
| Open | Torres Aazucena | $176,641 | |
| Previous Owner | Mancera Jose | $142,373 | |
| Previous Owner | Leon Diana D | $108,750 | |
| Previous Owner | Helms David | $112,084 | |
| Previous Owner | Herrera Jesus S | $161,500 | |
| Previous Owner | Herrera Jesus S | $153,000 | |
| Previous Owner | Herrera Jesus S | $100,000 | |
| Previous Owner | Sarmiento Jose C | $92,800 | |
| Previous Owner | Cygan Donald J | $298,000 | |
| Previous Owner | Cygan Donald | $73,500 | |
| Closed | Herrera Jesus S | $25,000 |
Property History
| Date | Event | Price | Change | Sq Ft Price |
|---|---|---|---|---|
| 04/15/2021 04/15/21 | Sold | $179,900 | 0.0% | $223 / Sq Ft |
| 02/15/2021 02/15/21 | Pending | -- | -- | -- |
| 02/12/2021 02/12/21 | For Sale | $179,900 | 0.0% | $223 / Sq Ft |
| 02/10/2021 02/10/21 | Off Market | $179,900 | -- | -- |
| 01/26/2021 01/26/21 | For Sale | $179,900 | 0.0% | $223 / Sq Ft |
| 01/25/2021 01/25/21 | Off Market | $179,900 | -- | -- |
| 01/25/2021 01/25/21 | Pending | -- | -- | -- |
| 01/15/2021 01/15/21 | For Sale | $179,900 | +24.1% | $223 / Sq Ft |
| 03/16/2018 03/16/18 | Sold | $145,000 | -3.3% | -- |
| 01/28/2018 01/28/18 | Pending | -- | -- | -- |
| 01/05/2018 01/05/18 | For Sale | $149,900 | +32.7% | -- |
| 02/17/2017 02/17/17 | Sold | $113,000 | -8.1% | -- |
| 01/05/2017 01/05/17 | Pending | -- | -- | -- |
| 11/29/2016 11/29/16 | Price Changed | $123,000 | -8.8% | -- |
| 11/01/2016 11/01/16 | For Sale | $134,900 | -- | -- |
Tax History Compared to Growth
Tax History
| Year | Tax Paid | Tax Assessment Tax Assessment Total Assessment is a certain percentage of the fair market value that is determined by local assessors to be the total taxable value of land and additions on the property. | Land | Improvement |
|---|---|---|---|---|
| 2023 | $4,265 | $58,034 | $10,401 | $47,633 |
| 2022 | $4,068 | $52,917 | $9,484 | $43,433 |
| 2021 | $3,879 | $49,474 | $8,867 | $40,607 |
| 2020 | $3,592 | $45,385 | $8,465 | $36,920 |
| 2019 | $3,477 | $43,232 | $8,063 | $35,169 |
| 2018 | $2,882 | $29,153 | $7,596 | $21,557 |
| 2017 | $2,835 | $27,560 | $7,181 | $20,379 |
| 2016 | $2,727 | $25,568 | $6,662 | $18,906 |
| 2015 | -- | $23,435 | $6,106 | $17,329 |
| 2014 | -- | $23,146 | $6,031 | $17,115 |
| 2013 | -- | $26,856 | $6,190 | $20,666 |
Agents Affiliated with this Home
-
Victor Pelayo

Seller's Agent in 2021
Victor Pelayo
RE/MAX
(630) 202-4191
2 in this area
121 Total Sales
-
Juan Moxthe

Buyer's Agent in 2021
Juan Moxthe
Fulton Grace Realty
(773) 851-9721
1 in this area
122 Total Sales
-
Monica Vargas

Seller's Agent in 2018
Monica Vargas
GREAT HOMES REAL ESTATE, INC.
(847) 877-5988
1 in this area
216 Total Sales
-
Joseph Stacy

Seller's Agent in 2017
Joseph Stacy
Compass
(847) 913-2606
2 Total Sales
Map
Source: Midwest Real Estate Data (MRED)
MLS Number: MRD10972427
APN: 06-24-480-015
- 414 Dwight St
- 627 Cookane Ave
- 1609 Deer Pointe Dr
- 539 Cleveland Ave
- 616 Kirk Ave
- 364 Bent St
- 440 Raymond St
- 0 Riverview Dr
- 155 Lord St
- 50 S State St
- 422 Ryerson Ave
- 431 Griswold St
- 618 Hampton Cir
- 306 S Liberty St
- 301 Illinois Ave
- 478 Barrett St
- 475 Laurel St
- 851 Mackey Ln
- 164 S Porter St
- 1578 River Rd
- 924 S Liberty St
- 920 S Liberty St
- 926 S Liberty St
- 916 S Liberty St
- 929 Saint Charles St
- 914 S Liberty St
- 925 Saint Charles St
- 933 Saint Charles St
- 950 S Liberty St
- 919 Saint Charles St
- 929 St Charles St
- 915 Saint Charles St
- 910 S Liberty St
- 925 S Liberty St
- 931 S Liberty St
- 921 S Liberty St
- 954 S Liberty St
- 919 S Liberty St
- 911 Saint Charles St
- 511 Elgin Ave
