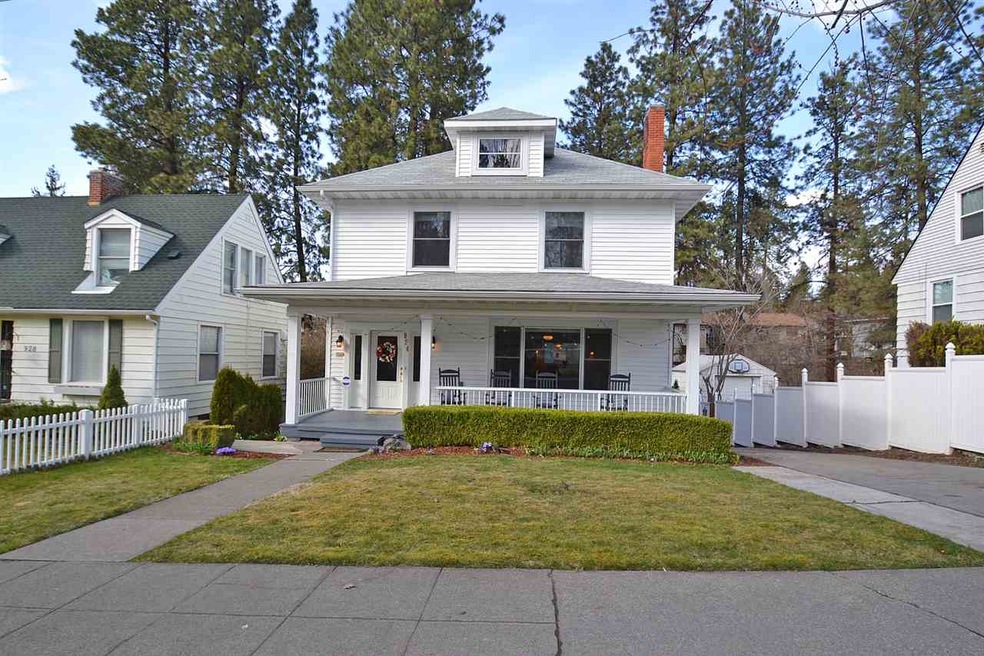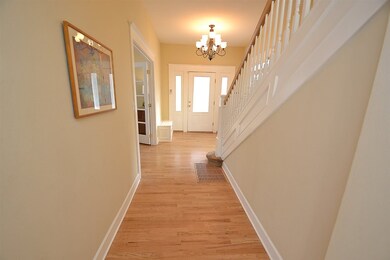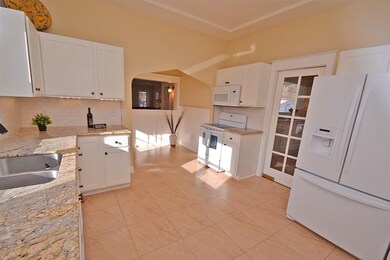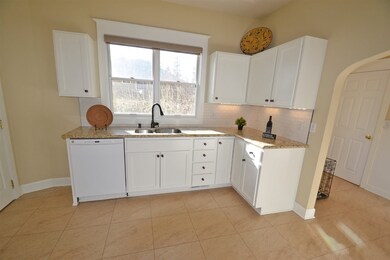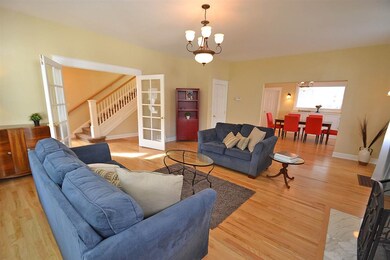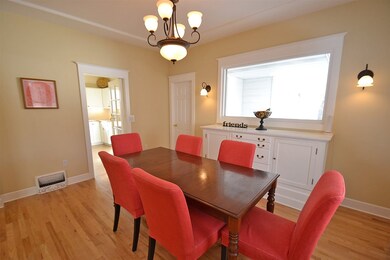
924 W 14th Ave Spokane, WA 99204
Cliff-Cannon NeighborhoodEstimated Value: $681,000 - $740,308
Highlights
- Separate Formal Living Room
- Formal Dining Room
- 2 Car Attached Garage
- Sacajawea Middle School Rated A-
- Family Room Off Kitchen
- Oversized Parking
About This Home
As of May 2018Gorgeous, well maintained home. Grand entry foyer leads to ideal floor plan that flows w/spacious lighted rooms, 9 ft ceilings, gleaming hardwood flooring, bright & airy kit w/granite counter tops & brand new electric custom shades. Elegant dining room off of kit leads to open family room, cozy fireplace & French doors. Additional family room on main floor or make this a main floor master suite, perfect place! In-law set-up downstairs, perfect w/family room & outside entrance. Security sys. Lots of updates.
Home Details
Home Type
- Single Family
Est. Annual Taxes
- $4,626
Year Built
- Built in 1910
Lot Details
- 6,534 Sq Ft Lot
- Back Yard Fenced
- Level Lot
- Partial Sprinkler System
- Landscaped with Trees
Home Design
- Composition Roof
- Vinyl Siding
Interior Spaces
- 2-Story Property
- Wood Burning Fireplace
- Family Room Off Kitchen
- Separate Formal Living Room
- Formal Dining Room
Kitchen
- Free-Standing Range
- Microwave
- Dishwasher
Bedrooms and Bathrooms
- Primary bedroom located on second floor
- Walk-In Closet
- 5 Bathrooms
Laundry
- Dryer
- Washer
Basement
- Basement Fills Entire Space Under The House
- Exterior Basement Entry
- Recreation or Family Area in Basement
- Laundry in Basement
- Basement with some natural light
Parking
- 2 Car Attached Garage
- Oversized Parking
- Garage Door Opener
- Off-Street Parking
Schools
- Roosevelt Elementary School
- Sacajawea Middle School
- Lewis & Clark High School
Utilities
- Forced Air Heating and Cooling System
- Window Unit Cooling System
- Heating System Uses Gas
- Baseboard Heating
- 200+ Amp Service
Community Details
- Community Deck or Porch
Listing and Financial Details
- Assessor Parcel Number 35193.3215
Ownership History
Purchase Details
Home Financials for this Owner
Home Financials are based on the most recent Mortgage that was taken out on this home.Purchase Details
Home Financials for this Owner
Home Financials are based on the most recent Mortgage that was taken out on this home.Purchase Details
Home Financials for this Owner
Home Financials are based on the most recent Mortgage that was taken out on this home.Similar Homes in Spokane, WA
Home Values in the Area
Average Home Value in this Area
Purchase History
| Date | Buyer | Sale Price | Title Company |
|---|---|---|---|
| Duecy Sean P | $374,500 | None Available | |
| Culpepper Timothy M | $345,200 | None Available | |
| Azzinnaro Lee J | $225,200 | Pacific Nw Title |
Mortgage History
| Date | Status | Borrower | Loan Amount |
|---|---|---|---|
| Open | Duecy Sean P | $60,000 | |
| Open | Duecy Sean P | $310,000 | |
| Closed | Duecy Sean P | $299,600 | |
| Previous Owner | Culpepper Timothy M | $327,940 | |
| Previous Owner | Azzinnaro Lee J | $254,575 | |
| Previous Owner | Azzinnaro Lee J | $271,450 | |
| Previous Owner | Azzinnaro Lee J | $54,446 | |
| Previous Owner | Azzinnaro Lee J | $213,940 |
Property History
| Date | Event | Price | Change | Sq Ft Price |
|---|---|---|---|---|
| 05/24/2018 05/24/18 | Sold | $374,500 | -0.1% | $71 / Sq Ft |
| 05/16/2018 05/16/18 | Pending | -- | -- | -- |
| 03/29/2018 03/29/18 | For Sale | $375,000 | +8.6% | $71 / Sq Ft |
| 05/12/2016 05/12/16 | Sold | $345,200 | -4.1% | $78 / Sq Ft |
| 04/20/2016 04/20/16 | Pending | -- | -- | -- |
| 10/15/2015 10/15/15 | For Sale | $359,900 | -- | $81 / Sq Ft |
Tax History Compared to Growth
Tax History
| Year | Tax Paid | Tax Assessment Tax Assessment Total Assessment is a certain percentage of the fair market value that is determined by local assessors to be the total taxable value of land and additions on the property. | Land | Improvement |
|---|---|---|---|---|
| 2024 | $6,790 | $685,200 | $75,000 | $610,200 |
| 2023 | $6,692 | $685,200 | $75,000 | $610,200 |
| 2022 | $5,547 | $685,100 | $60,000 | $625,100 |
| 2021 | $4,903 | $412,600 | $44,000 | $368,600 |
| 2020 | $4,666 | $378,300 | $44,000 | $334,300 |
| 2019 | $4,311 | $360,900 | $42,000 | $318,900 |
| 2018 | $4,626 | $332,800 | $35,000 | $297,800 |
| 2017 | $3,079 | $225,400 | $30,000 | $195,400 |
| 2016 | $3,055 | $218,800 | $28,000 | $190,800 |
| 2015 | $3,307 | $231,800 | $28,000 | $203,800 |
| 2014 | -- | $255,900 | $27,000 | $228,900 |
| 2013 | -- | $0 | $0 | $0 |
Agents Affiliated with this Home
-
Marcy Mongan

Seller's Agent in 2018
Marcy Mongan
Windermere Manito, LLC
(509) 294-3715
4 in this area
88 Total Sales
-
Jamion Botch

Buyer's Agent in 2018
Jamion Botch
eXp Realty 4 Degrees
(206) 940-9160
50 Total Sales
-
Mollie Sweat

Seller's Agent in 2016
Mollie Sweat
Coldwell Banker Tomlinson
(509) 879-4492
8 in this area
172 Total Sales
Map
Source: Spokane Association of REALTORS®
MLS Number: 201813955
APN: 35193.3215
- 909 W 13th Ave Unit 301
- 1008 W 14th Ave
- 901 W 15th Ave
- 807 W 12th Ave
- 1516 S Lincoln St
- 844 W Cliff Dr Unit 104
- 1610 S Madison St
- 1527 S Adams St
- 918 W 18th Ave
- 901 S Lincoln St
- 1103 W 9th Ave Unit 912 S Madison Ave
- 1308 W 11th Ave
- 927 S Adams St
- 2812 W 13th Ave
- 2820 W 13th Ave
- 2832 W 13th Ave
- 716 S Lincoln Place
- 801 S Adams St
- 912 W Lincoln Place Unit 204
- 912 W Lincoln Place Unit 101
- 924 W 14th Ave
- 920 W 14th Ave
- 928 W 14th Ave
- 934 W 14th Ave
- 917 W 13th Ave
- 909 W 13th Ave Unit 101
- 909 W 13th Ave Unit 202
- 909 W 13th Ave Unit 201
- 909 W 13th Ave Unit 102
- 909 W 13th Ave Unit 302
- 1004 W 14th Ave
- 923 W 13th Ave
- 929 W 13th Ave
- 1312 S Monroe St
- 927 W 14th Ave
- 1003 W 13th Ave
- 921 W 14th Ave
- 901 W 13th Ave
- 1401 S Monroe St
- 1007 W 13th Ave
