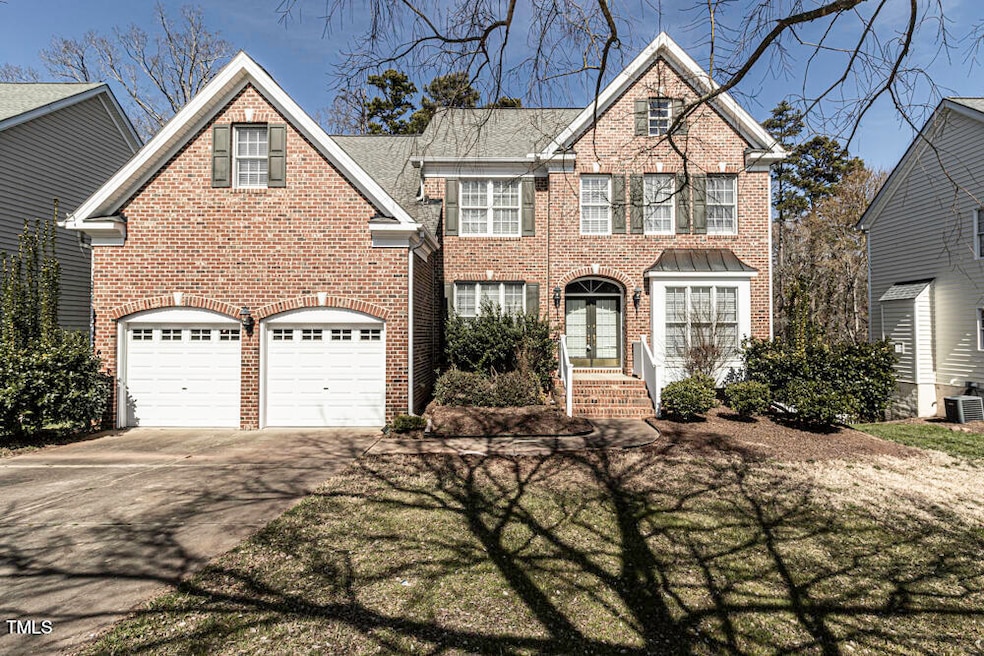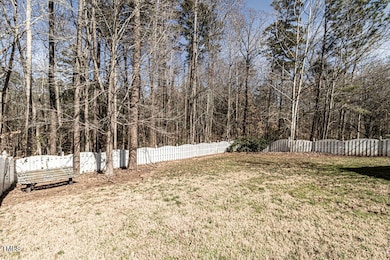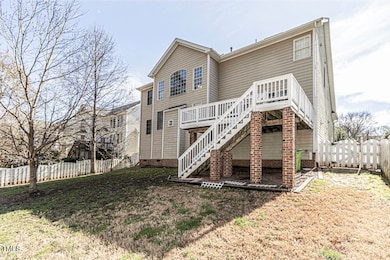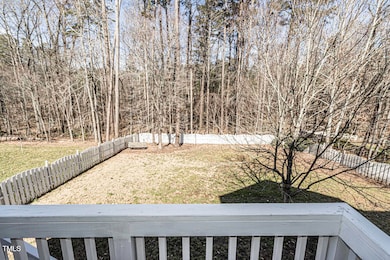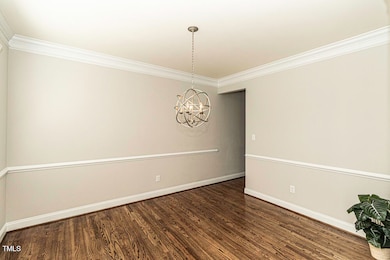9244 Palm Bay Cir Raleigh, NC 27617
Brier Creek NeighborhoodHighlights
- 0.49 Acre Lot
- Clubhouse
- Wood Flooring
- Pine Hollow Middle School Rated A
- Deck
- Granite Countertops
About This Home
Available Now! Welcome to this beautiful brick-front home in the highly desirable Brier Creek community! This 4-bedroom, 2.5-bathroom home offers a spacious and functional layout with incredible features throughout. Step inside to a formal dining room and home office with built-in cabinets. A first-floor flex space provides endless possibilities for a playroom, workout area, or additional office space. The oversized kitchen is a chef's dream, featuring granite countertops, a cooktop with a wall oven, and ample cabinetry for storage. The open-concept living area boasts surround sound speakers and a cozy gas log fireplace—perfect for entertaining or relaxing. Retreat to the huge owner's suite with a trey ceiling, sitting area, and spa-like bathroom featuring a double vanity, soaking tub, and separate shower. The laundry room with a sink adds extra convenience. Enjoy outdoor living with a spacious deck and a large fenced yard. Large windows throughout provide abundant natural light. The unfinished third floor offers great storage space. Located just minutes from shopping, dining, RDU Airport, RTP, and downtown Raleigh/Durham, this home is in a prime location.
Home Details
Home Type
- Single Family
Est. Annual Taxes
- $6,667
Year Built
- Built in 2004
Lot Details
- 0.49 Acre Lot
- Back Yard Fenced
Parking
- 2 Car Attached Garage
- 2 Open Parking Spaces
Home Design
- Entry on the 1st floor
Interior Spaces
- 3,100 Sq Ft Home
- 1-Story Property
- Built-In Features
- Tray Ceiling
- Ceiling Fan
- Fireplace
- Basement
- Crawl Space
Kitchen
- Eat-In Kitchen
- Oven
- Microwave
- Dishwasher
- Kitchen Island
- Granite Countertops
Flooring
- Wood
- Carpet
- Tile
Bedrooms and Bathrooms
- 4 Bedrooms
- Primary bedroom located on second floor
- Walk-In Closet
- Soaking Tub
Laundry
- Laundry Room
- Dryer
- Washer
Outdoor Features
- Deck
Schools
- Wake County Schools Elementary And Middle School
- Wake County Schools High School
Utilities
- Central Heating and Cooling System
- Water Heater
Listing and Financial Details
- Security Deposit $3,450
- Property Available on 9/12/25
- Tenant pays for all utilities
- 12 Month Lease Term
- $90 Application Fee
Community Details
Recreation
- Community Pool
Additional Features
- Brier Creek Subdivision
- Clubhouse
Map
Source: Doorify MLS
MLS Number: 10120516
APN: 0768.01-18-0520-000
- 9208 Palm Bay Cir
- 9220 Meadow Mist Ct
- 9113 Mission Hills Ct
- 9120 Sanctuary Ct
- 2511 Huntscroft Ln Unit 101
- 10713 Round Brook Cir
- 11211 Avocet Ln Unit 104
- 9412 Harvest Acres Ct
- 11013 Maplecroft Ct
- 9109 Club Hill Dr
- 9503 Lost Key Ct
- 9519 Dellbrook Ct
- 519 Brier Crossings Loop
- 501 Brier Crossings Loop
- 9628 Clubvalley Way
- 415 Brier Crossings Loop
- 320 Brier Crossings Loop
- 1130 Bacchanal Ln Unit 19
- 1130 Bacchanal Ln
- 11549 Helmond Way Unit 107
- 2521 Gordon Glen Ct Unit 103
- 11010 E Lake Club
- 2520 Friedland Place Unit 202
- 2510 Friedland Place Unit 100
- 2511 Friedland Place Unit 202
- 2511 Huntscroft Ln Unit 100
- 10300 Pine Lakes Ct
- 1100 Crossvine Trail
- 8230 Stonebrook Terrace
- 11320 Clubhaven Place Unit 103
- 609 Tova Falls Dr
- 7900 Accent Brier Ln
- 8400 Brass Mill Ln
- 326 Brier Crossings Loop
- 11549 Helmond Way Unit 107
- 11629 Broadfield Ct
- 209 Spaniel Dr
- 207 Acorn Hollow Place
- 10411 Rosegate Ct Unit 202
- 10421 Rosegate Ct Unit 6
