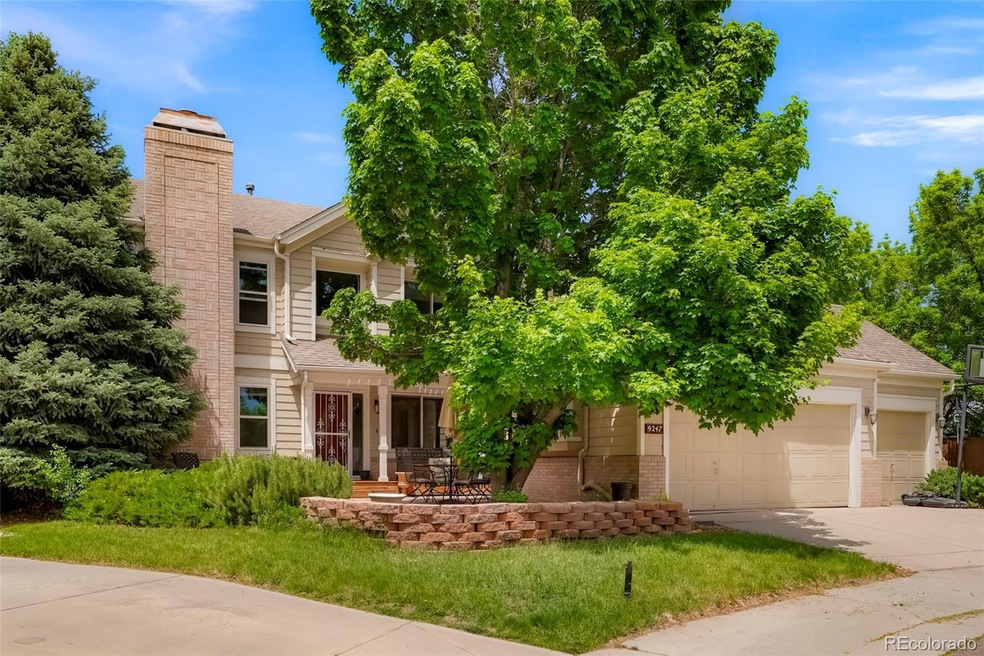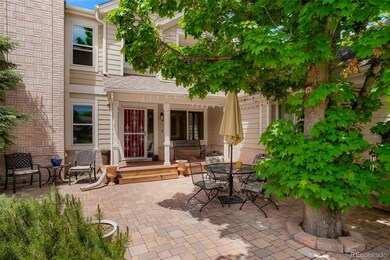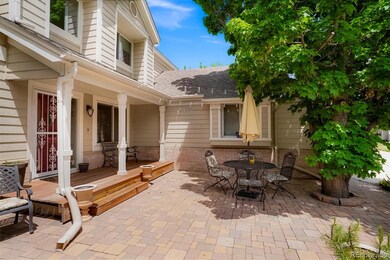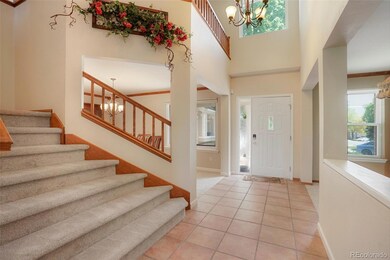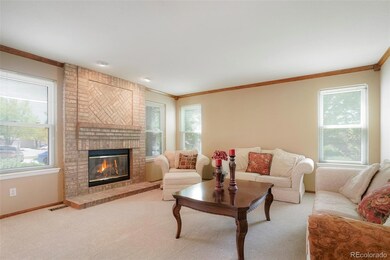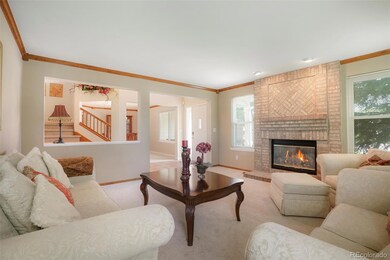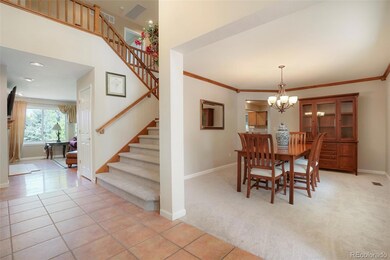
9247 Canyon Wren Ct Highlands Ranch, CO 80126
Eastridge NeighborhoodEstimated Value: $984,000 - $1,011,793
Highlights
- Fitness Center
- 0.3 Acre Lot
- Deck
- Fox Creek Elementary School Rated A-
- Clubhouse
- Traditional Architecture
About This Home
As of June 2022Great opportunity in Highlands Ranch with this beautiful home. Sits at the end of the cul de sac, this massive home has all the things you need and want. Starting with a cute courtyard at the entry of the home that's perfect for watching the kids ride their bikes. Moving inside the entry includes a formal living room with a fireplace on one side with a formal dining room on the other big enough to host all the important gatherings. Moving to the kitchen where you will find plenty of cabinets, counter space, a massive pantry and an additional eat-in space. Additionally a cozy family room and fireplace. The first floor finishes with a main level laundry, office & half bath. Moving to the second level you will find a primary suite with 5 piece bath, three good sized bedrooms (one with it's own full bath) and full hall bathroom. Moving to the huge finished walkout basement you'll find plenty of space for entertaining or relaxing. Included here a sink for a bar and refrigerator. Also one bedroom and a finished three quarter bathroom. The large backyard has space for everything, entertaining, gardening, the dogs to run and the kids to play. Hurry this one won't last!
Last Agent to Sell the Property
LoKation Real Estate License #40041927 Listed on: 05/19/2022

Home Details
Home Type
- Single Family
Est. Annual Taxes
- $4,257
Year Built
- Built in 1993
Lot Details
- 0.3 Acre Lot
- Property is Fully Fenced
- Front and Back Yard Sprinklers
- Property is zoned PDU
HOA Fees
- $52 Monthly HOA Fees
Parking
- 3 Car Attached Garage
Home Design
- Traditional Architecture
- Brick Exterior Construction
- Slab Foundation
- Frame Construction
- Architectural Shingle Roof
- Wood Siding
Interior Spaces
- 2-Story Property
- High Ceiling
- 2 Fireplaces
- Gas Fireplace
- Double Pane Windows
- Entrance Foyer
Kitchen
- Eat-In Kitchen
- Double Oven
- Cooktop with Range Hood
- Dishwasher
- Granite Countertops
- Disposal
Flooring
- Wood
- Carpet
- Tile
Bedrooms and Bathrooms
- 5 Bedrooms
Finished Basement
- Walk-Out Basement
- Basement Fills Entire Space Under The House
- 1 Bedroom in Basement
Home Security
- Carbon Monoxide Detectors
- Fire and Smoke Detector
Outdoor Features
- Deck
- Patio
- Front Porch
Schools
- Fox Creek Elementary School
- Cresthill Middle School
- Highlands Ranch
Utilities
- Forced Air Heating and Cooling System
- Heating System Uses Natural Gas
- 220 Volts
- 110 Volts
- Natural Gas Connected
- Cable TV Available
Listing and Financial Details
- Exclusions: Seller's personal property
- Assessor Parcel Number R0370719
Community Details
Overview
- Hrca Association, Phone Number (303) 791-2500
- Highlands Ranch Northridge, Northridge Subdivision
- The community has rules related to covenants, conditions, and restrictions
- Seasonal Pond
Amenities
- Sauna
- Clubhouse
Recreation
- Tennis Courts
- Community Playground
- Fitness Center
- Community Pool
- Community Spa
- Trails
Ownership History
Purchase Details
Home Financials for this Owner
Home Financials are based on the most recent Mortgage that was taken out on this home.Purchase Details
Home Financials for this Owner
Home Financials are based on the most recent Mortgage that was taken out on this home.Purchase Details
Home Financials for this Owner
Home Financials are based on the most recent Mortgage that was taken out on this home.Purchase Details
Similar Homes in Highlands Ranch, CO
Home Values in the Area
Average Home Value in this Area
Purchase History
| Date | Buyer | Sale Price | Title Company |
|---|---|---|---|
| Huelsing Michael | $925,000 | None Listed On Document | |
| Frasier Scott D | $379,000 | -- | |
| Taylor Ii George P | $227,672 | -- | |
| Us Home Corp | $33,000 | -- |
Mortgage History
| Date | Status | Borrower | Loan Amount |
|---|---|---|---|
| Open | Huelsing Michael | $647,000 | |
| Previous Owner | Frasier Scott D | $354,100 | |
| Previous Owner | Frasier Scott D | $376,000 | |
| Previous Owner | Frasier Scott D | $30,000 | |
| Previous Owner | Frasier Scott D | $299,650 | |
| Previous Owner | Taylor Ii George P | $100,000 | |
| Previous Owner | Taylor Ii George P | $164,500 | |
| Previous Owner | Taylor George P | $50,000 | |
| Previous Owner | Taylor Ii George P | $170,754 | |
| Closed | Huelsing Michael | $93,000 |
Property History
| Date | Event | Price | Change | Sq Ft Price |
|---|---|---|---|---|
| 06/21/2022 06/21/22 | Sold | $925,000 | +12.1% | $192 / Sq Ft |
| 05/20/2022 05/20/22 | Pending | -- | -- | -- |
| 05/19/2022 05/19/22 | For Sale | $825,000 | -- | $171 / Sq Ft |
Tax History Compared to Growth
Tax History
| Year | Tax Paid | Tax Assessment Tax Assessment Total Assessment is a certain percentage of the fair market value that is determined by local assessors to be the total taxable value of land and additions on the property. | Land | Improvement |
|---|---|---|---|---|
| 2024 | $5,746 | $64,650 | $13,390 | $51,260 |
| 2023 | $5,736 | $64,650 | $13,390 | $51,260 |
| 2022 | $4,093 | $44,800 | $9,670 | $35,130 |
| 2021 | $4,257 | $44,800 | $9,670 | $35,130 |
| 2020 | $3,806 | $41,040 | $8,160 | $32,880 |
| 2019 | $3,820 | $41,040 | $8,160 | $32,880 |
| 2018 | $3,725 | $39,410 | $8,160 | $31,250 |
| 2017 | $3,391 | $39,410 | $8,160 | $31,250 |
| 2016 | $3,321 | $37,880 | $8,550 | $29,330 |
| 2015 | $3,393 | $37,880 | $8,550 | $29,330 |
| 2014 | $3,085 | $31,800 | $5,410 | $26,390 |
Agents Affiliated with this Home
-
Jeffrey Harris

Seller's Agent in 2022
Jeffrey Harris
LoKation Real Estate
(720) 366-6780
1 in this area
117 Total Sales
-
Denny Brehm

Buyer's Agent in 2022
Denny Brehm
Madison & Company Properties
(303) 526-8148
4 in this area
77 Total Sales
Map
Source: REcolorado®
MLS Number: 8010947
APN: 2231-072-03-016
- 9251 Sand Hill Trail
- 9174 Lark Sparrow Place
- 3970 White Bay Dr
- 9117 Buck Hill Dr
- 9188 Buck Hill Dr
- 4235 Lark Sparrow St
- 9325 Lark Sparrow Dr
- 3749 White Bay Dr
- 9357 Lark Sparrow Dr
- 4501 Whitehall Ln
- 9079 Garnet St
- 3491 Cascina Place Unit D
- 9141 Roundtree Dr
- 3454 Cascina Place Unit D
- 9374 Loggia St Unit D
- 9453 Lark Sparrow Dr
- 3291 Cascina Cir Unit D
- 9470 Loggia St Unit D
- 4708 Rock Pipit Ct
- 3370 Cascina Cir Unit D
- 9247 Canyon Wren Ct
- 9267 Canyon Wren Ct
- 9193 Lark Sparrow Place
- 9248 Canyon Wren Ct
- 9194 Lark Sparrow Place
- 9194 Lark Sparrow Place
- 9277 Canyon Wren Ct
- 9258 Canyon Wren Ct
- 9183 Lark Sparrow Place
- 9268 Canyon Wren Ct
- 9184 Lark Sparrow Place
- 9287 Canyon Wren Ct
- 9278 Canyon Wren Ct
- 9173 Lark Sparrow Place
- 9241 Sand Hill Trail
- 9261 Sand Hill Trail
- 3985 Pinedale Ct
- 9271 Sand Hill Trail
- 9297 Canyon Wren Ct
- 9288 S Canyon Wren Ct
