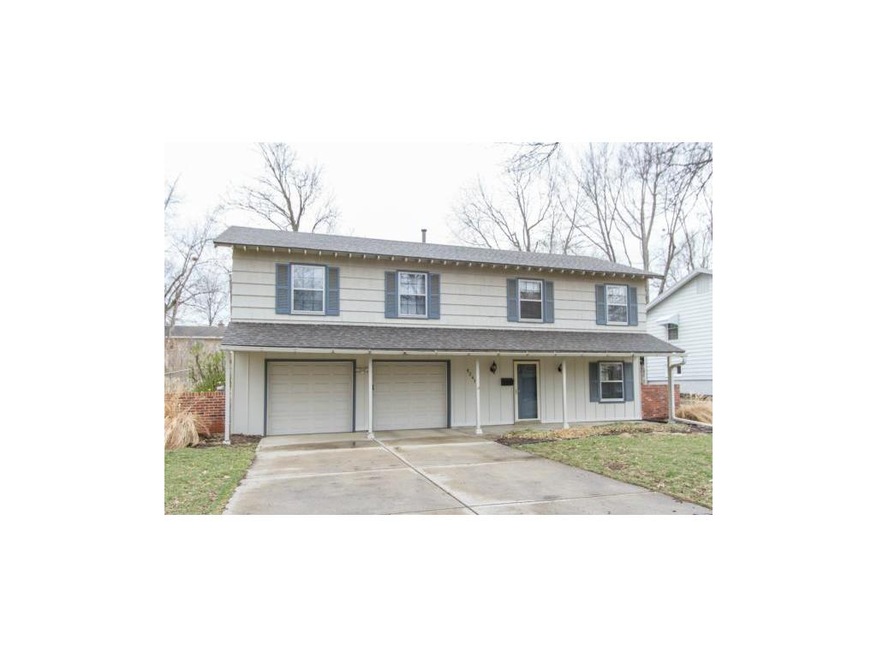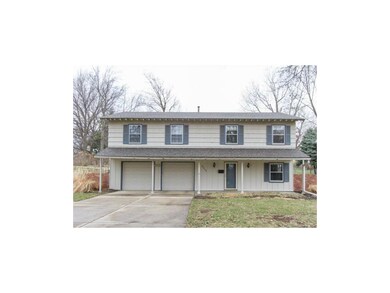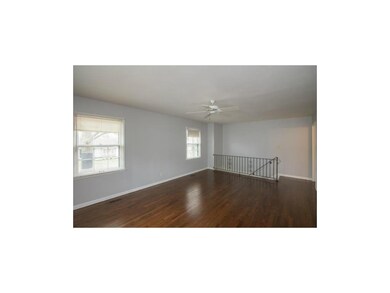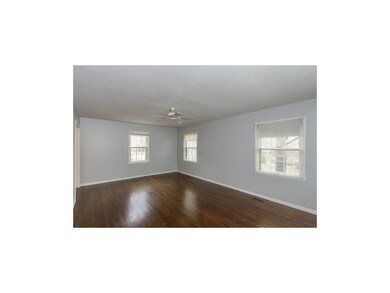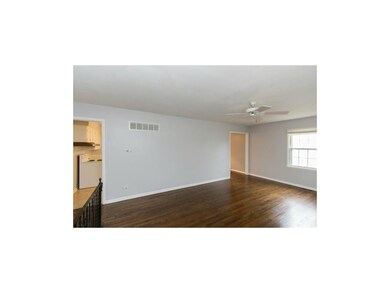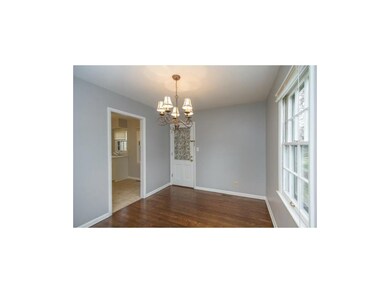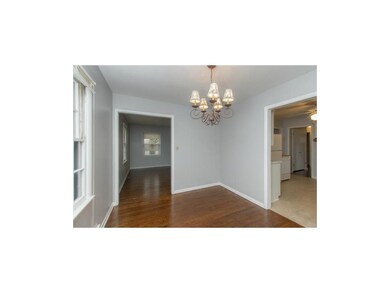
9248 Hemlock St Overland Park, KS 66212
Elmhurst NeighborhoodHighlights
- Vaulted Ceiling
- Traditional Architecture
- Separate Formal Living Room
- Indian Woods Middle School Rated A
- Wood Flooring
- Granite Countertops
About This Home
As of May 2025So much NEW! Brand new roof, beautifully refinished hardwoods and fresh interior paint! Spacious living room with tons of natural light. Large family room with built-ins offers additional living space. Dining room walks out to covered deck and large fenced backyard with additional concrete patio- perfect for outdoor entertaining!
Last Agent to Sell the Property
Sage Sotheby's International Realty License #BR00055177 Listed on: 03/26/2015
Home Details
Home Type
- Single Family
Est. Annual Taxes
- $1,445
Year Built
- Built in 1958
Lot Details
- 9,247 Sq Ft Lot
- Aluminum or Metal Fence
- Many Trees
Parking
- 2 Car Attached Garage
- Front Facing Garage
Home Design
- Traditional Architecture
- Composition Roof
- Board and Batten Siding
Interior Spaces
- 1,655 Sq Ft Home
- Wet Bar: Built-in Features, Carpet, Shower Over Tub, Ceiling Fan(s), Ceramic Tiles, Hardwood, Shower Only
- Built-In Features: Built-in Features, Carpet, Shower Over Tub, Ceiling Fan(s), Ceramic Tiles, Hardwood, Shower Only
- Vaulted Ceiling
- Ceiling Fan: Built-in Features, Carpet, Shower Over Tub, Ceiling Fan(s), Ceramic Tiles, Hardwood, Shower Only
- Skylights
- Fireplace
- Shades
- Plantation Shutters
- Drapes & Rods
- Family Room
- Separate Formal Living Room
- Formal Dining Room
- Attic Fan
- Fire and Smoke Detector
- Basement
Kitchen
- Eat-In Kitchen
- Electric Oven or Range
- Dishwasher
- Granite Countertops
- Laminate Countertops
- Disposal
Flooring
- Wood
- Wall to Wall Carpet
- Linoleum
- Laminate
- Stone
- Ceramic Tile
- Luxury Vinyl Plank Tile
- Luxury Vinyl Tile
Bedrooms and Bathrooms
- 3 Bedrooms
- Cedar Closet: Built-in Features, Carpet, Shower Over Tub, Ceiling Fan(s), Ceramic Tiles, Hardwood, Shower Only
- Walk-In Closet: Built-in Features, Carpet, Shower Over Tub, Ceiling Fan(s), Ceramic Tiles, Hardwood, Shower Only
- Double Vanity
- Built-in Features
Laundry
- Laundry Room
- Laundry on lower level
- Washer
Schools
- Brookridge Elementary School
- Sm South High School
Additional Features
- Enclosed patio or porch
- City Lot
- Forced Air Heating and Cooling System
Community Details
- Association fees include curbside recycling, trash pick up
- Cherokee Hills Subdivision
Listing and Financial Details
- Exclusions: See Disclosure
- Assessor Parcel Number NP09600014 0006
Ownership History
Purchase Details
Home Financials for this Owner
Home Financials are based on the most recent Mortgage that was taken out on this home.Purchase Details
Home Financials for this Owner
Home Financials are based on the most recent Mortgage that was taken out on this home.Purchase Details
Home Financials for this Owner
Home Financials are based on the most recent Mortgage that was taken out on this home.Similar Homes in the area
Home Values in the Area
Average Home Value in this Area
Purchase History
| Date | Type | Sale Price | Title Company |
|---|---|---|---|
| Warranty Deed | -- | Alliance Nationwide Title | |
| Warranty Deed | -- | Platinum Title | |
| Warranty Deed | -- | Platinum Title | |
| Warranty Deed | -- | Continental Title |
Mortgage History
| Date | Status | Loan Amount | Loan Type |
|---|---|---|---|
| Open | $358,388 | FHA | |
| Previous Owner | $276,250 | New Conventional | |
| Previous Owner | $158,650 | New Conventional |
Property History
| Date | Event | Price | Change | Sq Ft Price |
|---|---|---|---|---|
| 05/14/2025 05/14/25 | Sold | -- | -- | -- |
| 04/13/2025 04/13/25 | Pending | -- | -- | -- |
| 04/07/2025 04/07/25 | Price Changed | $370,000 | -1.3% | $224 / Sq Ft |
| 03/29/2025 03/29/25 | For Sale | $375,000 | +19.0% | $227 / Sq Ft |
| 11/13/2024 11/13/24 | Sold | -- | -- | -- |
| 10/20/2024 10/20/24 | Pending | -- | -- | -- |
| 10/18/2024 10/18/24 | For Sale | $315,000 | +91.0% | $190 / Sq Ft |
| 05/07/2015 05/07/15 | Sold | -- | -- | -- |
| 03/30/2015 03/30/15 | Pending | -- | -- | -- |
| 03/26/2015 03/26/15 | For Sale | $164,950 | -- | $100 / Sq Ft |
Tax History Compared to Growth
Tax History
| Year | Tax Paid | Tax Assessment Tax Assessment Total Assessment is a certain percentage of the fair market value that is determined by local assessors to be the total taxable value of land and additions on the property. | Land | Improvement |
|---|---|---|---|---|
| 2024 | $3,260 | $34,040 | $6,538 | $27,502 |
| 2023 | $3,203 | $32,821 | $6,538 | $26,283 |
| 2022 | $2,973 | $30,694 | $6,538 | $24,156 |
| 2021 | $2,743 | $26,875 | $5,445 | $21,430 |
| 2020 | $2,721 | $26,691 | $4,534 | $22,157 |
| 2019 | $2,521 | $24,760 | $3,631 | $21,129 |
| 2018 | $2,389 | $23,368 | $3,631 | $19,737 |
| 2017 | $2,177 | $20,965 | $3,631 | $17,334 |
| 2016 | $2,179 | $20,643 | $3,631 | $17,012 |
| 2015 | $1,480 | $14,375 | $3,631 | $10,744 |
| 2013 | -- | $14,640 | $3,631 | $11,009 |
Agents Affiliated with this Home
-
Julie Shiplet

Seller's Agent in 2025
Julie Shiplet
ReeceNichols - Lees Summit
(816) 678-5951
2 in this area
98 Total Sales
-
Gresham MO Group

Seller Co-Listing Agent in 2025
Gresham MO Group
ReeceNichols - Lees Summit
(816) 348-4817
1 in this area
183 Total Sales
-
Doug Jones
D
Buyer's Agent in 2025
Doug Jones
ReeceNichols - Overland Park
(913) 406-8255
1 in this area
12 Total Sales
-
Dan O'Dell

Seller's Agent in 2024
Dan O'Dell
Real Broker, LLC
(913) 599-6363
8 in this area
549 Total Sales
-
Mike O Dell

Seller Co-Listing Agent in 2024
Mike O Dell
Real Broker, LLC
(913) 599-6363
4 in this area
335 Total Sales
-
Andrew Bash

Seller's Agent in 2015
Andrew Bash
Sage Sotheby's International Realty
(816) 868-5888
1 in this area
336 Total Sales
Map
Source: Heartland MLS
MLS Number: 1928826
APN: NP09600014-0006
- 8401 W 91st Terrace
- 8217 W 91st Terrace
- 9130 Craig St
- 8617 W 92nd St
- 7923 W 92nd St
- 8708 W 92nd St
- 9210 Robinson St
- 8608 W 90th Terrace
- 9000 Hardy St
- 9616 Hadley Dr
- 8201 W 89th St
- 9001 W 93rd Terrace
- 9159 W 92nd Place
- 8822 Hadley St
- 8908 W 95th Terrace
- 9208 Kessler St
- 9715 Hardy St
- 7615 W 96th St
- 9105 W 95th Terrace
- 9605 Eby St
