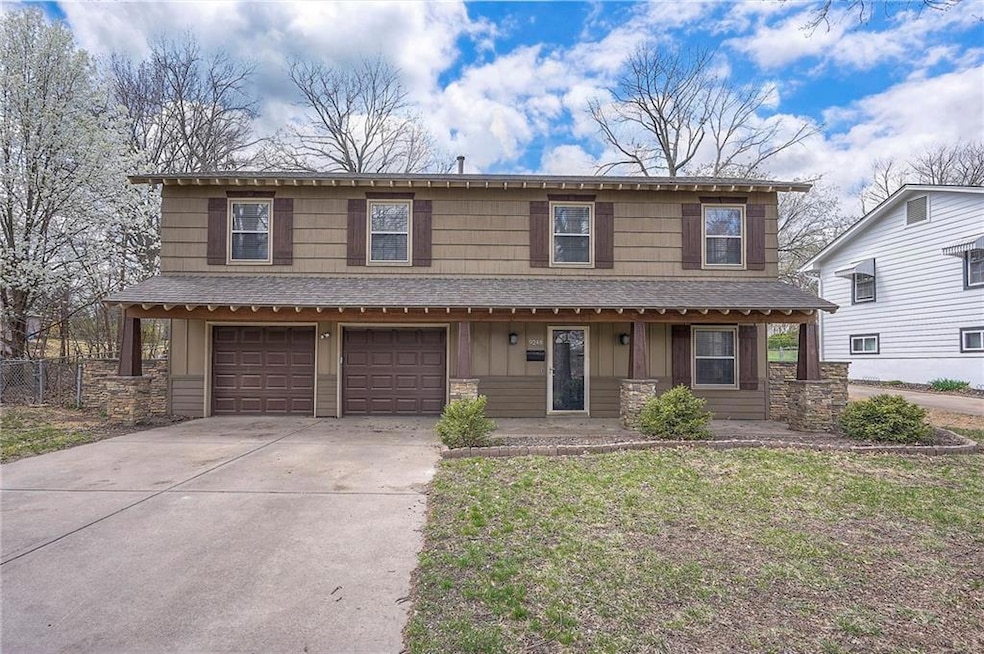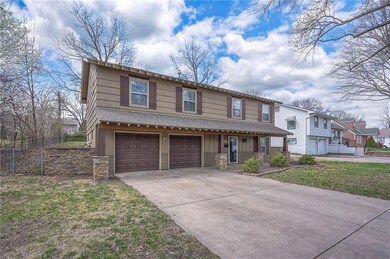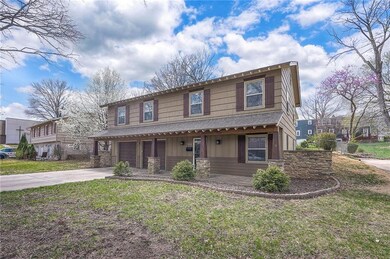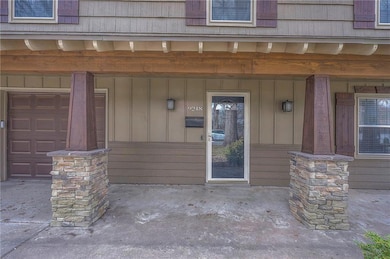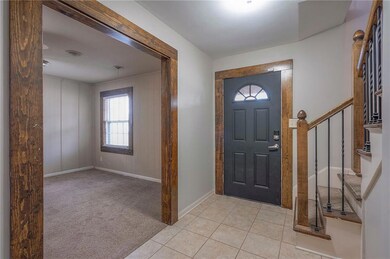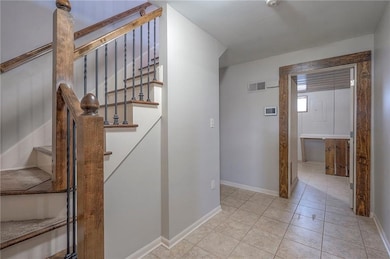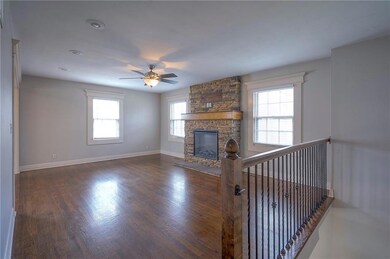
9248 Hemlock St Overland Park, KS 66212
Elmhurst NeighborhoodHighlights
- Raised Ranch Architecture
- Wood Flooring
- No HOA
- Indian Woods Middle School Rated A
- Granite Countertops
- Stainless Steel Appliances
About This Home
As of May 2025Welcome to a well maintained 3-bed, 2.5-bath home nestled in the heart of Overland Park. This home offers an array of features that make it an enticing prospect for potential homeowners. From the updated open concept kitchen that flows into the living room to a spacious deck. The expansive deck is perfect for hosting gatherings, enjoying meals, or simply taking in the sunshine! New interior paint and complete master bath remodel. The lower level and garage boast with endless possibilities including storage, office or living quarters, a half bath and workbench for projects.Location is key in real estate and this property sits within walking distance to old downtown Overland Park, Farmers Market, shopping, restaurants, trails, and parks.
Last Agent to Sell the Property
ReeceNichols - Lees Summit Brokerage Phone: 816-678-5951 License #2015006543 Listed on: 03/29/2025

Home Details
Home Type
- Single Family
Est. Annual Taxes
- $3,260
Year Built
- Built in 1958
Lot Details
- 9,247 Sq Ft Lot
- East Facing Home
- Aluminum or Metal Fence
- Level Lot
Parking
- 2 Car Attached Garage
- Front Facing Garage
Home Design
- Raised Ranch Architecture
- Traditional Architecture
- Composition Roof
- Wood Siding
Interior Spaces
- Ceiling Fan
- Family Room Downstairs
- Living Room with Fireplace
- Smart Thermostat
- Laundry on lower level
- Finished Basement
Kitchen
- Eat-In Kitchen
- Free-Standing Electric Oven
- Dishwasher
- Stainless Steel Appliances
- Granite Countertops
- Wood Stained Kitchen Cabinets
- Disposal
Flooring
- Wood
- Carpet
- Ceramic Tile
Bedrooms and Bathrooms
- 3 Bedrooms
- Walk-In Closet
Schools
- Brookridge Elementary School
- Sm South High School
Utilities
- Central Air
- Heating System Uses Natural Gas
Community Details
- No Home Owners Association
- Cherokee Hills Subdivision
Listing and Financial Details
- Assessor Parcel Number NP09600014 0006
- $0 special tax assessment
Ownership History
Purchase Details
Home Financials for this Owner
Home Financials are based on the most recent Mortgage that was taken out on this home.Purchase Details
Home Financials for this Owner
Home Financials are based on the most recent Mortgage that was taken out on this home.Purchase Details
Home Financials for this Owner
Home Financials are based on the most recent Mortgage that was taken out on this home.Similar Homes in Overland Park, KS
Home Values in the Area
Average Home Value in this Area
Purchase History
| Date | Type | Sale Price | Title Company |
|---|---|---|---|
| Warranty Deed | -- | Alliance Nationwide Title | |
| Warranty Deed | -- | Platinum Title | |
| Warranty Deed | -- | Platinum Title | |
| Warranty Deed | -- | Continental Title |
Mortgage History
| Date | Status | Loan Amount | Loan Type |
|---|---|---|---|
| Open | $358,388 | FHA | |
| Previous Owner | $276,250 | New Conventional | |
| Previous Owner | $158,650 | New Conventional |
Property History
| Date | Event | Price | Change | Sq Ft Price |
|---|---|---|---|---|
| 05/14/2025 05/14/25 | Sold | -- | -- | -- |
| 04/13/2025 04/13/25 | Pending | -- | -- | -- |
| 04/07/2025 04/07/25 | Price Changed | $370,000 | -1.3% | $224 / Sq Ft |
| 03/29/2025 03/29/25 | For Sale | $375,000 | +19.0% | $227 / Sq Ft |
| 11/13/2024 11/13/24 | Sold | -- | -- | -- |
| 10/20/2024 10/20/24 | Pending | -- | -- | -- |
| 10/18/2024 10/18/24 | For Sale | $315,000 | +91.0% | $190 / Sq Ft |
| 05/07/2015 05/07/15 | Sold | -- | -- | -- |
| 03/30/2015 03/30/15 | Pending | -- | -- | -- |
| 03/26/2015 03/26/15 | For Sale | $164,950 | -- | $100 / Sq Ft |
Tax History Compared to Growth
Tax History
| Year | Tax Paid | Tax Assessment Tax Assessment Total Assessment is a certain percentage of the fair market value that is determined by local assessors to be the total taxable value of land and additions on the property. | Land | Improvement |
|---|---|---|---|---|
| 2024 | $3,260 | $34,040 | $6,538 | $27,502 |
| 2023 | $3,203 | $32,821 | $6,538 | $26,283 |
| 2022 | $2,973 | $30,694 | $6,538 | $24,156 |
| 2021 | $2,743 | $26,875 | $5,445 | $21,430 |
| 2020 | $2,721 | $26,691 | $4,534 | $22,157 |
| 2019 | $2,521 | $24,760 | $3,631 | $21,129 |
| 2018 | $2,389 | $23,368 | $3,631 | $19,737 |
| 2017 | $2,177 | $20,965 | $3,631 | $17,334 |
| 2016 | $2,179 | $20,643 | $3,631 | $17,012 |
| 2015 | $1,480 | $14,375 | $3,631 | $10,744 |
| 2013 | -- | $14,640 | $3,631 | $11,009 |
Agents Affiliated with this Home
-
Julie Shiplet

Seller's Agent in 2025
Julie Shiplet
ReeceNichols - Lees Summit
(816) 678-5951
2 in this area
97 Total Sales
-
Gresham MO Group

Seller Co-Listing Agent in 2025
Gresham MO Group
ReeceNichols - Lees Summit
(816) 348-4817
1 in this area
183 Total Sales
-
Doug Jones
D
Buyer's Agent in 2025
Doug Jones
ReeceNichols - Overland Park
(913) 406-8255
1 in this area
13 Total Sales
-
Dan O'Dell

Seller's Agent in 2024
Dan O'Dell
Real Broker, LLC
(913) 599-6363
8 in this area
549 Total Sales
-
Mike O Dell

Seller Co-Listing Agent in 2024
Mike O Dell
Real Broker, LLC
(913) 599-6363
4 in this area
335 Total Sales
-
Andrew Bash

Seller's Agent in 2015
Andrew Bash
Sage Sotheby's International Realty
(816) 868-5888
1 in this area
335 Total Sales
Map
Source: Heartland MLS
MLS Number: 2538232
APN: NP09600014-0006
- 8401 W 91st Terrace
- 8217 W 91st Terrace
- 9130 Craig St
- 8617 W 92nd St
- 7923 W 92nd St
- 8708 W 92nd St
- 9017 Hemlock Dr
- 9210 Robinson St
- 8608 W 90th Terrace
- 9000 Hardy St
- 9616 Hadley Dr
- 8201 W 89th St
- 9001 W 93rd Terrace
- 8822 Hadley St
- 8908 W 95th Terrace
- 9208 Kessler St
- 9715 Hardy St
- 7615 W 96th St
- 9105 W 95th Terrace
- 9605 Eby St
