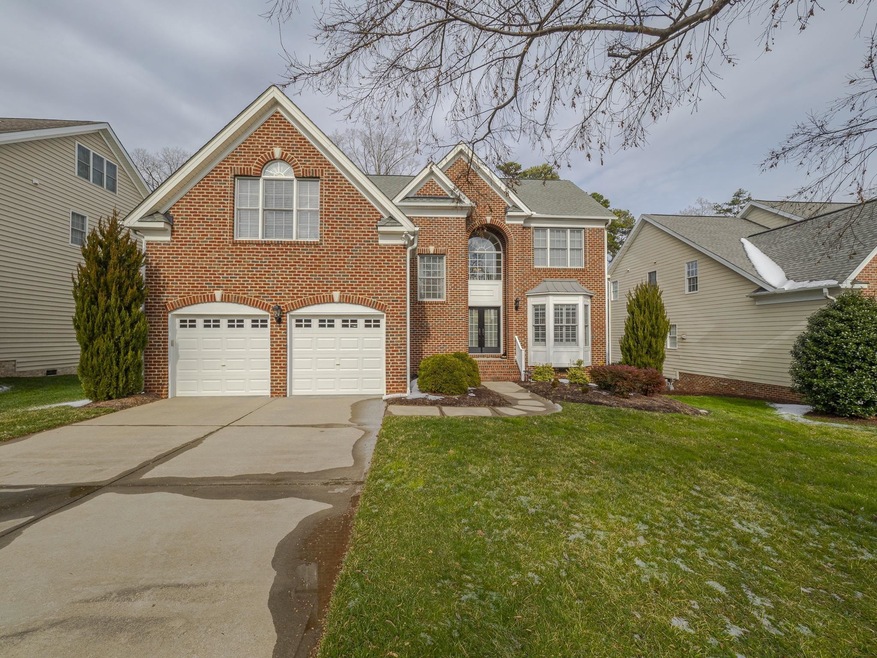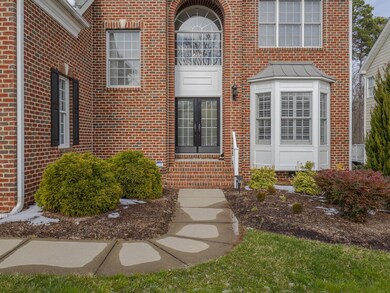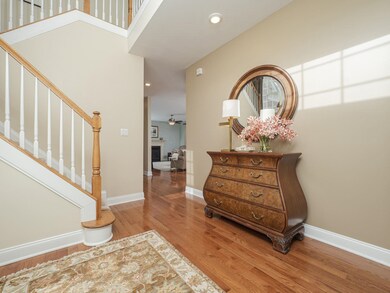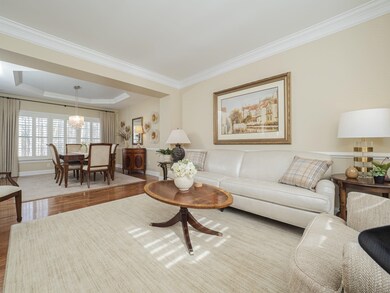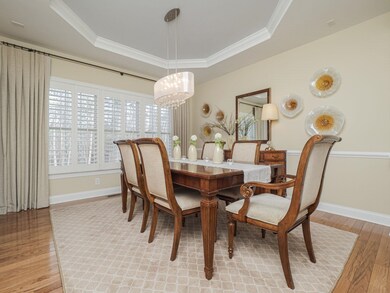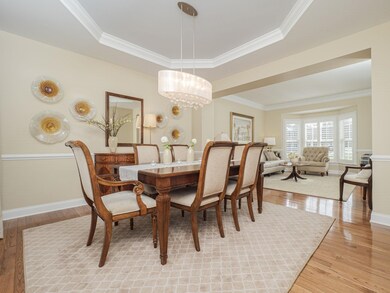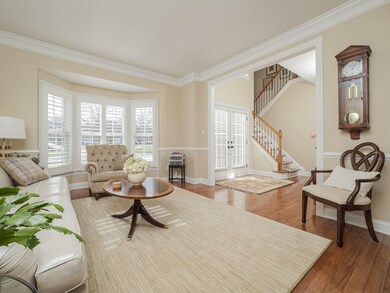
9248 Palm Bay Cir Raleigh, NC 27617
Brier Creek NeighborhoodEstimated Value: $796,799 - $858,000
Highlights
- Golf Course Community
- Clubhouse
- Wooded Lot
- Pine Hollow Middle School Rated A
- Deck
- Vaulted Ceiling
About This Home
As of March 2022Double door entry opens to reveal a lg welcoming foyer. Home offers sep formal LR & DR space plus a FR open to the kitchen & large secondary dining. Tons of natural light brighten the home while maintaining the warmth & elegance of renovations selected from local award winning designer. Over $112K in updates/upgrades! Hardwoods on the the main floor, Calcutta marble tile in spa, leathered granite in kitchen, 4 beds, 2.5 bath, bonus room & over 700 SF of walk-up attic space, .44 acre lot, + more!
Last Agent to Sell the Property
Navigate Realty License #300497 Listed on: 01/19/2022

Home Details
Home Type
- Single Family
Est. Annual Taxes
- $4,498
Year Built
- Built in 2004
Lot Details
- 0.44 Acre Lot
- Irrigation Equipment
- Wooded Lot
- Landscaped with Trees
HOA Fees
Parking
- 2 Car Attached Garage
- Front Facing Garage
- Garage Door Opener
- Private Driveway
Home Design
- Transitional Architecture
- Traditional Architecture
- Brick Exterior Construction
- Vinyl Siding
Interior Spaces
- 3,023 Sq Ft Home
- 2-Story Property
- Smooth Ceilings
- Vaulted Ceiling
- Ceiling Fan
- Gas Log Fireplace
- Entrance Foyer
- Family Room with Fireplace
- Living Room
- Breakfast Room
- Dining Room
- Bonus Room
- Utility Room
- Crawl Space
- Fire and Smoke Detector
Kitchen
- Built-In Oven
- Gas Cooktop
- Microwave
- Plumbed For Ice Maker
- Dishwasher
- Granite Countertops
Flooring
- Wood
- Carpet
- Marble
- Tile
Bedrooms and Bathrooms
- 4 Bedrooms
- Walk-In Closet
- Double Vanity
- Private Water Closet
- Walk-in Shower
Laundry
- Laundry Room
- Laundry on main level
- Gas Dryer Hookup
Attic
- Attic Fan
- Attic Floors
- Unfinished Attic
Outdoor Features
- Deck
- Porch
Schools
- Brier Creek Elementary School
- Pine Hollow Middle School
- Leesville Road High School
Utilities
- Forced Air Zoned Heating and Cooling System
- Heating System Uses Gas
- Heating System Uses Natural Gas
- Gas Water Heater
- High Speed Internet
Community Details
Overview
- Towne Properties Association
- Brier Creek Country Club Association
- Built by Toll Brothers
- Brier Creek Country Club Subdivision
Amenities
- Clubhouse
Recreation
- Golf Course Community
- Tennis Courts
- Community Pool
Ownership History
Purchase Details
Home Financials for this Owner
Home Financials are based on the most recent Mortgage that was taken out on this home.Purchase Details
Home Financials for this Owner
Home Financials are based on the most recent Mortgage that was taken out on this home.Similar Homes in Raleigh, NC
Home Values in the Area
Average Home Value in this Area
Purchase History
| Date | Buyer | Sale Price | Title Company |
|---|---|---|---|
| Pemberton William B | $735,000 | None Listed On Document | |
| Delgross Ii Anthony | $375,500 | None Available |
Mortgage History
| Date | Status | Borrower | Loan Amount |
|---|---|---|---|
| Open | Pemberton William B | $611,932 | |
| Previous Owner | Delgross Anthony | $235,871 | |
| Previous Owner | Delgross Ii Anthony | $280,500 | |
| Previous Owner | Delgross Ii Anthony | $290,310 |
Property History
| Date | Event | Price | Change | Sq Ft Price |
|---|---|---|---|---|
| 12/15/2023 12/15/23 | Off Market | $735,000 | -- | -- |
| 03/03/2022 03/03/22 | Sold | $735,000 | +8.9% | $243 / Sq Ft |
| 01/21/2022 01/21/22 | Pending | -- | -- | -- |
| 01/20/2022 01/20/22 | For Sale | $675,000 | -- | $223 / Sq Ft |
Tax History Compared to Growth
Tax History
| Year | Tax Paid | Tax Assessment Tax Assessment Total Assessment is a certain percentage of the fair market value that is determined by local assessors to be the total taxable value of land and additions on the property. | Land | Improvement |
|---|---|---|---|---|
| 2024 | $6,246 | $716,876 | $185,000 | $531,876 |
| 2023 | $5,037 | $460,257 | $125,000 | $335,257 |
| 2022 | $4,680 | $460,257 | $125,000 | $335,257 |
| 2021 | $4,498 | $460,257 | $125,000 | $335,257 |
| 2020 | $4,416 | $460,257 | $125,000 | $335,257 |
| 2019 | $5,002 | $429,913 | $140,000 | $289,913 |
| 2018 | $4,717 | $429,913 | $140,000 | $289,913 |
| 2017 | $4,492 | $429,913 | $140,000 | $289,913 |
| 2016 | $4,400 | $429,913 | $140,000 | $289,913 |
| 2015 | $4,852 | $466,587 | $134,000 | $332,587 |
| 2014 | $4,601 | $466,587 | $134,000 | $332,587 |
Agents Affiliated with this Home
-
Michelle Zanfardino

Seller's Agent in 2022
Michelle Zanfardino
Navigate Realty
(919) 219-1295
4 in this area
70 Total Sales
-
Dale Moody

Buyer's Agent in 2022
Dale Moody
Cornerstone Properties
(919) 607-4606
1 in this area
151 Total Sales
Map
Source: Doorify MLS
MLS Number: 2427541
APN: 0768.01-08-9551-000
- 9244 Palm Bay Cir
- 9251 Palm Bay Cir
- 9225 Palm Bay Cir
- 9100 Palm Bay Cir
- 9220 Meadow Mist Ct
- 9344 Palm Bay Cir
- 9112 Mission Hills Ct
- 9117 Meadow Mist Ct
- 2530 Friedland Place Unit 104
- 2520 Gordon Glen Ct
- 2520 Friedland Place Unit 102
- 2520 Friedland Place Unit 202
- 2521 Friedland Place Unit 201
- 10841 Round Brook Cir
- 2500 Friedland Place Unit 101
- 11340 Involute Place Unit 100
- 11331 Involute Place Unit 100
- 9320 Teton Pines Way
- 11321 Involute Place Unit 102
- 2411 Vancastle Way Unit 202
- 9248 Palm Bay Cir
- 9252 Palm Bay Cir
- 9256 Palm Bay Cir
- 9240 Palm Bay Cir
- 9245 Palm Bay Cir
- 9236 Palm Bay Cir
- 9260 Palm Bay Cir
- 9237 Palm Bay Cir
- 9255 Palm Bay Cir
- 10304 Teal Chappell Ct
- 9232 Palm Bay Cir
- 9263 Palm Bay Cir
- 9233 Palm Bay Cir
- 10300 Teal Chappell Ct
- 10305 Teal Chappell Ct
- 9268 Palm Bay Cir
- 9228 Palm Bay Cir
- 9229 Palm Bay Cir
- 9125 Palm Bay Cir
- 10312 Sporting Club Dr
