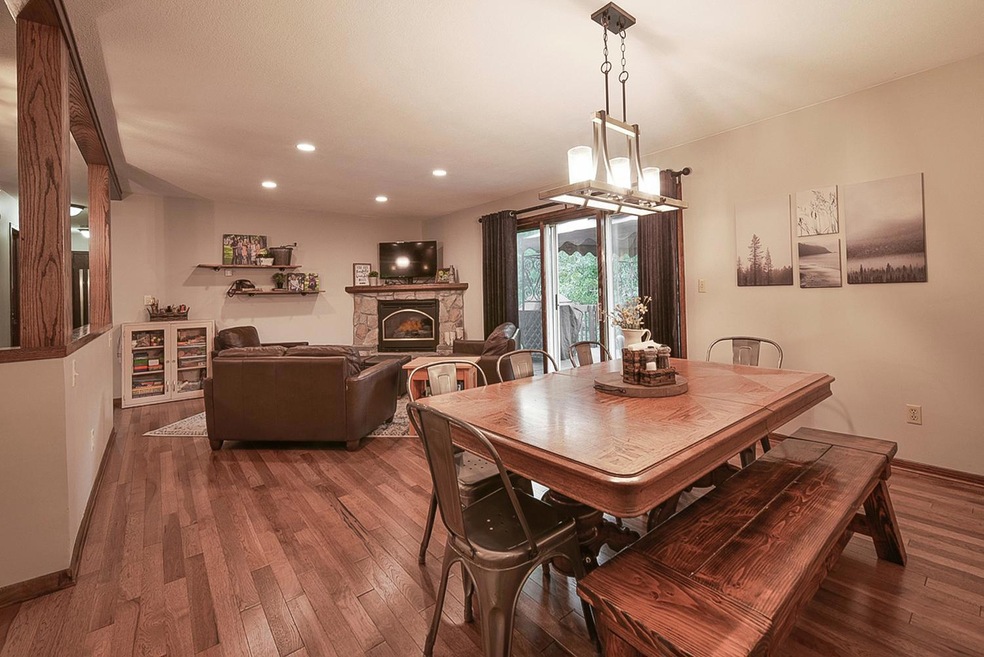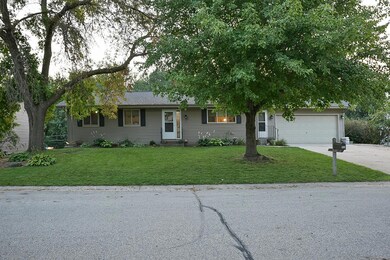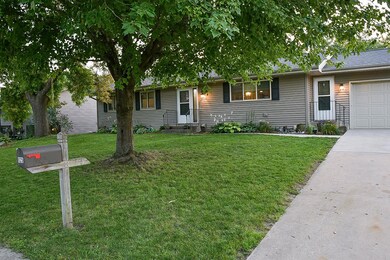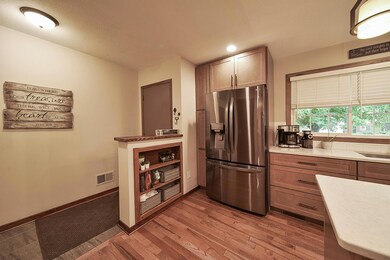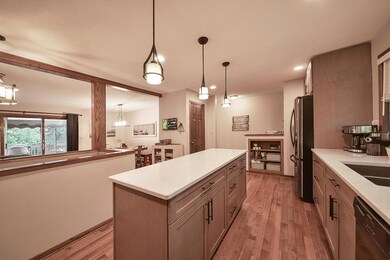
Estimated Value: $366,000 - $386,000
Highlights
- Deck
- 2 Fireplaces
- No HOA
- Byron Intermediate School Rated A-
- Bonus Room
- 2 Car Attached Garage
About This Home
As of December 2022Charming Byron home with several updates made to create open spaces for family and for entertaining! Property highlights include fully renovated kitchen, new hickory hardwood flooring throughout. *See document for add'l updates.
Cozy up to one of two fireplaces for those Minnesota winter nights. Live outdoors all summer and enjoy your deck, pergola, patio, fire-pit, raised garden beds and large court. And don't forget about the large shed for extra storage! Four bedrooms and a bonus room (currently used as a bedroom) and 3 full baths offers room for everyone! Make this charming home your own before someone else does!
Home Details
Home Type
- Single Family
Est. Annual Taxes
- $3,524
Year Built
- Built in 1973
Lot Details
- 0.3 Acre Lot
- Lot Dimensions are 150 x 85
Parking
- 2 Car Attached Garage
Interior Spaces
- 1-Story Property
- 2 Fireplaces
- Entrance Foyer
- Family Room
- Living Room
- Bonus Room
Bedrooms and Bathrooms
- 4 Bedrooms
- 3 Full Bathrooms
Finished Basement
- Walk-Out Basement
- Basement Fills Entire Space Under The House
Outdoor Features
- Deck
Utilities
- Forced Air Heating and Cooling System
- Cable TV Available
Community Details
- No Home Owners Association
- Coffman 5Th Add Subdivision
Listing and Financial Details
- Assessor Parcel Number 752942027147
Ownership History
Purchase Details
Home Financials for this Owner
Home Financials are based on the most recent Mortgage that was taken out on this home.Purchase Details
Home Financials for this Owner
Home Financials are based on the most recent Mortgage that was taken out on this home.Similar Homes in Byron, MN
Home Values in the Area
Average Home Value in this Area
Purchase History
| Date | Buyer | Sale Price | Title Company |
|---|---|---|---|
| Walker Dustin | $347,000 | -- | |
| Friess Logan | $265,000 | None Available |
Mortgage History
| Date | Status | Borrower | Loan Amount |
|---|---|---|---|
| Open | Walker Dustin | $288,010 | |
| Previous Owner | Friess Logan | $5,500,000 | |
| Previous Owner | Lapine Dwight D | $43,000 | |
| Previous Owner | Lapine Dwight D | $135,000 | |
| Previous Owner | Lapine Dwight D | $15,000 |
Property History
| Date | Event | Price | Change | Sq Ft Price |
|---|---|---|---|---|
| 12/15/2022 12/15/22 | Sold | $347,000 | -0.9% | $139 / Sq Ft |
| 09/30/2022 09/30/22 | Pending | -- | -- | -- |
| 09/23/2022 09/23/22 | Price Changed | $350,000 | -4.1% | $140 / Sq Ft |
| 09/06/2022 09/06/22 | For Sale | $365,000 | -- | $146 / Sq Ft |
Tax History Compared to Growth
Tax History
| Year | Tax Paid | Tax Assessment Tax Assessment Total Assessment is a certain percentage of the fair market value that is determined by local assessors to be the total taxable value of land and additions on the property. | Land | Improvement |
|---|---|---|---|---|
| 2023 | $5,038 | $318,700 | $40,000 | $278,700 |
| 2022 | $4,184 | $280,400 | $40,000 | $240,400 |
| 2021 | $3,524 | $242,100 | $40,000 | $202,100 |
| 2020 | $3,338 | $220,200 | $40,000 | $180,200 |
| 2019 | $2,950 | $205,700 | $40,000 | $165,700 |
| 2018 | $2,625 | $185,700 | $30,000 | $155,700 |
| 2017 | $2,482 | $173,600 | $30,000 | $143,600 |
| 2016 | $2,202 | $139,400 | $16,900 | $122,500 |
| 2015 | $2,130 | $120,400 | $16,400 | $104,000 |
| 2014 | $1,964 | $121,000 | $16,400 | $104,600 |
| 2012 | -- | $122,800 | $16,479 | $106,321 |
Agents Affiliated with this Home
-
Robin Wolfram

Seller's Agent in 2022
Robin Wolfram
Dwell Realty Group LLC
(612) 251-8405
5 in this area
74 Total Sales
-
Jeff Williams

Buyer's Agent in 2022
Jeff Williams
Elcor Realty of Rochester Inc.
(507) 358-7538
11 in this area
100 Total Sales
Map
Source: NorthstarMLS
MLS Number: 6257813
APN: 75.29.42.027147
- 37 9th St NW
- 1264 1st Ct NE
- 800 3 1 2 Ave
- 1367 Falstone Alcove NE
- 1351 Falstone Alcove NE
- 1327 Falstone Alcove NE
- 470 12th St NW
- 424 11th St NW
- 172 Somerby Pkwy NE
- 154 Somerby Pkwy NE
- 190 Somerby Pkwy NE
- 208 Somerby Pkwy NE
- 226 Somerby Pkwy NE
- 244 Somerby Pkwy NE
- 264 Somerby Pkwy NE
- 1405 Somerby Pkwy NE
- 1413 Somerby Pkwy NE
- 1404 Somerby Pkwy NE
- 105 Somerby Pkwy NE
- 283 Somerby Pkwy NE
- 925 1st Ave NW
- 921 1st Ave NW
- 929 1st Ave NW
- 917 1st Ave NW
- 933 1st Ave NW
- 926 1st Ave NW
- 926 926 1st-Avenue-nw
- 922 1st Ave NW
- 930 1st Ave NW
- 930 930 1st-Avenue-nw
- 918 1st Ave NW
- 913 1st Ave NW
- 934 1st Ave NW
- 937 1st Ave NW
- 914 1st Ave NW
- 938 1st Ave NW
- 925 Byron Ave N
- 921 Byron Ave N
- 929 Byron Ave N
- 910 1st Ave NW
