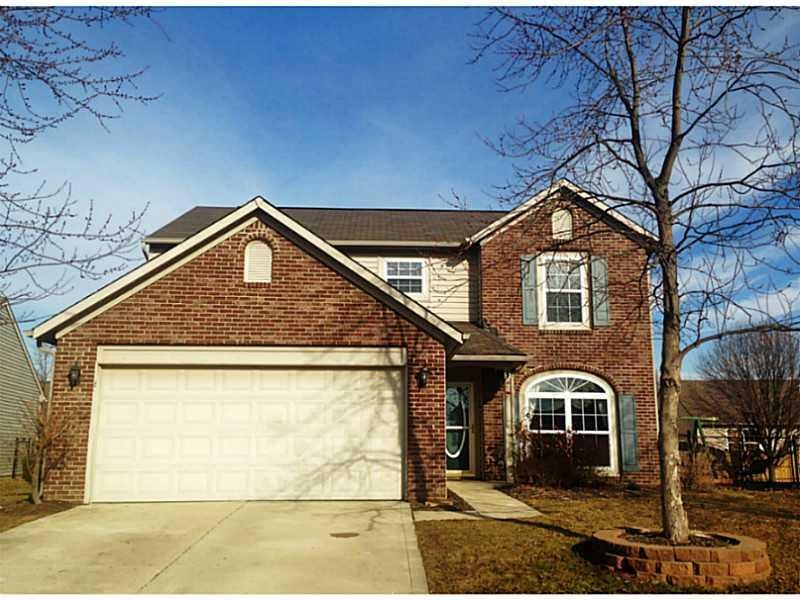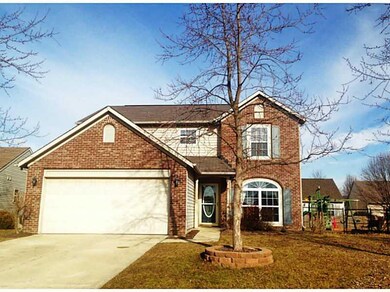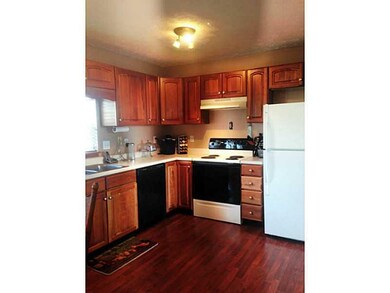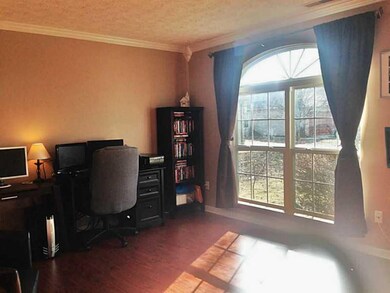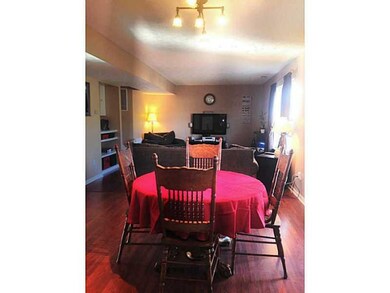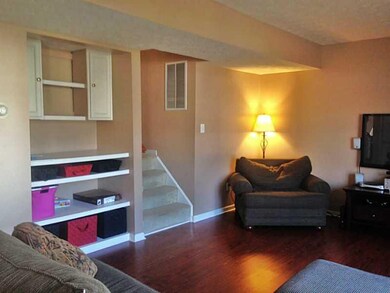
925 Atmore Ct Indianapolis, IN 46217
Linden Wood NeighborhoodEstimated Value: $246,464 - $285,000
Highlights
- Vaulted Ceiling
- Breakfast Room
- Woodwork
- William Henry Burkhart Elementary School Rated A-
- 2 Car Attached Garage
- Walk-In Closet
About This Home
As of April 2014Gorgeous 4 bedroom in extremely popular neighborhood in a cul-de-sac. This immaculate home has upgraded cabinets, laminated hardwoods throughout the downstairs and has been very well maintained. Master bedroom is large and has a cathedral ceiling. Master Bath has double sinks, jetted tub, separate shower and enormous master closet. Laundry is conveniently located upstairs and every bedroom has a walk-in closet. Large fenced in yard with patio, fire pit and jungle gym.
Last Agent to Sell the Property
Olympus Realty Group Brokerage Email: brooke.wyatt@exprealty.com License #RB14032885 Listed on: 03/10/2014
Home Details
Home Type
- Single Family
Est. Annual Taxes
- $1,560
Year Built
- Built in 2001
Lot Details
- 6,970 Sq Ft Lot
- Irregular Lot
HOA Fees
- $23 Monthly HOA Fees
Parking
- 2 Car Attached Garage
Home Design
- Slab Foundation
- Vinyl Construction Material
Interior Spaces
- 2-Story Property
- Woodwork
- Vaulted Ceiling
- Vinyl Clad Windows
- Window Screens
- Breakfast Room
- Laminate Flooring
- Fire and Smoke Detector
Kitchen
- Electric Oven
- Built-In Microwave
- Dishwasher
- Disposal
Bedrooms and Bathrooms
- 4 Bedrooms
- Walk-In Closet
Laundry
- Laundry on upper level
- Dryer
- Washer
Utilities
- Forced Air Heating System
- Heating System Uses Gas
- Gas Water Heater
Community Details
- Association fees include home owners, insurance, maintenance
- The Villages Of Cobblestone Subdivision
Listing and Financial Details
- Tax Lot 125
- Assessor Parcel Number 491414110015000500
Ownership History
Purchase Details
Purchase Details
Home Financials for this Owner
Home Financials are based on the most recent Mortgage that was taken out on this home.Similar Homes in the area
Home Values in the Area
Average Home Value in this Area
Purchase History
| Date | Buyer | Sale Price | Title Company |
|---|---|---|---|
| Ah4r Properties Two Llc | $230,700 | Stewart Title Company | |
| Wgh Indiana Llc | -- | None Available |
Mortgage History
| Date | Status | Borrower | Loan Amount |
|---|---|---|---|
| Previous Owner | Moore Austin D | $122,210 | |
| Previous Owner | Moore Austin D | $25,000 |
Property History
| Date | Event | Price | Change | Sq Ft Price |
|---|---|---|---|---|
| 04/11/2014 04/11/14 | Sold | $129,900 | -3.7% | $70 / Sq Ft |
| 04/08/2014 04/08/14 | Pending | -- | -- | -- |
| 03/10/2014 03/10/14 | For Sale | $134,900 | -- | $72 / Sq Ft |
Tax History Compared to Growth
Tax History
| Year | Tax Paid | Tax Assessment Tax Assessment Total Assessment is a certain percentage of the fair market value that is determined by local assessors to be the total taxable value of land and additions on the property. | Land | Improvement |
|---|---|---|---|---|
| 2024 | $6,038 | $240,600 | $28,700 | $211,900 |
| 2023 | $6,038 | $234,000 | $28,700 | $205,300 |
| 2022 | $5,674 | $218,500 | $28,700 | $189,800 |
| 2021 | $4,571 | $172,900 | $28,700 | $144,200 |
| 2020 | $4,247 | $159,500 | $28,700 | $130,800 |
| 2019 | $4,352 | $162,600 | $26,200 | $136,400 |
| 2018 | $3,804 | $143,300 | $26,200 | $117,100 |
| 2017 | $3,738 | $140,600 | $26,200 | $114,400 |
| 2016 | $3,572 | $134,100 | $26,200 | $107,900 |
| 2014 | $1,436 | $127,800 | $26,200 | $101,600 |
| 2013 | $1,446 | $124,500 | $26,200 | $98,300 |
Agents Affiliated with this Home
-
Brooke Wyatt

Seller's Agent in 2014
Brooke Wyatt
Olympus Realty Group
(317) 695-6680
1 in this area
72 Total Sales
-
Mark Jones

Buyer's Agent in 2014
Mark Jones
PMI Midwest
(463) 207-9326
138 Total Sales
Map
Source: MIBOR Broker Listing Cooperative®
MLS Number: 21278230
APN: 49-14-14-110-015.000-500
- 7201 Barnwell Place
- 7238 Moultrie Dr
- 1108 Nanwich Ct
- 7303 Beal Ln
- 1148 Nanwich Ct
- 7126 Forest Park Dr
- 6938 Rio Grande Dr
- 1316 Long Shore Dr
- 1127 Alydar Cir
- 6845 Arjay Dr
- 647 W Mcgregor Rd
- 1363 Briar Meadow Ct
- 831 Wakulla Ct
- 7221 Broyles Ln
- 660 Sun Valley Ct
- 7254 Broyles Ln
- 7259 Registry Dr
- 802 Suwanee Ct
- 7611 Misty Meadow Dr
- 7627 Venetian Way
- 925 Atmore Ct
- 929 Atmore Ct
- 926 Atmore Ct
- 7218 Barnwell Place
- 7212 Barnwell Place
- 7224 Barnwell Place
- 7206 Barnwell Place
- 933 Atmore Ct
- 930 Atmore Ct
- 7230 Barnwell Place
- 918 Barnwell Ct
- 936 Atmore Ct
- 7152 Barnwell Place
- 939 Atmore Ct
- 7236 Barnwell Place
- 942 Atmore Ct
- 917 Barnwell Way
- 925 Barnwell Way
- 926 Barnwell Ct
- 931 Barnwell Way
