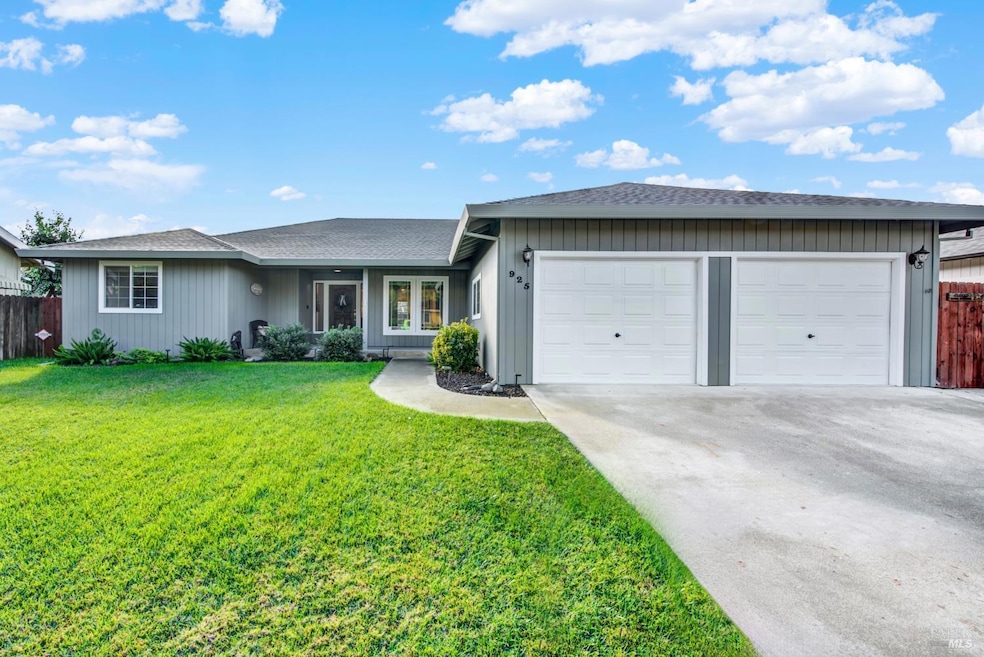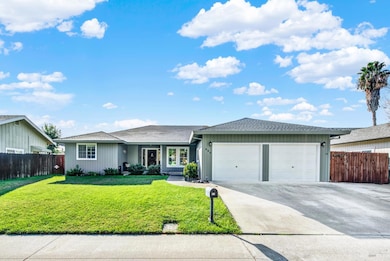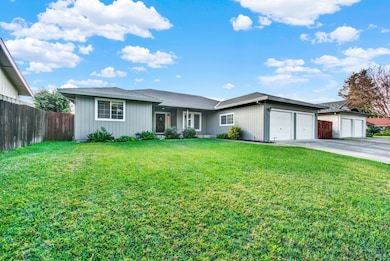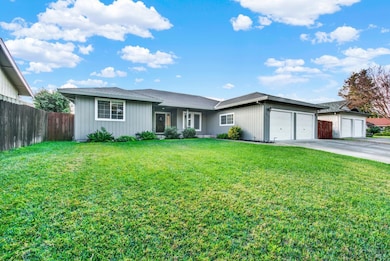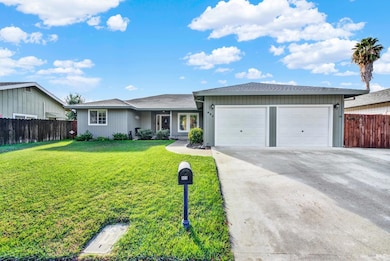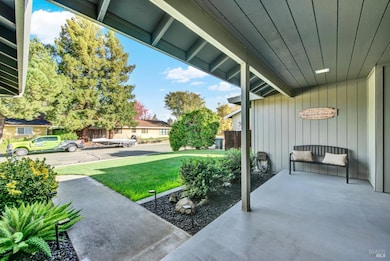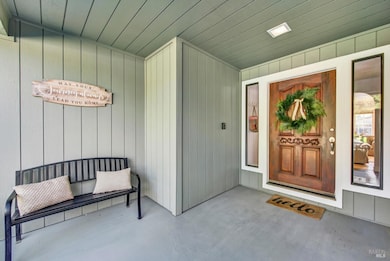Estimated payment $3,925/month
Highlights
- Heated Pool and Spa
- Deck
- Cathedral Ceiling
- Solar Power System
- Traditional Architecture
- Window or Skylight in Bathroom
About This Home
This is an amazing one-story home close to Northwest Park. Starting with great curb appeal, welcoming front porch and entry. Living room, family room, and kitchen are open-floor-plan concept, cozy heater fireplace, beautifully remodeled kitchen with island with quartz counters, electric range, wine fridge, pot drawers, spice-cabinet pull-outs, white cabinets, refrigerator included. If you love entertaining, then this is the kitchen for you and your family. Vaulted ceiling in the living room and primary bedroom, formal dining or office leads to an extra-large laundry room, with access to the garage which has lots of storage, W/D are included. Spacious primary suite and bath, wide walk-in shower, double-sink vanity, bedroom has French doors leading to the pool and new decking. Beautiful pool and spa with inviting patio area, nicely landscaped, extra-large lot, covered side area perfect for boat or RV, new heavy-duty gate. New roof, floors, baseboards and exterior paint in 2025, kitchen remodel 2023, owned 20 panel solar 2020, tile entry, and hall bath vanity were done between 2021 and 2023. This home is immaculate, a real 10, ready for move-in.
Listing Agent
Michael Robert Ahumada, Broker License #01167890 Listed on: 11/19/2025
Open House Schedule
-
Sunday, November 23, 20251:00 to 3:00 pm11/23/2025 1:00:00 PM +00:0011/23/2025 3:00:00 PM +00:00Call Jean for more information. 707-684-9351Add to Calendar
Home Details
Home Type
- Single Family
Est. Annual Taxes
- $3,444
Year Built
- Built in 1983 | Remodeled
Lot Details
- 9,148 Sq Ft Lot
- Fenced For Horses
- Landscaped
- Sprinklers on Timer
Parking
- 2 Car Attached Garage
- Secured Garage or Parking
Home Design
- Traditional Architecture
- Raised Foundation
- Composition Roof
Interior Spaces
- 1,956 Sq Ft Home
- 1-Story Property
- Cathedral Ceiling
- Electric Fireplace
- Family Room with Fireplace
- Great Room
- Combination Kitchen and Living
- Formal Dining Room
- Home Office
- Storage Room
Kitchen
- Built-In Electric Range
- Microwave
- Wine Refrigerator
- Kitchen Island
- Quartz Countertops
- Disposal
Flooring
- Laminate
- Tile
Bedrooms and Bathrooms
- 3 Bedrooms
- Separate Bedroom Exit
- 2 Full Bathrooms
- Tile Bathroom Countertop
- Secondary Bathroom Double Sinks
- Bathtub with Shower
- Separate Shower
- Window or Skylight in Bathroom
Laundry
- Laundry Room
- Dryer
- Washer
- Sink Near Laundry
- Laundry Cabinets
Pool
- Heated Pool and Spa
- Heated In Ground Pool
Additional Features
- Solar Power System
- Deck
- Central Heating and Cooling System
Community Details
- No Home Owners Association
- Watson Ranch 2 Subdivision
Listing and Financial Details
- Assessor Parcel Number 0113-321-270
Map
Home Values in the Area
Average Home Value in this Area
Tax History
| Year | Tax Paid | Tax Assessment Tax Assessment Total Assessment is a certain percentage of the fair market value that is determined by local assessors to be the total taxable value of land and additions on the property. | Land | Improvement |
|---|---|---|---|---|
| 2025 | $3,444 | $466,281 | $122,704 | $343,577 |
| 2024 | $3,444 | $457,140 | $120,299 | $336,841 |
| 2023 | $3,404 | $448,178 | $117,941 | $330,237 |
| 2022 | $5,047 | $439,391 | $115,629 | $323,762 |
| 2021 | $4,983 | $430,776 | $113,362 | $317,414 |
| 2020 | $4,902 | $426,360 | $112,200 | $314,160 |
| 2019 | $4,872 | $418,000 | $100,000 | $318,000 |
| 2018 | $5,517 | $456,000 | $72,000 | $384,000 |
| 2017 | $5,142 | $441,000 | $74,000 | $367,000 |
| 2016 | $4,482 | $393,000 | $70,000 | $323,000 |
| 2015 | $4,414 | $359,000 | $65,000 | $294,000 |
| 2014 | $3,918 | $343,000 | $62,000 | $281,000 |
Property History
| Date | Event | Price | List to Sale | Price per Sq Ft | Prior Sale |
|---|---|---|---|---|---|
| 11/19/2025 11/19/25 | For Sale | $689,000 | +64.8% | $352 / Sq Ft | |
| 01/29/2019 01/29/19 | Sold | $418,000 | -7.4% | $214 / Sq Ft | View Prior Sale |
| 01/08/2019 01/08/19 | Pending | -- | -- | -- | |
| 10/03/2018 10/03/18 | For Sale | $451,500 | -- | $231 / Sq Ft |
Purchase History
| Date | Type | Sale Price | Title Company |
|---|---|---|---|
| Interfamily Deed Transfer | -- | Orange Coast Title | |
| Grant Deed | $418,000 | Placer Title Co | |
| Grant Deed | -- | Placer Title Co | |
| Trustee Deed | $437,900 | None Available | |
| Interfamily Deed Transfer | -- | Chicago Title Co | |
| Grant Deed | $525,000 | Chicago Title Co |
Mortgage History
| Date | Status | Loan Amount | Loan Type |
|---|---|---|---|
| Open | $406,020 | VA | |
| Closed | $334,400 | Adjustable Rate Mortgage/ARM | |
| Previous Owner | $420,000 | Stand Alone First |
Source: MetroList
MLS Number: 325099110
APN: 0113-321-270
- 725 Devonshire Ct
- 1340 W H St
- 437 Ellesmere Dr
- 211 E D St
- 1905 N 1st St
- 555 Spruce St
- 7450 Pitt School Rd
- 5085 Quinn Rd
- 2950 W Portage Bay Ave
- 2640 Portage Bay Ave E
- 2901 Portage Bay W
- 2949 Portage Bay W
- 300 Crescent Dr
- 1175 Lake Blvd
- 799 Orange Dr
- 1420 Lake Blvd
- 1424 Wake Forest Dr
- 515-545 Sycamore Ln
- 1411-1419 Wake Forest Dr
- 1313 Wake Forest Dr
