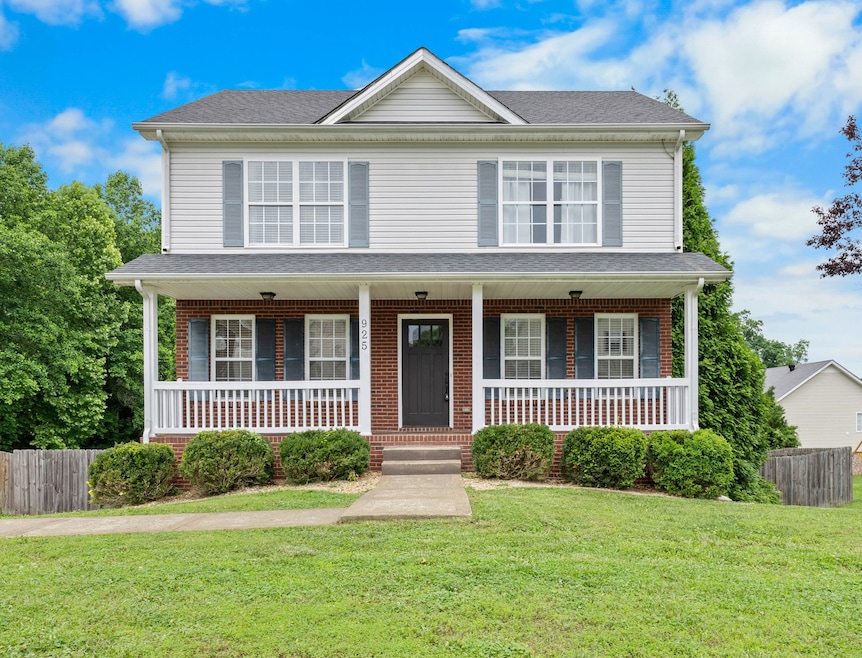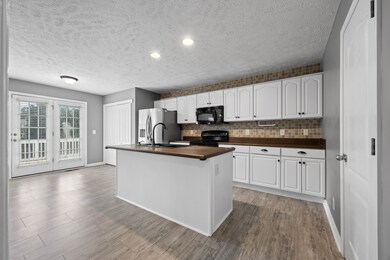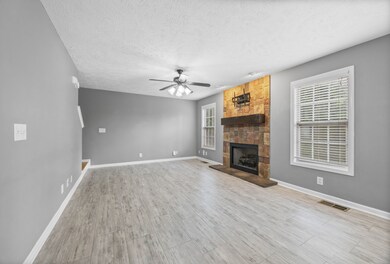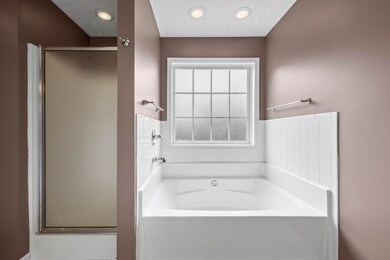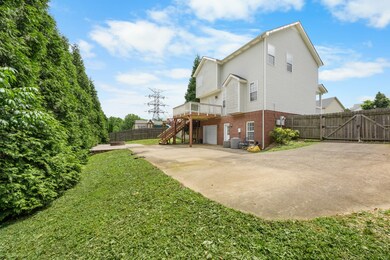
925 Cobbler Dr Clarksville, TN 37040
Glen Ellen Landing NeighborhoodEstimated payment $1,884/month
Highlights
- Deck
- Porch
- Walk-In Closet
- No HOA
- 1 Car Attached Garage
- Cooling Available
About This Home
Welcome to this spacious and inviting home that blends comfort and functionality throughout! Begin your tour on the charming covered front porch—perfect for enjoying your morning coffee or winding down in the evenings! As you enter, you’ll find a versatile flex space near the front door, ideal for a formal dining area, home office, or cozy reading nook! The main level features a bright, open-concept living area that flows seamlessly into the kitchen, making it an ideal space for entertaining! Upstairs, the generously sized primary suite offers a private retreat, complete with a double vanity, soaking tub, and separate shower in the en-suite bathroom! The guest bedrooms are generously sized, offering plenty of room for comfort and flexibility! The finished basement adds even more living space and versatility, with two rooms split for added function, tons of storage space, and brand-new flooring that enhances its modern appeal! This home also comes with a washer and dryer—making move-in that much easier! Step out from the kitchen onto a brand-new upper deck overlooking a spacious, fenced-in backyard—perfect for gatherings or quiet nights around the raised fire pit! A ton of mature trees line the yard, offering exceptional privacy and a peaceful setting! Additional highlights include a long driveway that offers ample parking and convenient backyard access! The home has been professionally cleaned, and all floors have been shampooed, ensuring it is truly move-in ready! This home checks all the boxes—schedule your private showing today!
Listing Agent
Blue Cord Realty, LLC Brokerage Phone: 9516679940 License # 352028 Listed on: 05/30/2025
Home Details
Home Type
- Single Family
Est. Annual Taxes
- $1,997
Year Built
- Built in 2007
Lot Details
- 8,276 Sq Ft Lot
Parking
- 1 Car Attached Garage
- Basement Garage
Home Design
- Brick Exterior Construction
- Vinyl Siding
Interior Spaces
- Property has 3 Levels
- Living Room with Fireplace
- Finished Basement
Kitchen
- <<microwave>>
- Dishwasher
Flooring
- Carpet
- Tile
- Vinyl
Bedrooms and Bathrooms
- 3 Bedrooms
- Walk-In Closet
Outdoor Features
- Deck
- Porch
Schools
- Glenellen Elementary School
- Northeast Middle School
- Northeast High School
Utilities
- Cooling Available
- Central Heating
Community Details
- No Home Owners Association
- Glen Ellen Landing Subdivision
Listing and Financial Details
- Assessor Parcel Number 063031E J 02500 00002032H
Map
Home Values in the Area
Average Home Value in this Area
Tax History
| Year | Tax Paid | Tax Assessment Tax Assessment Total Assessment is a certain percentage of the fair market value that is determined by local assessors to be the total taxable value of land and additions on the property. | Land | Improvement |
|---|---|---|---|---|
| 2024 | $2,214 | $74,300 | $0 | $0 |
| 2023 | $2,214 | $47,325 | $0 | $0 |
| 2022 | $1,997 | $47,325 | $0 | $0 |
| 2021 | $1,997 | $47,325 | $0 | $0 |
| 2020 | $1,902 | $47,325 | $0 | $0 |
| 2019 | $1,913 | $47,600 | $0 | $0 |
| 2018 | $1,795 | $41,125 | $0 | $0 |
| 2017 | $516 | $41,650 | $0 | $0 |
| 2016 | $1,279 | $41,650 | $0 | $0 |
| 2015 | $1,755 | $41,650 | $0 | $0 |
| 2014 | $1,732 | $41,650 | $0 | $0 |
| 2013 | $1,816 | $41,450 | $0 | $0 |
Property History
| Date | Event | Price | Change | Sq Ft Price |
|---|---|---|---|---|
| 06/30/2025 06/30/25 | Pending | -- | -- | -- |
| 06/26/2025 06/26/25 | Price Changed | $310,000 | -4.6% | $146 / Sq Ft |
| 06/17/2025 06/17/25 | Price Changed | $325,000 | -1.5% | $153 / Sq Ft |
| 05/30/2025 05/30/25 | For Sale | $330,000 | +65.1% | $155 / Sq Ft |
| 08/28/2019 08/28/19 | Sold | $199,900 | 0.0% | $94 / Sq Ft |
| 07/16/2019 07/16/19 | Pending | -- | -- | -- |
| 07/03/2019 07/03/19 | For Sale | $199,900 | +18.4% | $94 / Sq Ft |
| 05/26/2018 05/26/18 | Off Market | $168,900 | -- | -- |
| 05/18/2018 05/18/18 | For Sale | $345,000 | +104.3% | $162 / Sq Ft |
| 04/22/2016 04/22/16 | Sold | $168,900 | -- | $79 / Sq Ft |
Purchase History
| Date | Type | Sale Price | Title Company |
|---|---|---|---|
| Warranty Deed | $199,900 | -- | |
| Warranty Deed | $168,900 | -- | |
| Warranty Deed | $165,000 | -- | |
| Deed | $155,900 | -- |
Mortgage History
| Date | Status | Loan Amount | Loan Type |
|---|---|---|---|
| Open | $206,000 | VA | |
| Closed | $204,197 | VA | |
| Previous Owner | $172,531 | VA | |
| Previous Owner | $165,000 | VA | |
| Previous Owner | $159,251 | VA |
Similar Homes in Clarksville, TN
Source: Realtracs
MLS Number: 2898094
APN: 031E-J-025.00
- 2889 Sharpie Dr
- 2829 Sharpie Dr
- 1083 Fuji Ln
- 2916 Feng Way
- 2819 Rome Ln
- 1064 Fuji Ln
- 0 High Lea Rd
- 1052 Fuji Ln
- 954 Winesap Rd
- 1041 Red Apple Ct
- 1053 Red Apple Ct
- 924 Granny White Rd
- 2980 Core Dr
- 2763 Ridgepole Dr
- 1042 Red Apple Ct
- 582 Pongracz Way
- 578 Pongracz Way
- 2764 Ann Dr
- 1045 Winesap Rd
- 2763 Ann Dr
