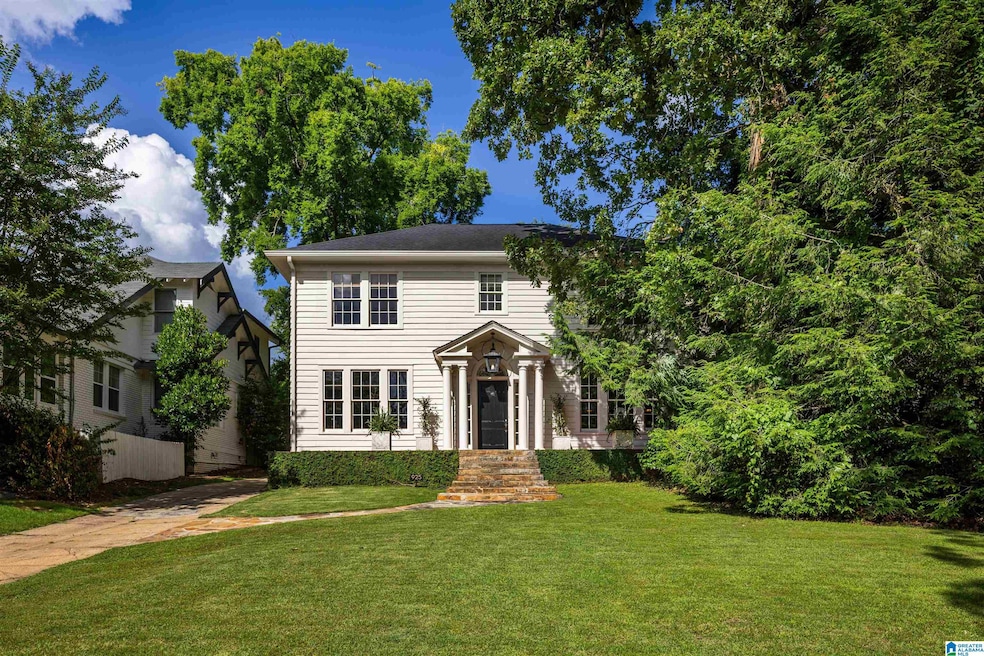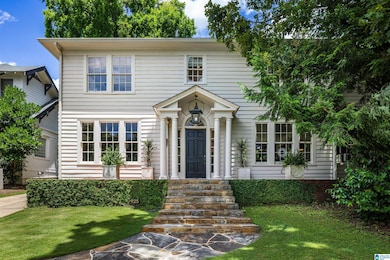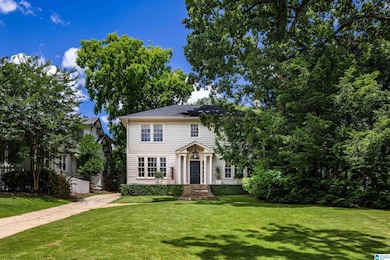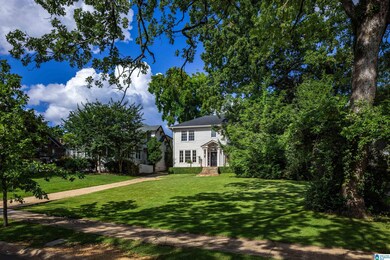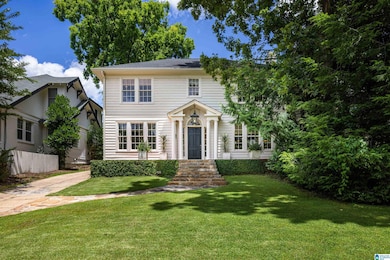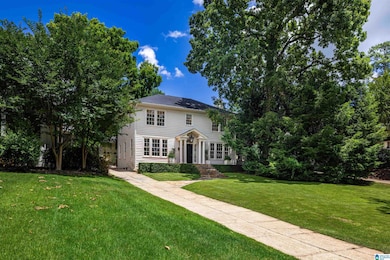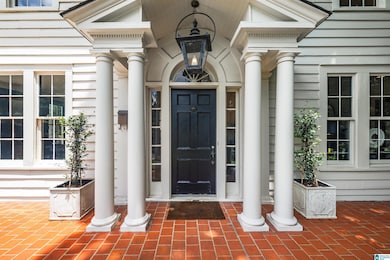925 Conroy Rd Birmingham, AL 35222
Forest Park NeighborhoodEstimated payment $6,386/month
Highlights
- Attic
- No HOA
- Detached Garage
- Solid Surface Countertops
- Screened Porch
- 3-minute walk to Clairmont Park, or "Triangle Park"
About This Home
Nestled on one of Forest Park’s most sought-after streets, this elegant Georgian-style home blends timeless character with modern comfort. The main house offers 3 bedrooms and 3.5 baths, while a charming studio above the 2-car garage provides ideal space for guest quarters or a home office. Inside, a gracious foyer opens to a large dining room and spacious living room with fireplace and accordion doors to a stone patio. A cozy den adjoins the living room, and the kitchen features solid-surface counters, stainless appliances, and a wall of windows overlooking the landscaped backyard. The main level also includes a powder room and laundry with slate floors. Upstairs, the spacious primary suite boasts a dressing room, screened porch, and spa-like bathroom with heated floors, jetted soaking tub, double vanity, and a large picture window. Filled with natural light and enhanced by professionally designed stonework and gardens, this home also offers alley access at the rear.
Home Details
Home Type
- Single Family
Year Built
- Built in 1928
Lot Details
- 0.28 Acre Lot
- Wood Fence
Parking
- Detached Garage
- Rear-Facing Garage
- Driveway
- On-Street Parking
Interior Spaces
- Sound System
- Smooth Ceilings
- Gas Log Fireplace
- Window Treatments
- Living Room with Fireplace
- Screened Porch
- Unfinished Basement
- Stone or Rock in Basement
- Attic
Kitchen
- Breakfast Bar
- Solid Surface Countertops
Bedrooms and Bathrooms
- 3 Bedrooms
- Soaking Tub
Laundry
- Laundry Room
- Laundry on main level
- Sink Near Laundry
- Electric Dryer Hookup
Outdoor Features
- Open Patio
Schools
- Avondale Elementary School
- Putnam Middle School
- Woodlawn High School
Utilities
- Multiple cooling system units
- Forced Air Heating and Cooling System
- Tankless Water Heater
Community Details
- No Home Owners Association
Map
Home Values in the Area
Average Home Value in this Area
Tax History
| Year | Tax Paid | Tax Assessment Tax Assessment Total Assessment is a certain percentage of the fair market value that is determined by local assessors to be the total taxable value of land and additions on the property. | Land | Improvement |
|---|---|---|---|---|
| 2024 | $4,462 | $69,440 | -- | -- |
| 2022 | $4,206 | $58,990 | $29,500 | $29,490 |
| 2021 | $3,788 | $106,480 | $59,000 | $47,480 |
| 2020 | $3,706 | $104,200 | $59,000 | $45,200 |
| 2019 | $3,456 | $48,660 | $0 | $0 |
| 2018 | $3,156 | $44,520 | $0 | $0 |
| 2017 | $3,124 | $44,080 | $0 | $0 |
| 2016 | $3,068 | $43,300 | $0 | $0 |
| 2015 | $6,279 | $43,300 | $0 | $0 |
| 2014 | $5,432 | $79,760 | $0 | $0 |
| 2013 | $5,432 | $79,760 | $0 | $0 |
Property History
| Date | Event | Price | List to Sale | Price per Sq Ft | Prior Sale |
|---|---|---|---|---|---|
| 11/05/2025 11/05/25 | Price Changed | $1,150,000 | -4.2% | $468 / Sq Ft | |
| 10/01/2025 10/01/25 | For Sale | $1,200,000 | +83.9% | $488 / Sq Ft | |
| 10/29/2015 10/29/15 | Sold | $652,400 | -2.6% | $292 / Sq Ft | View Prior Sale |
| 09/30/2015 09/30/15 | Pending | -- | -- | -- | |
| 09/08/2015 09/08/15 | For Sale | $669,900 | -- | $299 / Sq Ft |
Purchase History
| Date | Type | Sale Price | Title Company |
|---|---|---|---|
| Warranty Deed | $652,400 | -- | |
| Warranty Deed | $445,000 | -- | |
| Warranty Deed | $490,000 | -- | |
| Warranty Deed | $475,000 | -- | |
| Warranty Deed | $249,000 | -- |
Mortgage History
| Date | Status | Loan Amount | Loan Type |
|---|---|---|---|
| Previous Owner | $100,000 | New Conventional | |
| Previous Owner | $382,500 | New Conventional | |
| Previous Owner | $392,000 | Purchase Money Mortgage | |
| Previous Owner | $484,900 | No Value Available | |
| Previous Owner | $312,000 | Purchase Money Mortgage |
Source: Greater Alabama MLS
MLS Number: 21432648
APN: 23-00-32-1-011-013.000
- 924 Conroy Rd
- 732 Linwood Rd
- 4728 Overwood Cir
- 4709 Overwood Cir
- 4215 Cliff Rd S
- 933 42nd St S
- 1002 42nd St S
- 920 47th Way S
- 909 47th Place S
- 4713 9th Ave S
- 919 47th Way S
- 4155 Cliff Rd S
- 4826 Clairmont Ave S
- 712 43rd St S
- 739 47th St S
- 4308 7th Ave S
- 4411 7th Ave S
- 3803 Glenwood Ave
- 770 12th Ave S Unit 1
- 3529 Cliff Rd S
- 919 47th Way S
- 915 40th St S
- 905 40th St S Unit 5
- 3904 8th Ct S
- 4445 6th Ave S
- 4115 4th Ave S Unit 102
- 4115 4th Ave S Unit 101
- 4211 3rd Ave S
- 3712 Country Club Dr Unit D
- 4252 3rd Ave S
- 3800 5th Ave S
- 5102 Station Dr
- 5102 Station Dr Unit 2116
- 5102 Station Dr Unit 1309
- 5102 Station Dr Unit 1203
- 5102 Station Dr Unit 1207
- 5102 Station Dr Unit 2122
- 4345 2nd Ave S
- 3477 Cliff Terrace S
- 4284 2nd Ave S Unit C
