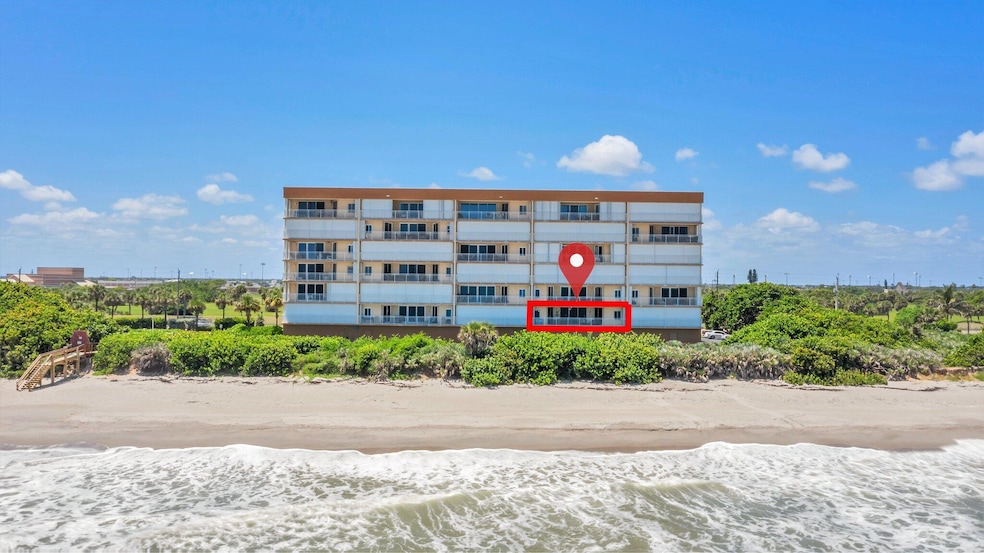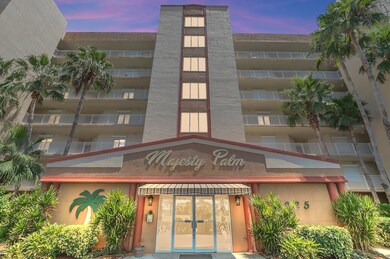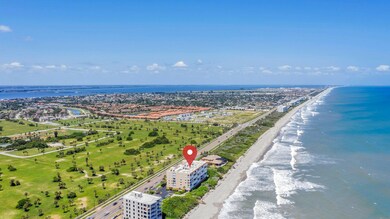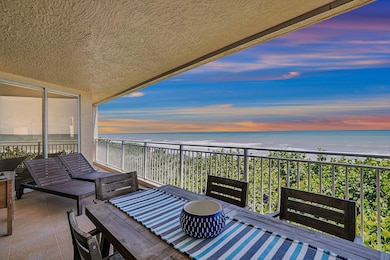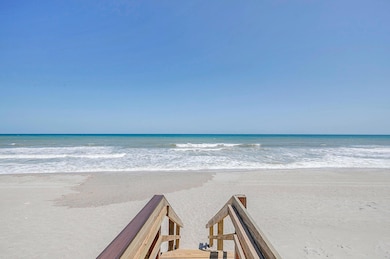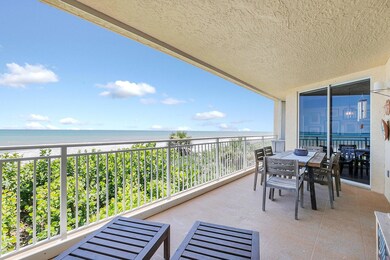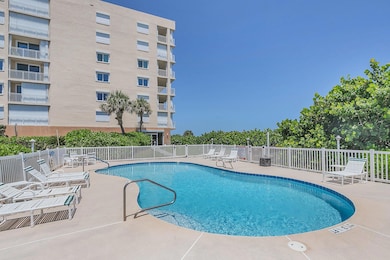
925 Highway A1a Unit 202 Satellite Beach, FL 32937
Estimated payment $7,237/month
Highlights
- Community Beach Access
- Ocean Front
- Open Floorplan
- Satellite Senior High School Rated A-
- Beach View
- Community Pool
About This Home
GREAT NEW PRICE and READY FOR NEW OWNERS! This FABULOUS 3 bedroom plus Den/Office, 2 1/2 bathroom, 2495 sq ft condo is SURE TO IMPRESS!! From the moment you enter this meticulously maintained condo, the views of the ocean will capture you!! At the front of the home you'll find generously-sized secondary bedrooms, each have a bathroom immediately adjacent. Stepping back into the main living areas of the home you will feel as though you are in a single family home! SPACIOUS & LIGHT-FILLED, the living room, dining room & kitchen w/ eating nook all have FABULOUS views of the ocean!! ENJOY 3 sliding glass doors leading to the balcony- the BEST place to start your day with a cup f coffee or end your day with a glass of wine! Wake up each day with views of the tranquil ocean views from the luxurious primary bedroom! HOA has STRONG FINANCES! Structural and Reserve studies complete. All but 2 Repairs completed, 1.NEW ROOF in process, 2..Exterior Paint Spring/summer.
Home Details
Home Type
- Single Family
Est. Annual Taxes
- $13,222
Year Built
- Built in 2002
Lot Details
- 3,920 Sq Ft Lot
- Ocean Front
- Property fronts a highway
- West Facing Home
- Front Yard Sprinklers
HOA Fees
- $1,006 Monthly HOA Fees
Parking
- 1 Car Attached Garage
- Electric Vehicle Home Charger
- Garage Door Opener
- Secured Garage or Parking
- Guest Parking
- Additional Parking
- Parking Lot
- Off-Street Parking
- Secure Parking
Home Design
- Block Exterior
- Asphalt
- Stucco
Interior Spaces
- 2,495 Sq Ft Home
- 1-Story Property
- Open Floorplan
- Built-In Features
- Ceiling Fan
- Entrance Foyer
- Living Room
- Dining Room
- Den
- Tile Flooring
- Beach Views
Kitchen
- Eat-In Kitchen
- Breakfast Bar
- Electric Oven
- Electric Range
- Microwave
- Dishwasher
- Kitchen Island
- Disposal
Bedrooms and Bathrooms
- 3 Bedrooms
- Split Bedroom Floorplan
- Dual Closets
- Walk-In Closet
- Separate Shower in Primary Bathroom
Laundry
- Laundry in unit
- Dryer
- Washer
- Sink Near Laundry
Home Security
- Hurricane or Storm Shutters
- Fire and Smoke Detector
Eco-Friendly Details
- Energy-Efficient Appliances
Outdoor Features
- Property has ocean access
- Balcony
- Covered patio or porch
Schools
- Holland Elementary School
- Delaura Middle School
- Satellite High School
Utilities
- Central Heating and Cooling System
- Geothermal Heating and Cooling
- Cable TV Available
Listing and Financial Details
- Assessor Parcel Number 26-37-26-00-761-202
Community Details
Overview
- Association fees include cable TV, insurance, internet, ground maintenance, maintenance structure, pest control, sewer, trash, water
- $837 Other Monthly Fees
- Majesty Palm HOA
- Majesty Palm Condo Subdivision
- Car Wash Area
Amenities
- Elevator
- Service Elevator
- Secure Lobby
Recreation
- Community Beach Access
- Community Pool
Map
Home Values in the Area
Average Home Value in this Area
Tax History
| Year | Tax Paid | Tax Assessment Tax Assessment Total Assessment is a certain percentage of the fair market value that is determined by local assessors to be the total taxable value of land and additions on the property. | Land | Improvement |
|---|---|---|---|---|
| 2023 | $13,355 | $891,910 | $0 | $0 |
| 2022 | $11,670 | $810,830 | $0 | $0 |
| 2021 | $10,071 | $508,680 | $0 | $508,680 |
| 2020 | $9,646 | $479,890 | $0 | $479,890 |
| 2019 | $9,577 | $465,920 | $0 | $465,920 |
| 2018 | $10,190 | $483,910 | $0 | $483,910 |
| 2017 | $7,371 | $394,810 | $0 | $0 |
| 2016 | $7,420 | $386,690 | $0 | $0 |
| 2015 | $7,614 | $384,010 | $0 | $0 |
| 2014 | $7,639 | $380,970 | $0 | $0 |
Property History
| Date | Event | Price | Change | Sq Ft Price |
|---|---|---|---|---|
| 04/16/2025 04/16/25 | Price Changed | $924,999 | -1.6% | $371 / Sq Ft |
| 01/30/2025 01/30/25 | Price Changed | $939,999 | -3.6% | $377 / Sq Ft |
| 08/23/2024 08/23/24 | Price Changed | $974,999 | -2.4% | $391 / Sq Ft |
| 05/30/2024 05/30/24 | Price Changed | $999,000 | -2.5% | $400 / Sq Ft |
| 04/01/2024 04/01/24 | For Sale | $1,025,000 | +75.1% | $411 / Sq Ft |
| 11/20/2017 11/20/17 | Sold | $585,500 | -2.1% | $235 / Sq Ft |
| 10/24/2017 10/24/17 | Pending | -- | -- | -- |
| 10/21/2017 10/21/17 | Price Changed | $598,000 | 0.0% | $240 / Sq Ft |
| 10/21/2017 10/21/17 | For Sale | $598,000 | +2.1% | $240 / Sq Ft |
| 09/15/2017 09/15/17 | Off Market | $585,500 | -- | -- |
| 07/14/2017 07/14/17 | For Sale | $590,000 | +25.9% | $236 / Sq Ft |
| 10/15/2013 10/15/13 | Sold | $468,650 | -6.1% | $188 / Sq Ft |
| 08/21/2013 08/21/13 | Pending | -- | -- | -- |
| 02/25/2013 02/25/13 | For Sale | $499,000 | -- | $200 / Sq Ft |
Purchase History
| Date | Type | Sale Price | Title Company |
|---|---|---|---|
| Warranty Deed | $585,500 | Title Security And Escrow Of | |
| Warranty Deed | $468,700 | Prestige Title Of Brevard Ll | |
| Warranty Deed | -- | -- | |
| Warranty Deed | $247,000 | -- |
Mortgage History
| Date | Status | Loan Amount | Loan Type |
|---|---|---|---|
| Previous Owner | $374,920 | No Value Available | |
| Previous Owner | $152,650 | New Conventional | |
| Previous Owner | $151,500 | Purchase Money Mortgage |
Similar Homes in Satellite Beach, FL
Source: Space Coast MLS (Space Coast Association of REALTORS®)
MLS Number: 1009456
APN: 26-37-26-00-00761.0-0202.00
- 925 Highway A1a Unit 201
- 925 Highway A1a Unit 202
- 951 Highway A1a Unit Ph1
- 951 Highway A1a Unit 502
- 951 Highway A1a Unit 501
- 951 Highway A1a Unit 402
- 951 Highway A1a Unit 401
- 951 Highway A1a Unit 302
- 951 Highway A1a Unit 301
- 951 Highway A1a Unit 202
- 951 Highway A1a Unit 201
- 951 Highway A1a Unit Penthouse S 602
- 1025 Highway A1a Unit 1003
- 1045 Highway A1a Unit 705
- 1045 Highway A1a Unit 406
- 57 Gulfstream Way
- 1125 Highway A1a Unit 903
- 1125 Highway A1a Unit 301
- 1125 Highway A1a Unit 702
- 1125 Highway A1a Unit 503
