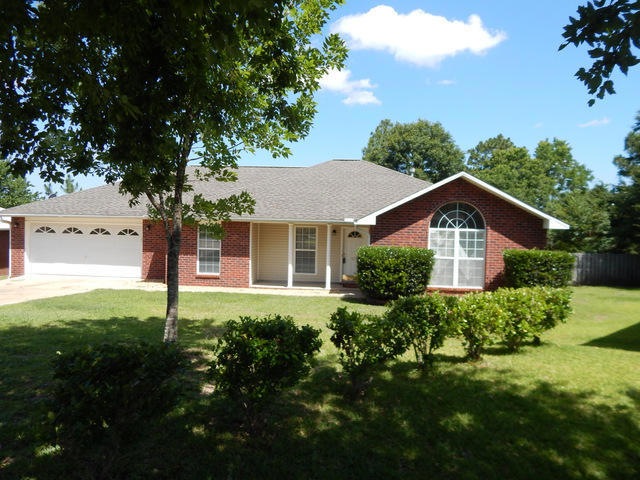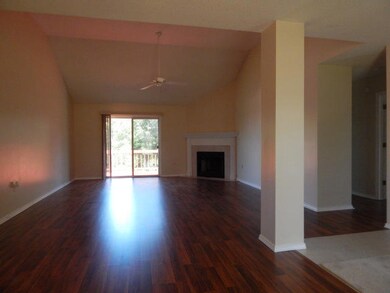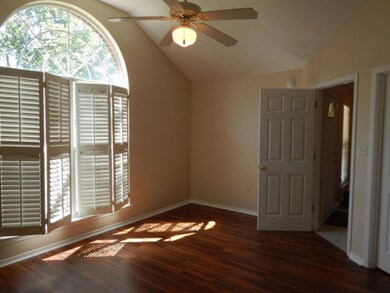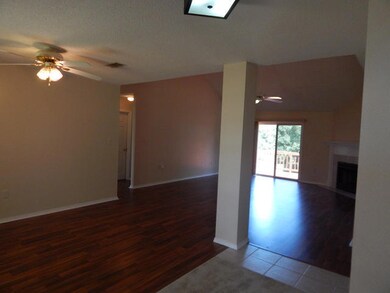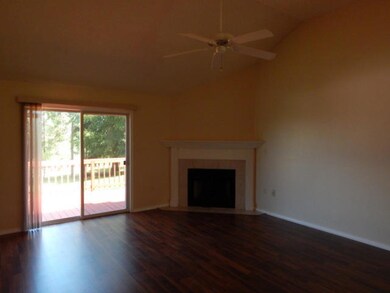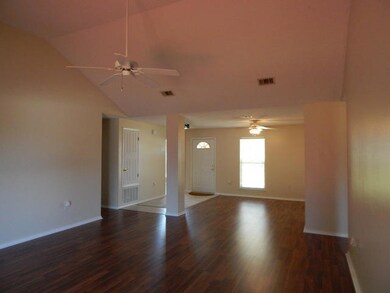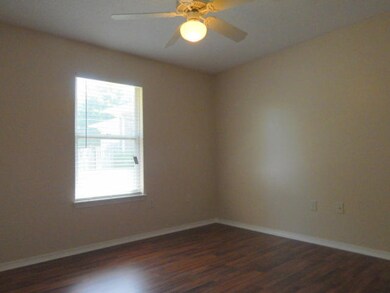
925 Maracel Loop Crestview, FL 32536
Highlights
- Deck
- Corner Lot
- Fireplace
- Vaulted Ceiling
- Great Room
- 2 Car Attached Garage
About This Home
As of October 2022Beautiful, all brick 4 bedroom home on the largest lot in sought after Antioch Estates III. This home has been nicely renovated and updated with all new major kitchen appliances. The dishwasher, refrigerator, stove and microwave are brand new and stainless steel. The sellers have even installed a garbage disposal and a new kitchen sink. The eat-in kitchen has tiled backsplash and built-in pantry. New wood laminate flooring throughout except for the kitchen, laundry room, foyer and bathrooms which are tile. The 4th bedroom has a walk-in closet and plantation shutters. This bedroom would also serve well as an in-home office or media room. It is located at the front of the home, has vaulted ceilings and a lot of natural light. The 4 bedrooms are set up in a split bedroom floor plan. This floor plan is a great layout! The interior has been newly painted in neutral colors. There are new 2" faux blinds on all windows. The family room is open and has a wood burning fireplace. Through the sliding doors off of the family room you have access to a large deck that has been structurally reinforced to support a hot tub. Deck overlooks the woods and nearly a 1/2 acre of land with beautiful western sunset views. The back yard is fully privacy fenced with a smaller chain link area for pets. There is a 2 car garage with an automatic opener and overhead storage in attic, which is accessible from garage. The house also comes with custom cut and numbered plywood to protect windows during tropical weather systems. This is a beautiful home that is turn key ready. Stop by and take a closer look at this great home at a great price.
Last Buyer's Agent
CHRIS BROWN
Paradise Homes Realty LLC License #3103778
Home Details
Home Type
- Single Family
Est. Annual Taxes
- $2,043
Year Built
- Built in 1999
Lot Details
- 0.45 Acre Lot
- Lot Dimensions are 202x152x36x245
- Back Yard Fenced
- Corner Lot
- Interior Lot
- Cleared Lot
- Property is zoned City
Parking
- 2 Car Attached Garage
- Automatic Garage Door Opener
Home Design
- Brick Exterior Construction
- Dimensional Roof
- Ridge Vents on the Roof
- Composition Shingle Roof
- Vinyl Trim
Interior Spaces
- 1,898 Sq Ft Home
- 1-Story Property
- Vaulted Ceiling
- Ceiling Fan
- Recessed Lighting
- Fireplace
- Double Pane Windows
- Window Treatments
- Entrance Foyer
- Great Room
- Dining Area
- Pull Down Stairs to Attic
- Fire and Smoke Detector
- Exterior Washer Dryer Hookup
Kitchen
- Electric Oven or Range
- Self-Cleaning Oven
- Induction Cooktop
- Microwave
- Ice Maker
- Dishwasher
- Disposal
Flooring
- Laminate
- Tile
Bedrooms and Bathrooms
- 4 Bedrooms
- 2 Full Bathrooms
- Cultured Marble Bathroom Countertops
- Dual Vanity Sinks in Primary Bathroom
- Separate Shower in Primary Bathroom
- Garden Bath
Outdoor Features
- Deck
Schools
- Northwood Elementary School
- Davidson Middle School
- Crestview High School
Utilities
- Central Heating and Cooling System
- Heating System Uses Natural Gas
- Gas Water Heater
- Septic Tank
Community Details
- Antioch Estates S/D 3 Subdivision
Listing and Financial Details
- Assessor Parcel Number 35-3N-24-0103-000C-0380
Ownership History
Purchase Details
Home Financials for this Owner
Home Financials are based on the most recent Mortgage that was taken out on this home.Purchase Details
Home Financials for this Owner
Home Financials are based on the most recent Mortgage that was taken out on this home.Purchase Details
Home Financials for this Owner
Home Financials are based on the most recent Mortgage that was taken out on this home.Purchase Details
Home Financials for this Owner
Home Financials are based on the most recent Mortgage that was taken out on this home.Map
Similar Homes in Crestview, FL
Home Values in the Area
Average Home Value in this Area
Purchase History
| Date | Type | Sale Price | Title Company |
|---|---|---|---|
| Warranty Deed | $305,000 | Surety Land Title Of Florida | |
| Warranty Deed | $220,000 | None Available | |
| Warranty Deed | $165,500 | The Main Street Land Title C | |
| Warranty Deed | $118,000 | Lawyers Title Agency Of The |
Mortgage History
| Date | Status | Loan Amount | Loan Type |
|---|---|---|---|
| Open | $305,877 | VA | |
| Previous Owner | $225,060 | VA | |
| Previous Owner | $169,058 | VA | |
| Previous Owner | $130,000 | Fannie Mae Freddie Mac | |
| Previous Owner | $129,420 | Unknown | |
| Previous Owner | $94,400 | No Value Available | |
| Closed | $15,294 | No Value Available |
Property History
| Date | Event | Price | Change | Sq Ft Price |
|---|---|---|---|---|
| 10/12/2022 10/12/22 | Sold | $305,000 | -7.6% | $173 / Sq Ft |
| 08/15/2022 08/15/22 | Pending | -- | -- | -- |
| 08/11/2022 08/11/22 | Price Changed | $330,000 | +4.8% | $188 / Sq Ft |
| 08/11/2022 08/11/22 | For Sale | $315,000 | +43.2% | $179 / Sq Ft |
| 06/20/2021 06/20/21 | Off Market | $220,000 | -- | -- |
| 05/27/2021 05/27/21 | Off Market | $165,500 | -- | -- |
| 03/27/2020 03/27/20 | Sold | $220,000 | 0.0% | $125 / Sq Ft |
| 02/14/2020 02/14/20 | Pending | -- | -- | -- |
| 02/11/2020 02/11/20 | For Sale | $220,000 | +32.9% | $125 / Sq Ft |
| 09/08/2015 09/08/15 | Sold | $165,500 | 0.0% | $87 / Sq Ft |
| 07/12/2015 07/12/15 | Pending | -- | -- | -- |
| 06/15/2015 06/15/15 | For Sale | $165,500 | -- | $87 / Sq Ft |
Tax History
| Year | Tax Paid | Tax Assessment Tax Assessment Total Assessment is a certain percentage of the fair market value that is determined by local assessors to be the total taxable value of land and additions on the property. | Land | Improvement |
|---|---|---|---|---|
| 2024 | $3,132 | $236,405 | $36,915 | $199,490 |
| 2023 | $3,132 | $235,132 | $34,500 | $200,632 |
| 2022 | $2,109 | $170,960 | $0 | $0 |
| 2021 | $2,091 | $165,981 | $27,446 | $138,535 |
| 2020 | $2,575 | $152,868 | $26,908 | $125,960 |
| 2019 | $2,432 | $142,898 | $26,908 | $115,990 |
| 2018 | $2,357 | $137,238 | $0 | $0 |
| 2017 | $2,256 | $129,637 | $0 | $0 |
| 2016 | $2,195 | $126,704 | $0 | $0 |
| 2015 | $2,164 | $122,328 | $0 | $0 |
| 2014 | $2,043 | $121,920 | $0 | $0 |
Source: Emerald Coast Association of REALTORS®
MLS Number: 731951
APN: 35-3N-24-0103-000C-0380
- 664 Brunson St
- 208 Foxchase Way
- 730 Denise Dr
- 416 Swift Fox Run
- 304 Grey Fox Cir
- 4850 Orlimar St
- 316 Egan Dr
- 515 Vulpes Sanctuary Loop
- 516 Vulpes Sanctuary Loop
- 336 Egan Dr
- 238 Foxchase Way
- 614 Red Fern Rd
- 109 Eagle Dr
- 546 Tikell Dr
- 513 Pheasant Trail
- 2246 Titanium Dr
- 618 Territory Ln
- 115 Williams Way
- 5130 Whitehurst Ln
- 5205 Whitehurst Ln
