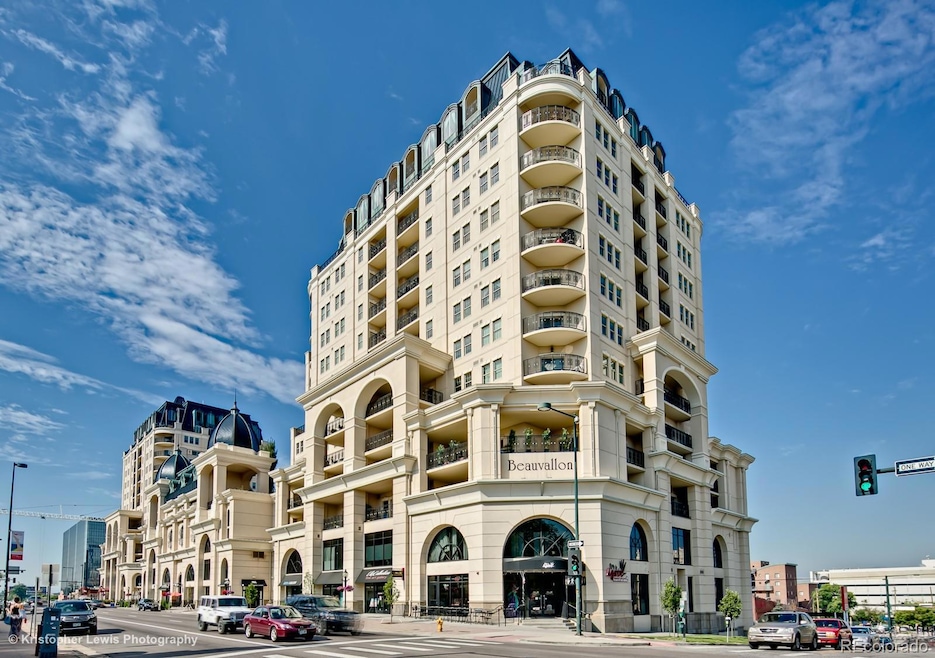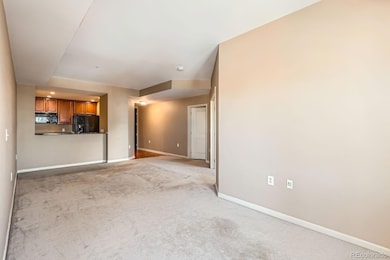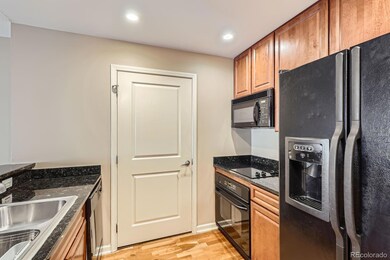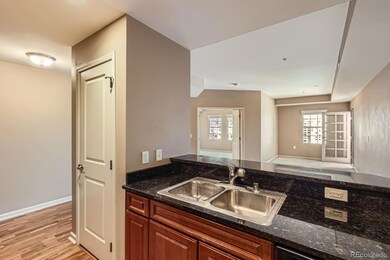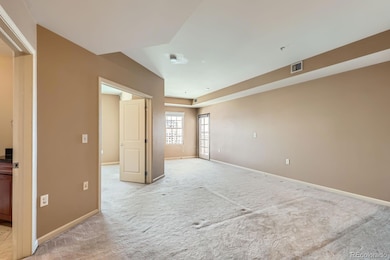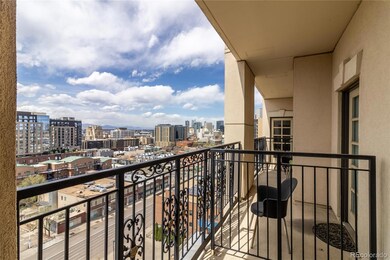925 N Lincoln St Unit 11K Denver, CO 80203
Capitol Hill NeighborhoodHighlights
- Concierge
- City View
- Community Pool
- Fitness Center
- Clubhouse
- Balcony
About This Home
Experience upscale urban living in this beautifully appointed 1-bedroom residence at the sought-after Beauvallon. 1 garage parking space is available for $50/month! This light-filled, open-concept condo offers a private west-facing balcony with stunning city and mountain views. This condo are includes central A/C, a convenient in-unit washer/dryer closet, and a 6' x 6' caged storage unit. The galley kitchen, with granite countertops, overlooks a spacious living and dining area Double doors lead to a tranquil bedroom retreat with two separate closets. The full bathroom, accessible from both the bedroom and the main living area, features elegant tilework and a granite-topped vanity.Located in the heart of the Golden Triangle, The Beauvallon offers resort-style amenities including a rooftop pool and hot tub, concierge service, fitness center, beautifully landscaped gardens, and secure building access. Enjoy the vibrant neighborhood just outside your door packed with restaurants, boutiques, galleries, and easy access to the Cherry Creek Trail.Residential Rental License #2023-BFN-0008522LEASE TERMS: Available NOW. 1 dog considered with a $300 pet deposit + $30/mo pet rent. HOA/owner includes water and trash. Tenant responsible for electric, internet/cable, and move in/out fees and deposits. Moves require advance notice to reserve the elevator, and must take place between 8:30am and 4:30pm. Sunday moves are not permitted. Security deposit equal to one month's rent. Email preferred method of inquiry. Specific lease terms and conditions subject to owner's approval prior to lease execution.
Last Listed By
Colorado and Company Real Estate, Inc Brokerage Email: rony.taj@coloradoandcompany.com License #100092184 Listed on: 05/29/2025
Condo Details
Home Type
- Condominium
Est. Annual Taxes
- $1,670
Year Built
- Built in 2001
Lot Details
- Two or More Common Walls
- West Facing Home
Parking
- 1 Car Attached Garage
Property Views
- City
- Mountain
Interior Spaces
- 807 Sq Ft Home
- 1-Story Property
Kitchen
- Oven
- Microwave
- Dishwasher
Bedrooms and Bathrooms
- 1 Main Level Bedroom
- 1 Full Bathroom
Laundry
- Laundry in unit
- Dryer
- Washer
Schools
- Dora Moore Elementary School
- Kepner Middle School
- West High School
Additional Features
- Balcony
- Forced Air Heating and Cooling System
Listing and Financial Details
- Security Deposit $1,700
- Property Available on 6/4/25
- Exclusions: Credit above 700, and 200% of the annual rent amount for income to qualify. Credit/background checks required 39.95/adult. Under Colorado law, prospective tenants have the right to provide landlords with a Portable Tenant Screening Report, as defined in 38-12-902 (2.5), Colorado Revised Statutes. If a prospective tenant provides the Landlord with a Portable Tenant Screening Report, the Landlord is prohibited from: Charging the Prospective Tenant a Rental Application Fee; or Charging the Prospective Tenant a Fee for the Landlord to Access or Use the Portable Tenant Screening Report.
- The owner pays for association fees, trash collection, water
- 12 Month Lease Term
- $40 Application Fee
Community Details
Overview
- High-Rise Condominium
- Beauvallon Condos Subdivision
- Community Parking
Amenities
- Concierge
- Clubhouse
Recreation
- Fitness Center
- Community Pool
- Community Spa
Pet Policy
- Pet Deposit $300
- $30 Monthly Pet Rent
- Dogs Allowed
Security
- Security Service
- Front Desk in Lobby
Map
Source: REcolorado®
MLS Number: 9014180
APN: 5038-11-200
- 925 N Lincoln St Unit 12G
- 925 N Lincoln St Unit 14C
- 925 N Lincoln St Unit 8E-S
- 975 N Lincoln St Unit 3H
- 975 N Lincoln St Unit 3E
- 975 N Lincoln St Unit 10A
- 975 N Lincoln St Unit 15B
- 975 N Lincoln St Unit 4F
- 960 N Sherman St Unit 3F
- 960 N Sherman St Unit 2G
- 930 Acoma St Unit 106
- 930 Acoma St Unit 108
- 135 E 8th Ave
- 830 N Sherman St Unit 205
- 830 N Sherman St Unit 106
- 1005 Acoma St
- 909 N Logan St Unit 3C
- 909 N Logan St Unit 11-A
- 909 N Logan St Unit 3A
- 909 N Logan St Unit 8F
