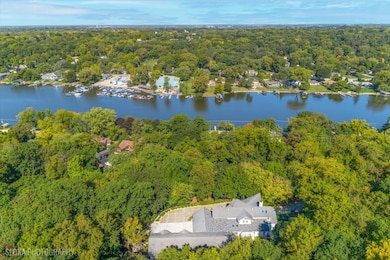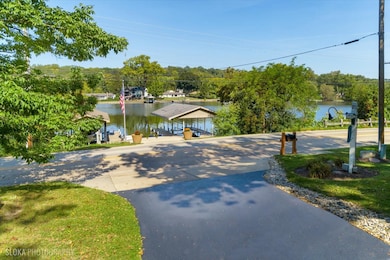925 N River Rd Algonquin, IL 60102
Estimated payment $7,424/month
Highlights
- Boat Slip
- Spa
- Second Garage
- Eastview Elementary School Rated A
- River Front
- Landscaped Professionally
About This Home
Year-round resort living & entertaining can be yours in this stunning 4 bed, 5.1 bath home with elevated lot on 1.67 acres, offering privacy, a gated entry, mature trees, 1.5 boat slips and seasonal views of the Fox River. This extraordinary property offers an unmatched blend of luxury, recreation, functionality and limitless possibilities to enjoy for years to come! With three levels of living space, the residence boasts 6800 SF above grade and an additional 2163 SF in the walk-out lower level, totaling almost 9000 SF. For the hobbyist or collector there is garage space for up to 12 cars and your own boat storage which includes a 4-car primary garage, a 4-car tandem garage (8 spaces), plus a workshop and 28 x 26 storage/exercise room. The 2200 SF above the secondary garages includes a 64 x 34 Bonus Room has in-line skating flooring and a golf simulator. There is also a large office for WFH and a full bathroom. Step inside to the open concept interior and take in the natural light and soaring volume ceilings. The grand two-story entry with a dual staircase which leads you into the dramatic Great Room with walls of glass, a large fireplace and adjacent wet-bar. The heart of the home is a beautifully appointed kitchen featuring 42" cabinets, granite counters, high-end stainless appliances and a walk-in pantry. The adjacent dining room is perfect for hosting unforgettable dinners and gatherings, while the sunroom is the perfect spot to enjoy your morning coffee or casual evenings grilling out. The tiered concrete patios offer great outdoor space including a built-in fire pit. A mudroom & separate laundry room complete the main level. The spacious primary suite is a private sanctuary, featuring a spa-inspired bathroom with whirlpool tub, walk-in shower, double vanity and excellent closet space. A second ensuite bedroom on the main level is ideal for family or guests while the upper level includes two spacious bedrooms with vaulted ceilings, a tandem bedroom/loft (currently set up as a nursery) and a full bathroom. The lower level was designed for ultimate entertainment and is fun and versatile, with plush seating arranged around a large flat-screen TV, perfect for game nights or movie marathons. A centerpiece of the lower level is a custom cherry wood bar featuring all the essentials. The game room beckons...the pool table is included and there is extra space for a game table and seating. Radiant heat flooring is an excellent add-on feature to enjoy this fun space. At the river there is a total of 85 feet of frontage with concrete docks and decking. The full pier is shared 50/50 with neighbors providing 1.5 boat slips per residence and shared decking. Your portion will include 1 full covered boat slip with an electric lift and room for a wave runner too. The home located on a small shared lane just minutes from downtown Algonquin's shops, restaurants, and small-town charm, and with easy boat access to Port Edwards, The Broken Oar, Kief's Reef, and the Chain of Lakes, this is more than just a home-it's a lifestyle. Bring your boat and embrace the river life today!
Listing Agent
@properties Christie's International Real Estate License #471000101 Listed on: 10/31/2025

Home Details
Home Type
- Single Family
Est. Annual Taxes
- $16,773
Year Built
- Built in 1999
Lot Details
- 1.69 Acre Lot
- Lot Dimensions are 30x761x246x203x239x454
- River Front
- Fenced
- Landscaped Professionally
- Paved or Partially Paved Lot
- Wooded Lot
- Additional Parcels
Parking
- 12 Car Garage
- Second Garage
- Driveway
- Parking Included in Price
Home Design
- Contemporary Architecture
- Asphalt Roof
- Concrete Perimeter Foundation
Interior Spaces
- 8,992 Sq Ft Home
- 2-Story Property
- Central Vacuum
- Built-In Features
- Bar Fridge
- Bar
- Vaulted Ceiling
- Ceiling Fan
- Skylights
- Attached Fireplace Door
- Gas Log Fireplace
- Window Screens
- Mud Room
- Entrance Foyer
- Great Room with Fireplace
- Family Room
- Living Room
- Breakfast Room
- Formal Dining Room
- Home Office
- Recreation Room
- Loft
- Bonus Room
- Game Room
- Heated Sun or Florida Room
- Water Views
Kitchen
- Walk-In Pantry
- Double Oven
- Cooktop
- Microwave
- High End Refrigerator
- Dishwasher
- Wine Refrigerator
- Disposal
Flooring
- Wood
- Carpet
- Stone
Bedrooms and Bathrooms
- 4 Bedrooms
- 4 Potential Bedrooms
- Main Floor Bedroom
- Walk-In Closet
- Bathroom on Main Level
- Dual Sinks
- Whirlpool Bathtub
- Steam Shower
- Separate Shower
Laundry
- Laundry Room
- Dryer
- Washer
Basement
- Basement Fills Entire Space Under The House
- Finished Basement Bathroom
Home Security
- Home Security System
- Carbon Monoxide Detectors
Outdoor Features
- Spa
- Tideland Water Rights
- Boat Slip
- Patio
- Fire Pit
Schools
- Eastview Elementary School
- Algonquin Middle School
- Dundee-Crown High School
Utilities
- Forced Air Zoned Heating and Cooling System
- Heating System Uses Natural Gas
- Radiant Heating System
- Power Generator
- Well
- Multiple Water Heaters
- Water Purifier is Owned
- Water Softener is Owned
Listing and Financial Details
- Homeowner Tax Exemptions
Map
Home Values in the Area
Average Home Value in this Area
Tax History
| Year | Tax Paid | Tax Assessment Tax Assessment Total Assessment is a certain percentage of the fair market value that is determined by local assessors to be the total taxable value of land and additions on the property. | Land | Improvement |
|---|---|---|---|---|
| 2024 | $16,744 | $222,040 | $53,087 | $168,953 |
| 2023 | $15,954 | $198,587 | $47,480 | $151,107 |
| 2022 | $21,751 | $259,627 | $51,326 | $208,301 |
| 2021 | $20,930 | $241,873 | $47,816 | $194,057 |
| 2020 | $20,411 | $233,310 | $46,123 | $187,187 |
| 2019 | $20,872 | $233,310 | $44,145 | $189,165 |
| 2018 | $25,477 | $273,285 | $40,781 | $232,504 |
| 2017 | $25,040 | $257,451 | $38,418 | $219,033 |
| 2016 | $24,761 | $241,466 | $36,033 | $205,433 |
| 2013 | -- | $212,615 | $36,316 | $176,299 |
Property History
| Date | Event | Price | List to Sale | Price per Sq Ft |
|---|---|---|---|---|
| 11/19/2025 11/19/25 | Pending | -- | -- | -- |
| 10/31/2025 10/31/25 | For Sale | $1,150,000 | -- | $128 / Sq Ft |
Purchase History
| Date | Type | Sale Price | Title Company |
|---|---|---|---|
| Interfamily Deed Transfer | $578,000 | -- | |
| Interfamily Deed Transfer | -- | -- | |
| Joint Tenancy Deed | $103,000 | Chicago Title |
Mortgage History
| Date | Status | Loan Amount | Loan Type |
|---|---|---|---|
| Closed | $800,000 | No Value Available |
Source: Midwest Real Estate Data (MRED)
MLS Number: 12508275
APN: 19-27-476-037
- 620 Old Oak Cir
- 14 Oxford Ct
- 903 Old Oak Cir
- 920 Plymouth Ct
- 1188 E Algonquin Rd
- 600 E Algonquin Rd
- 820 Red Coach Ln
- 1439 Lowe Dr
- 0 River Dr N Unit MRD12473279
- 1011 Wesley Ln
- 2 Sunset Ln
- 719 Webster St
- 1730 Tanglewood Dr
- 1659 E Algonquin Rd
- Lot 4 b Ryan Pkwy
- 1770 E Algonquin Rd
- 2008 Clematis Dr
- lot 021 Route 31 Hwy
- 10401 Kenilworth Ave
- 102 Center St






