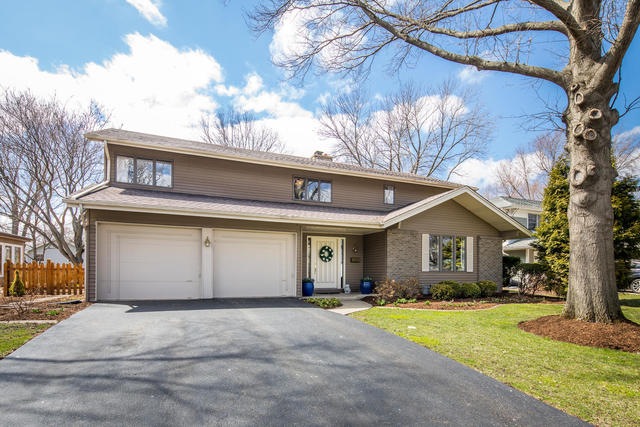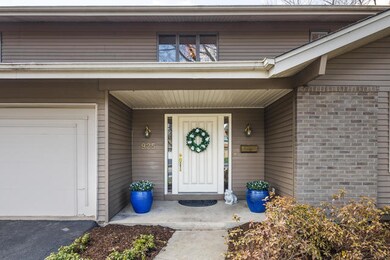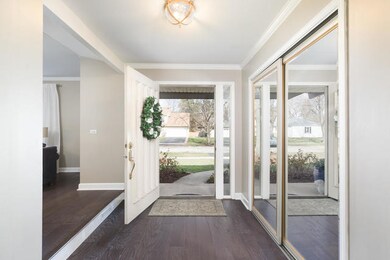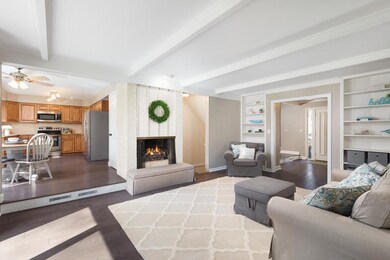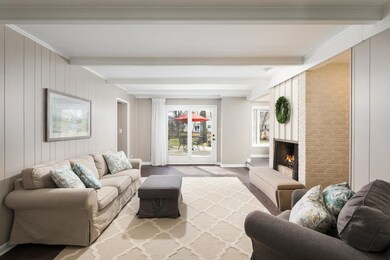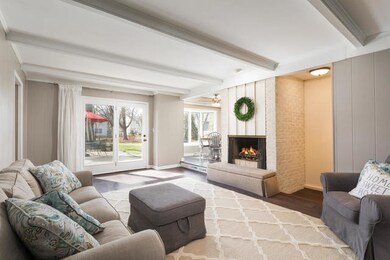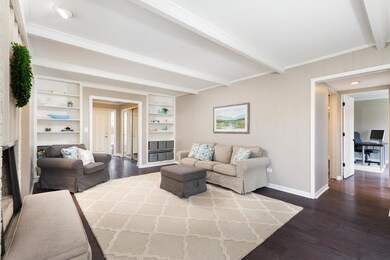
925 Royal Blackheath Ct Naperville, IL 60563
Cress Creek NeighborhoodEstimated Value: $786,571 - $876,000
Highlights
- Recreation Room
- Wooded Lot
- Wood Flooring
- Mill Street Elementary School Rated A+
- Traditional Architecture
- Main Floor Bedroom
About This Home
As of August 2018Welcome home!Enjoy this sophisticated 5 Bedroom plus office/3.5 Bathroom home located in a desirable cul-de-sac location in North Naperville's Cress Creek subdivision.This east/west facing home offers lots of natural light, stunning high-end renovations, terrific layout,spacious room sizes,fireplace & a newly finished basement.The 1st floor enjoy newer Hickory hardwood flooring, a refinished staircase, new trim & baseboards throughout,solid wood 6-panel interior doors & remodeled Laundry room.The Master Bedroom is complete w/updated walk-in closet & lighting.The remodeled Master Bathroom offers the popular & high-end Carrera Marble Tile; soaking Tub; dual-vanity sink w/ Quartzite countertops; & grey-washed wood grain tile flooring.This is your opportunity to live in Naperville's only neighborhood that offers a Clubhouse,Golf Course,Pools & Tennis.The home is located in the desirable district 203 schools,easy access to I-88, the Metra station&lively upbeat downtown Naperville.See Tour!
Home Details
Home Type
- Single Family
Est. Annual Taxes
- $11,597
Year Built
- 1968
Lot Details
- Cul-De-Sac
- East or West Exposure
- Wooded Lot
Parking
- Attached Garage
- Garage Door Opener
- Driveway
- Parking Included in Price
- Garage Is Owned
Home Design
- Traditional Architecture
- Brick Exterior Construction
- Asphalt Shingled Roof
- Cedar
Interior Spaces
- Wood Burning Fireplace
- Entrance Foyer
- Sitting Room
- Dining Area
- Home Office
- Recreation Room
- Wood Flooring
- Laundry on main level
Kitchen
- Breakfast Bar
- Oven or Range
- Dishwasher
- Stainless Steel Appliances
- Disposal
Bedrooms and Bathrooms
- Main Floor Bedroom
- Primary Bathroom is a Full Bathroom
- Soaking Tub
- Separate Shower
Finished Basement
- Partial Basement
- Crawl Space
Utilities
- Forced Air Heating and Cooling System
- Heating System Uses Gas
- Lake Michigan Water
Additional Features
- Patio
- Property is near a bus stop
Listing and Financial Details
- Homeowner Tax Exemptions
Ownership History
Purchase Details
Home Financials for this Owner
Home Financials are based on the most recent Mortgage that was taken out on this home.Purchase Details
Home Financials for this Owner
Home Financials are based on the most recent Mortgage that was taken out on this home.Similar Homes in Naperville, IL
Home Values in the Area
Average Home Value in this Area
Purchase History
| Date | Buyer | Sale Price | Title Company |
|---|---|---|---|
| Scharm Andrew H | $575,000 | Chicago Title | |
| Coughlan Christhoper M | $453,500 | Attorney |
Mortgage History
| Date | Status | Borrower | Loan Amount |
|---|---|---|---|
| Open | Scharm Andrew H | $502,500 | |
| Closed | Scharm Andrew H | $450,400 | |
| Closed | Scharm Andrew H | $446,000 | |
| Closed | Scharm Andrew H | $443,000 | |
| Previous Owner | Coughlan Christhoper M | $415,928 | |
| Previous Owner | Reed Sharon W | $50,000 |
Property History
| Date | Event | Price | Change | Sq Ft Price |
|---|---|---|---|---|
| 08/17/2018 08/17/18 | Sold | $575,000 | -1.7% | $198 / Sq Ft |
| 06/06/2018 06/06/18 | Pending | -- | -- | -- |
| 05/03/2018 05/03/18 | Price Changed | $585,000 | -2.5% | $202 / Sq Ft |
| 04/19/2018 04/19/18 | For Sale | $600,000 | +32.3% | $207 / Sq Ft |
| 06/17/2015 06/17/15 | Sold | $453,500 | -4.5% | $156 / Sq Ft |
| 04/23/2015 04/23/15 | Pending | -- | -- | -- |
| 04/13/2015 04/13/15 | Price Changed | $474,900 | -4.8% | $164 / Sq Ft |
| 03/02/2015 03/02/15 | For Sale | $499,000 | -- | $172 / Sq Ft |
Tax History Compared to Growth
Tax History
| Year | Tax Paid | Tax Assessment Tax Assessment Total Assessment is a certain percentage of the fair market value that is determined by local assessors to be the total taxable value of land and additions on the property. | Land | Improvement |
|---|---|---|---|---|
| 2023 | $11,597 | $186,740 | $66,170 | $120,570 |
| 2022 | $11,064 | $177,240 | $62,330 | $114,910 |
| 2021 | $10,676 | $170,920 | $60,110 | $110,810 |
| 2020 | $10,642 | $170,920 | $60,110 | $110,810 |
| 2019 | $10,263 | $162,560 | $57,170 | $105,390 |
| 2018 | $10,793 | $170,880 | $60,420 | $110,460 |
| 2017 | $10,572 | $165,080 | $58,370 | $106,710 |
| 2016 | $10,319 | $158,430 | $56,020 | $102,410 |
| 2015 | $9,978 | $150,430 | $53,190 | $97,240 |
| 2014 | $9,730 | $142,820 | $50,120 | $92,700 |
| 2013 | $9,666 | $143,810 | $50,470 | $93,340 |
Agents Affiliated with this Home
-
Keith Dickerson

Seller's Agent in 2018
Keith Dickerson
Compass
(331) 210-0390
202 Total Sales
-
Lori Johanneson

Seller Co-Listing Agent in 2018
Lori Johanneson
@ Properties
(630) 667-7562
3 in this area
346 Total Sales
-
Sarah Leonard

Buyer's Agent in 2018
Sarah Leonard
Legacy Properties, A Sarah Leonard Company, LLC
(224) 239-3966
1 in this area
2,800 Total Sales
-
Peg Redding

Seller's Agent in 2015
Peg Redding
Keller Williams Infinity
2 in this area
32 Total Sales
-
kerri forest

Seller Co-Listing Agent in 2015
kerri forest
Keller Williams Infinity
(630) 204-0880
3 in this area
62 Total Sales
-
Maureen Aylward

Buyer's Agent in 2015
Maureen Aylward
@ Properties
(630) 248-0652
74 Total Sales
Map
Source: Midwest Real Estate Data (MRED)
MLS Number: MRD09921297
APN: 07-11-407-014
- 1017 Summit Hills Ln
- 921 Creekside Cir
- 1017 Royal Bombay Ct
- 1053 W Ogden Ave Unit 3149
- 986 West Ct Unit C
- 985 West Ct Unit D
- 1428 Calcutta Ln
- 1117 Heatherton Dr
- 943 Elderberry Cir Unit 303
- 1228 N West St
- 1001 N Mill St Unit 310
- 450 Valley Dr Unit 201
- 1103 N Mill St Unit 111
- 1105 N Mill St Unit 215
- 1405 N West St
- 457 Valley Dr Unit 302
- 463 Valley Dr Unit 303
- 520 Burning Tree Ln Unit 206
- 1408 N West St
- 1004 N Mill St Unit 106
- 925 Royal Blackheath Ct
- 929 Royal Blackheath Ct
- 921 Royal Blackheath Ct
- 1005 Royal Blackheath Ct
- 920 Royal Saint George Dr
- 912 Royal Saint George Dr
- 916 Royal Saint George Dr
- 916 Royal st George Dr
- 1004 Royal Saint George Dr
- 928 Royal Blackheath Ct
- 924 Royal Blackheath Ct
- 1009 Royal Blackheath Ct
- 917 Royal Blackheath Ct
- 932 Royal Blackheath Ct
- 920 Royal Blackheath Ct
- 920 Royal Blackheath Ct
- 1008 Royal Saint George Dr
- 908 Royal Saint George Dr
- 1004 Royal Blackheath Ct
- 916 Royal Blackheath Ct
