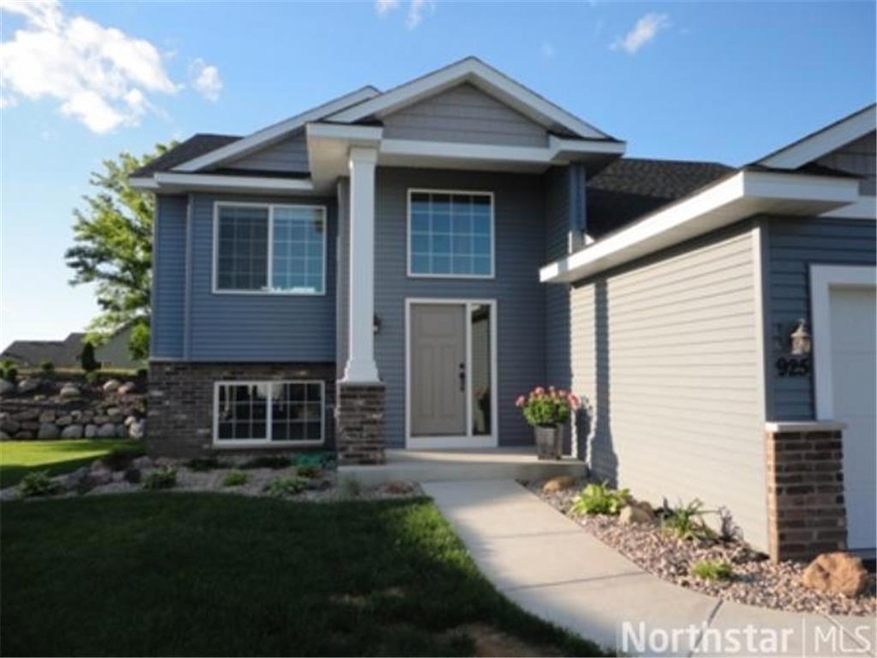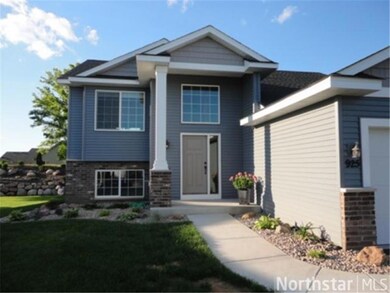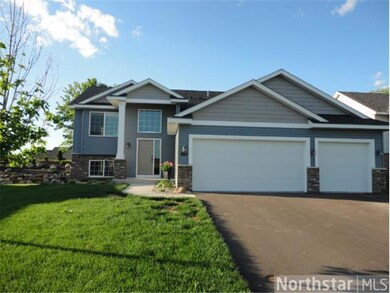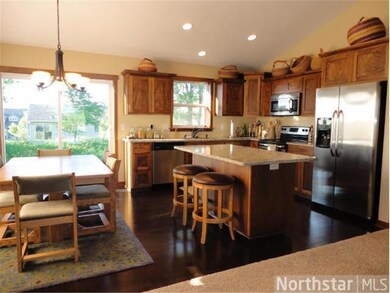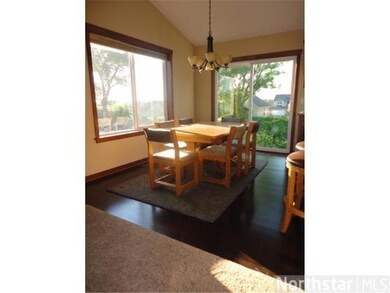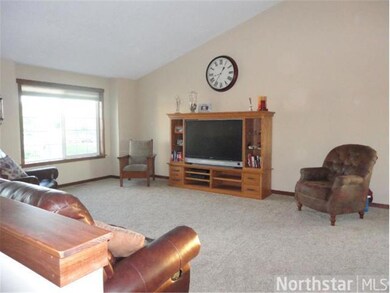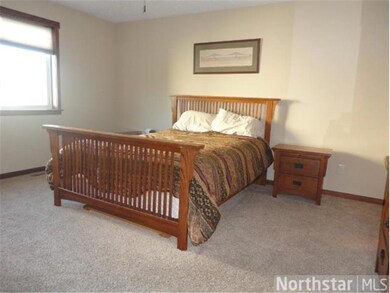925 Trellis St Jordan, MN 55352
3
Beds
2
Baths
1,456
Sq Ft
10,454
Sq Ft Lot
Highlights
- 3 Car Attached Garage
- Forced Air Heating and Cooling System
- Water Softener is Owned
- Jordan Middle School Rated A-
About This Home
As of February 2021Beautiful home with Custom cabinets, granite counter tops, Custom Mirrors, wood floors, 3 car garage, upgraded millwork package and 3 bedrooms on the main level.
Home Details
Home Type
- Single Family
Est. Annual Taxes
- $686
Year Built
- Built in 2012
Lot Details
- 10,454 Sq Ft Lot
- Lot Dimensions are 75x140
Parking
- 3 Car Attached Garage
- Insulated Garage
Home Design
- Stone Siding
- Vinyl Siding
Interior Spaces
- 1,456 Sq Ft Home
- 2-Story Property
- Walk-Out Basement
Kitchen
- Range
- Microwave
- Dishwasher
Bedrooms and Bathrooms
- 3 Bedrooms
Utilities
- Forced Air Heating and Cooling System
- Water Softener is Owned
Listing and Financial Details
- Assessor Parcel Number 220710150
Ownership History
Date
Name
Owned For
Owner Type
Purchase Details
Listed on
Dec 31, 2020
Closed on
Feb 25, 2021
Sold by
Brown Jennifer and Brown Brittany
Bought by
Thomas Dan and Loo Chin Sin
Seller's Agent
Troy Tikalsky
Coldwell Banker Realty
Buyer's Agent
James Greene
Coldwell Banker Burnet
List Price
$349,900
Sold Price
$359,000
Premium/Discount to List
$9,100
2.6%
Total Days on Market
25
Current Estimated Value
Home Financials for this Owner
Home Financials are based on the most recent Mortgage that was taken out on this home.
Estimated Appreciation
$73,181
Avg. Annual Appreciation
4.40%
Original Mortgage
$251,300
Outstanding Balance
$227,922
Interest Rate
2.73%
Mortgage Type
New Conventional
Estimated Equity
$202,500
Purchase Details
Listed on
Dec 31, 2020
Closed on
Feb 9, 2021
Sold by
Dupont Nancy and Dupont Gary
Bought by
Brown Jennifer
Seller's Agent
Troy Tikalsky
Coldwell Banker Realty
Buyer's Agent
James Greene
Coldwell Banker Burnet
List Price
$349,900
Sold Price
$359,000
Premium/Discount to List
$9,100
2.6%
Home Financials for this Owner
Home Financials are based on the most recent Mortgage that was taken out on this home.
Original Mortgage
$251,300
Outstanding Balance
$227,922
Interest Rate
2.73%
Mortgage Type
New Conventional
Estimated Equity
$202,500
Purchase Details
Listed on
Jun 28, 2013
Closed on
Aug 26, 2013
Sold by
Oakwood Custom Builders Llc
Bought by
Brown Jennifer and Dupont Nancy
List Price
$219,900
Sold Price
$216,400
Premium/Discount to List
-$3,500
-1.59%
Home Financials for this Owner
Home Financials are based on the most recent Mortgage that was taken out on this home.
Avg. Annual Appreciation
6.97%
Purchase Details
Closed on
Dec 30, 2011
Sold by
Prior Lake State Bank
Bought by
Oakwood Custom Builders
Home Financials for this Owner
Home Financials are based on the most recent Mortgage that was taken out on this home.
Original Mortgage
$152,700
Interest Rate
3.97%
Mortgage Type
Future Advance Clause Open End Mortgage
Purchase Details
Closed on
Oct 27, 2004
Sold by
Tollefson Development Inc
Bought by
Merlyn Olson Homes Inc
Map
Create a Home Valuation Report for This Property
The Home Valuation Report is an in-depth analysis detailing your home's value as well as a comparison with similar homes in the area
Home Values in the Area
Average Home Value in this Area
Purchase History
| Date | Type | Sale Price | Title Company |
|---|---|---|---|
| Warranty Deed | $359,000 | Burnet Title | |
| Quit Claim Deed | -- | Burnet Title | |
| Warranty Deed | $216,400 | Burnet Title | |
| Warranty Deed | $30,000 | -- | |
| Warranty Deed | $901,000 | -- | |
| Deed | $359,000 | -- |
Source: Public Records
Mortgage History
| Date | Status | Loan Amount | Loan Type |
|---|---|---|---|
| Open | $251,300 | New Conventional | |
| Previous Owner | $13,700 | Future Advance Clause Open End Mortgage | |
| Previous Owner | $152,700 | Future Advance Clause Open End Mortgage | |
| Closed | $251,300 | No Value Available |
Source: Public Records
Property History
| Date | Event | Price | Change | Sq Ft Price |
|---|---|---|---|---|
| 02/25/2021 02/25/21 | Sold | $359,000 | 0.0% | $124 / Sq Ft |
| 01/12/2021 01/12/21 | Pending | -- | -- | -- |
| 01/12/2021 01/12/21 | Off Market | $359,000 | -- | -- |
| 01/08/2021 01/08/21 | For Sale | $349,900 | +61.7% | $121 / Sq Ft |
| 08/26/2013 08/26/13 | Sold | $216,400 | -1.6% | $149 / Sq Ft |
| 07/23/2013 07/23/13 | Pending | -- | -- | -- |
| 06/28/2013 06/28/13 | For Sale | $219,900 | -- | $151 / Sq Ft |
Source: NorthstarMLS
Tax History
| Year | Tax Paid | Tax Assessment Tax Assessment Total Assessment is a certain percentage of the fair market value that is determined by local assessors to be the total taxable value of land and additions on the property. | Land | Improvement |
|---|---|---|---|---|
| 2024 | $4,974 | $411,400 | $88,500 | $322,900 |
| 2023 | $4,726 | $383,400 | $81,200 | $302,200 |
| 2022 | $4,626 | $393,300 | $85,500 | $307,800 |
| 2021 | $3,970 | $319,900 | $69,000 | $250,900 |
| 2020 | $3,978 | $277,500 | $66,600 | $210,900 |
| 2019 | $3,890 | $271,200 | $64,800 | $206,400 |
| 2018 | $3,448 | $0 | $0 | $0 |
| 2016 | $3,210 | $0 | $0 | $0 |
| 2014 | -- | $0 | $0 | $0 |
Source: Public Records
Source: NorthstarMLS
MLS Number: NST4385205
APN: 22-071-015-0
Nearby Homes
- 864 Bridle Creek Dr
- 1096 Prospect Pointe Rd
- 996 Bridle Creek Dr
- 832 Forest Edge Dr
- 825 Old Bridge Way
- 1133 Stonebridge Path
- 606 Blue Heron Cir
- 900 Hope Ave
- 884 Forest Edge Dr
- 1083 Shoreview Dr
- 1025 Shoreview Dr
- 1019 Shoreview Dr
- 1018 Shoreview Dr
- 1030 Shoreview Dr
- 1000 Stone Creek Dr
- 1001 Stone Creek Dr
- 964 Huntington Way
- 1009 Stone Creek Dr
- 1229 Edge Cir
- 965 Huntington Way
