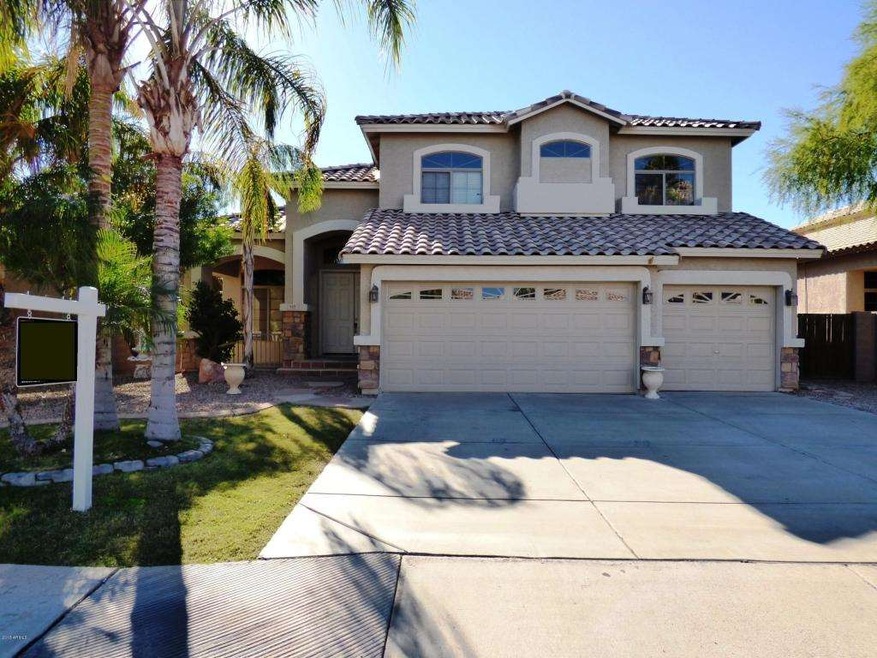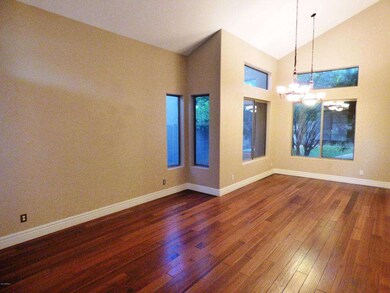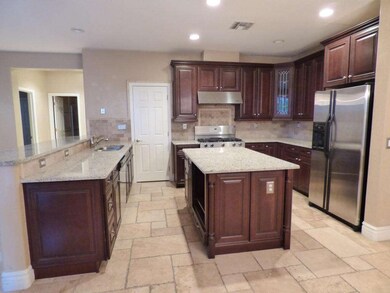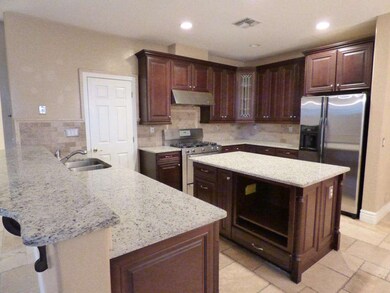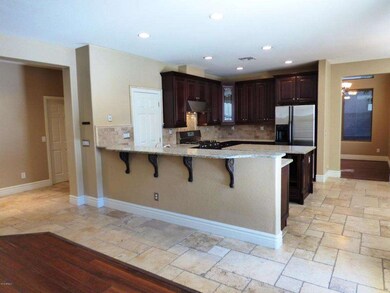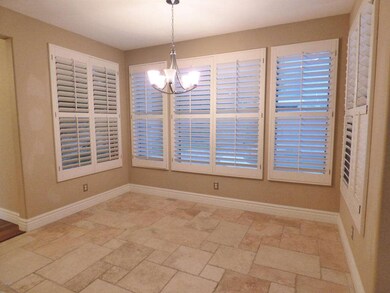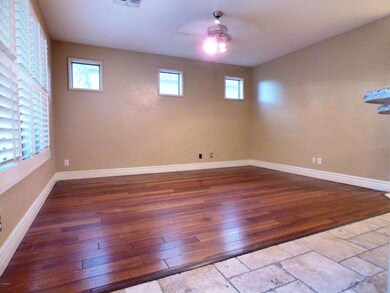
925 W Juniper Ave Gilbert, AZ 85233
Northwest Gilbert NeighborhoodHighlights
- Play Pool
- RV Gated
- Granite Countertops
- Playa Del Rey Elementary School Rated A-
- Wood Flooring
- Covered patio or porch
About This Home
As of March 2022PRISTINE CONDITION – LUXURY REMODEL! Popular 5bed-3ba+Loft+Pool+3 Car Garage! Features include: Large kitchen area perfect for entertaining! GRANITE SLAB COUNTERS, Kitchen Island, 48” cabinets, matching STAINLESS STEEL Appliances (gas stove)! Master suite complete with dual sinks, spacious OVAL TUB, oversized LUXURY CUSTOM TILED SHOWER, large walk-in closet and a walk-out BALCONY! Professionally tiled baths 2 & 3! Full bedroom/bath downstairs! Generous secondary bedrooms! UPGRADED flooring to include VERSACE pattern TRAVERTINE tile, WIDE PLANK WOOD flooring and PLUSH carpets! NEWLY PAINTED EXTERIOR with Fresh interior TWO-TONE paint! Additional Upgrades: PLANTATION SHUTTERS, Recessed lighting and 7” Baseboards! Exterior: PROFESSIONALLY LANDSCAPED front and back yard, clear-blue PLAY POOL with fountain feature! RV Gate! Fantastic curb appeal! In proximity to freeway, shopping, schools and Gilbert's best! Buyer or Buyer's agent to verify all facts and figures deemed pertinent.
Last Agent to Sell the Property
Top Rock Realty License #SA523018000 Listed on: 05/14/2015
Home Details
Home Type
- Single Family
Est. Annual Taxes
- $2,083
Year Built
- Built in 1998
Lot Details
- 7,222 Sq Ft Lot
- Block Wall Fence
- Front and Back Yard Sprinklers
- Grass Covered Lot
HOA Fees
- $47 Monthly HOA Fees
Parking
- 3 Car Garage
- Garage Door Opener
- RV Gated
Home Design
- Wood Frame Construction
- Tile Roof
- Stucco
Interior Spaces
- 2,653 Sq Ft Home
- 2-Story Property
- Double Pane Windows
- Laundry in unit
Kitchen
- Dishwasher
- Kitchen Island
- Granite Countertops
Flooring
- Wood
- Carpet
- Tile
Bedrooms and Bathrooms
- 5 Bedrooms
- Primary Bathroom is a Full Bathroom
- 3 Bathrooms
- Dual Vanity Sinks in Primary Bathroom
- Bathtub With Separate Shower Stall
Outdoor Features
- Play Pool
- Covered patio or porch
Schools
- Playa Del Rey Elementary School
- Mesquite Jr High Middle School
- Mesquite High School
Utilities
- Refrigerated Cooling System
- Heating System Uses Natural Gas
Community Details
- Association fees include ground maintenance
- Colby Management Association, Phone Number (623) 977-3860
- Sonesta Estates Unit 2 Subdivision
Listing and Financial Details
- Tax Lot 150
- Assessor Parcel Number 310-08-043
Ownership History
Purchase Details
Home Financials for this Owner
Home Financials are based on the most recent Mortgage that was taken out on this home.Purchase Details
Purchase Details
Home Financials for this Owner
Home Financials are based on the most recent Mortgage that was taken out on this home.Purchase Details
Home Financials for this Owner
Home Financials are based on the most recent Mortgage that was taken out on this home.Purchase Details
Home Financials for this Owner
Home Financials are based on the most recent Mortgage that was taken out on this home.Purchase Details
Home Financials for this Owner
Home Financials are based on the most recent Mortgage that was taken out on this home.Purchase Details
Home Financials for this Owner
Home Financials are based on the most recent Mortgage that was taken out on this home.Purchase Details
Home Financials for this Owner
Home Financials are based on the most recent Mortgage that was taken out on this home.Similar Homes in the area
Home Values in the Area
Average Home Value in this Area
Purchase History
| Date | Type | Sale Price | Title Company |
|---|---|---|---|
| Warranty Deed | $661,000 | Wfg National Title Insurance C | |
| Interfamily Deed Transfer | -- | None Available | |
| Warranty Deed | $345,000 | Lawyers Title Of Arizona Inc | |
| Interfamily Deed Transfer | -- | First American Title Ins Co | |
| Interfamily Deed Transfer | -- | Transnation Title | |
| Warranty Deed | $410,000 | Transnation Title | |
| Warranty Deed | $246,000 | Equity Title Agency Inc | |
| Warranty Deed | $204,628 | -- |
Mortgage History
| Date | Status | Loan Amount | Loan Type |
|---|---|---|---|
| Open | $627,950 | New Conventional | |
| Previous Owner | $344,607 | VA | |
| Previous Owner | $345,000 | VA | |
| Previous Owner | $50,000 | New Conventional | |
| Previous Owner | $82,000 | Credit Line Revolving | |
| Previous Owner | $328,000 | Purchase Money Mortgage | |
| Previous Owner | $328,000 | Purchase Money Mortgage | |
| Previous Owner | $25,400 | Credit Line Revolving | |
| Previous Owner | $199,400 | Unknown | |
| Previous Owner | $196,800 | New Conventional | |
| Previous Owner | $24,600 | Stand Alone Second | |
| Previous Owner | $163,700 | New Conventional |
Property History
| Date | Event | Price | Change | Sq Ft Price |
|---|---|---|---|---|
| 03/28/2022 03/28/22 | Sold | $661,000 | +7.3% | $249 / Sq Ft |
| 03/01/2022 03/01/22 | Pending | -- | -- | -- |
| 02/25/2022 02/25/22 | For Sale | $615,900 | +78.5% | $232 / Sq Ft |
| 02/19/2016 02/19/16 | Sold | $345,000 | -1.3% | $130 / Sq Ft |
| 01/18/2016 01/18/16 | Pending | -- | -- | -- |
| 11/16/2015 11/16/15 | For Sale | $349,500 | 0.0% | $132 / Sq Ft |
| 11/13/2015 11/13/15 | Pending | -- | -- | -- |
| 07/15/2015 07/15/15 | Price Changed | $349,500 | -0.1% | $132 / Sq Ft |
| 06/13/2015 06/13/15 | Price Changed | $349,900 | -4.1% | $132 / Sq Ft |
| 05/13/2015 05/13/15 | For Sale | $364,900 | 0.0% | $138 / Sq Ft |
| 05/01/2014 05/01/14 | Rented | $1,950 | 0.0% | -- |
| 03/28/2014 03/28/14 | Under Contract | -- | -- | -- |
| 02/25/2014 02/25/14 | For Rent | $1,950 | 0.0% | -- |
| 03/31/2013 03/31/13 | Rented | $1,950 | 0.0% | -- |
| 03/15/2013 03/15/13 | Under Contract | -- | -- | -- |
| 03/05/2013 03/05/13 | For Rent | $1,950 | -- | -- |
Tax History Compared to Growth
Tax History
| Year | Tax Paid | Tax Assessment Tax Assessment Total Assessment is a certain percentage of the fair market value that is determined by local assessors to be the total taxable value of land and additions on the property. | Land | Improvement |
|---|---|---|---|---|
| 2025 | $2,438 | $33,432 | -- | -- |
| 2024 | $2,457 | $31,840 | -- | -- |
| 2023 | $2,457 | $46,530 | $9,300 | $37,230 |
| 2022 | $2,381 | $35,410 | $7,080 | $28,330 |
| 2021 | $2,516 | $33,510 | $6,700 | $26,810 |
| 2020 | $2,477 | $31,180 | $6,230 | $24,950 |
| 2019 | $2,277 | $29,450 | $5,890 | $23,560 |
| 2018 | $2,208 | $27,850 | $5,570 | $22,280 |
| 2017 | $2,131 | $26,700 | $5,340 | $21,360 |
| 2016 | $2,207 | $26,060 | $5,210 | $20,850 |
| 2015 | $2,010 | $25,960 | $5,190 | $20,770 |
Agents Affiliated with this Home
-

Seller's Agent in 2022
David Harvey
Real Broker
(480) 495-8020
-
J
Seller Co-Listing Agent in 2022
Jack Merten
Real Estate Collection
(480) 898-1234
-
Kym Knudson

Buyer's Agent in 2022
Kym Knudson
HomeSmart
(253) 227-5966
1 in this area
38 Total Sales
-
Francisco Vallecillos
F
Seller's Agent in 2016
Francisco Vallecillos
Top Rock Realty
(602) 291-9383
28 Total Sales
-
Max Harmon

Buyer's Agent in 2016
Max Harmon
Blocks Brokerage LLC
(602) 741-7649
3 Total Sales
-

Seller's Agent in 2014
Ismar Vallecillos
Premier Real Estate Opportunities
Map
Source: Arizona Regional Multiple Listing Service (ARMLS)
MLS Number: 5279688
APN: 310-08-043
- 1018 W Juniper Ave
- 1040 W Juniper Ave
- 968 W Breckenridge Ave
- 846 W Straford Ave
- 521 N Cambridge St
- 945 W Wendy Way Unit 1068
- 927 W Wendy Way Unit 1059
- 753 N Port Dr Unit 1044
- 1028 W Chilton Ave
- 1072 W Windhaven Ave
- 198 N Nevada Way
- 1244 W Straford Ave
- 579 N Mondel Dr
- 634 W Aviary Way
- 955 W Harvard Ave
- 916 W Harvard Ave
- 589 N Acacia Dr
- 651 W Orchard Way
- 1313 W Straford Ave
- 1449 W Commerce Ave
