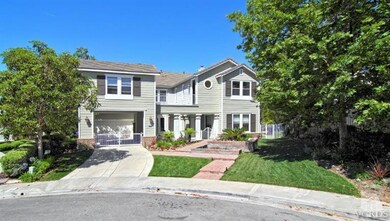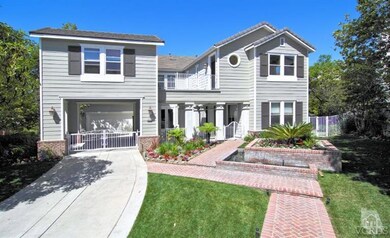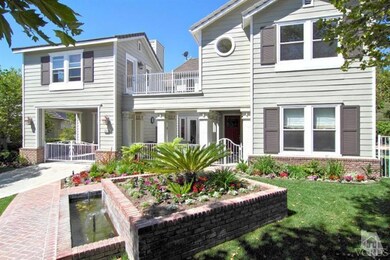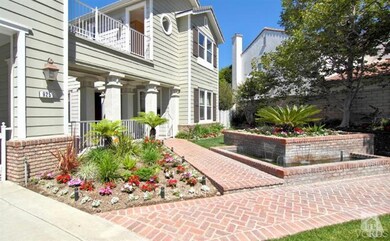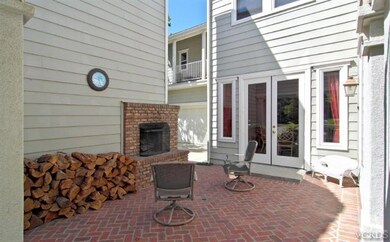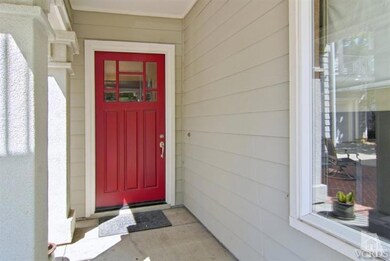
925 Westbluff Place Simi Valley, CA 93065
West Simi Valley NeighborhoodHighlights
- Koi Pond
- Room in yard for a pool
- Main Floor Bedroom
- Wood Ranch Elementary School Rated A-
- Engineered Wood Flooring
- Bonus Room
About This Home
As of September 2016***Entire interior has just been completely painted. Home looks outstanding. New Pictures are coming soon!Beautiful home with plenty of room. Six bedrooms and five bathrooms in a 4,488 are foot home. The kitchen has Viking and Kitchen Aid stainless steel appliances, with a large pantry. Granite counter tops and an over-sized kitchen island. The family room has a built-in media cabinet with surround sound and cherry hardwood flooring throughout the main level. The dining room has custom inlay with European travertine tile. Custom designed wall colors and faux finishes. There are wood shutters throughout the home with beveled windows in the entry way, living, and dining room. The Master Retreat has an over-sized sitting area, separate office/exercise space, balcony, large walk in closet and beautiful master bathroom. There is limestone tile throughout bathroom, Jacuzzi tub, and dual shower heads. Detached suite above the porte'coche, great for a studio or bonus room. Professional landscaping and a custom entry waterfall. Built in Viking BBQ, Putting Green, Courtyard with lovely fireplace
Last Buyer's Agent
Karin Wilson
Aviara Real Estate
Home Details
Home Type
- Single Family
Est. Annual Taxes
- $12,831
Year Built
- Built in 2000
Lot Details
- 0.38 Acre Lot
- Cul-De-Sac
- Wrought Iron Fence
- Block Wall Fence
- Landscaped
- Irregular Lot
- Sprinkler System
- Lawn
- Front Yard
- Property is zoned RMOD
HOA Fees
- $235 Monthly HOA Fees
Parking
- 2 Car Direct Access Garage
- Porte-Cochere
- Tandem Parking
- Two Garage Doors
Home Design
- Slab Foundation
- Shake Roof
- Wood Siding
Interior Spaces
- 4,488 Sq Ft Home
- 2-Story Property
- Raised Hearth
- Gas Fireplace
- Double Pane Windows
- Plantation Shutters
- Family Room with Fireplace
- Living Room with Fireplace
- Formal Dining Room
- Den
- Bonus Room
- Property Views
Kitchen
- Breakfast Area or Nook
- Open to Family Room
- Breakfast Bar
- Double Convection Oven
- Range
- Microwave
- Freezer
- Dishwasher
- Kitchen Island
- Granite Countertops
- Trash Compactor
- Disposal
Flooring
- Engineered Wood
- Carpet
- Ceramic Tile
Bedrooms and Bathrooms
- 6 Bedrooms
- Main Floor Bedroom
- Walk-In Closet
- 5 Full Bathrooms
- Double Vanity
Laundry
- Laundry Room
- Laundry on upper level
Outdoor Features
- Room in yard for a pool
- Balcony
- Koi Pond
- Outdoor Grill
Utilities
- Forced Air Zoned Cooling and Heating System
- Heating System Uses Natural Gas
- Furnace
- Cable TV Available
Community Details
- Gm Management Association, Phone Number (805) 526-0303
- Westwood Ranch 455 Subdivision
- Greenbelt
Listing and Financial Details
- Assessor Parcel Number 6350180135
Ownership History
Purchase Details
Home Financials for this Owner
Home Financials are based on the most recent Mortgage that was taken out on this home.Purchase Details
Home Financials for this Owner
Home Financials are based on the most recent Mortgage that was taken out on this home.Purchase Details
Home Financials for this Owner
Home Financials are based on the most recent Mortgage that was taken out on this home.Purchase Details
Home Financials for this Owner
Home Financials are based on the most recent Mortgage that was taken out on this home.Purchase Details
Home Financials for this Owner
Home Financials are based on the most recent Mortgage that was taken out on this home.Purchase Details
Home Financials for this Owner
Home Financials are based on the most recent Mortgage that was taken out on this home.Purchase Details
Home Financials for this Owner
Home Financials are based on the most recent Mortgage that was taken out on this home.Map
Similar Homes in Simi Valley, CA
Home Values in the Area
Average Home Value in this Area
Purchase History
| Date | Type | Sale Price | Title Company |
|---|---|---|---|
| Grant Deed | $965,000 | First American Title Company | |
| Interfamily Deed Transfer | -- | Lawyers Title Co | |
| Interfamily Deed Transfer | -- | Lawyers Title Co | |
| Grant Deed | $850,000 | Lawyers Title Co | |
| Interfamily Deed Transfer | -- | -- | |
| Interfamily Deed Transfer | $217,000 | Ticor Title Co | |
| Corporate Deed | $637,500 | Benefit Land Title Company |
Mortgage History
| Date | Status | Loan Amount | Loan Type |
|---|---|---|---|
| Open | $265,000 | New Conventional | |
| Previous Owner | $70,000 | Credit Line Revolving | |
| Previous Owner | $70,000 | Credit Line Revolving | |
| Previous Owner | $680,000 | Adjustable Rate Mortgage/ARM | |
| Previous Owner | $200,000 | Credit Line Revolving | |
| Previous Owner | $1,035,000 | Unknown | |
| Previous Owner | $178,750 | Credit Line Revolving | |
| Previous Owner | $35,000 | Unknown | |
| Previous Owner | $712,000 | Stand Alone First | |
| Previous Owner | $30,000 | Unknown | |
| Previous Owner | $650,000 | No Value Available | |
| Previous Owner | $500,000 | No Value Available | |
| Closed | $63,000 | No Value Available |
Property History
| Date | Event | Price | Change | Sq Ft Price |
|---|---|---|---|---|
| 09/01/2016 09/01/16 | Sold | $965,000 | 0.0% | $215 / Sq Ft |
| 08/02/2016 08/02/16 | Pending | -- | -- | -- |
| 06/24/2016 06/24/16 | For Sale | $965,000 | +13.5% | $215 / Sq Ft |
| 11/18/2013 11/18/13 | Sold | $850,000 | 0.0% | $199 / Sq Ft |
| 10/19/2013 10/19/13 | Pending | -- | -- | -- |
| 03/16/2013 03/16/13 | For Sale | $850,000 | -- | $199 / Sq Ft |
Tax History
| Year | Tax Paid | Tax Assessment Tax Assessment Total Assessment is a certain percentage of the fair market value that is determined by local assessors to be the total taxable value of land and additions on the property. | Land | Improvement |
|---|---|---|---|---|
| 2024 | $12,831 | $1,098,002 | $713,987 | $384,015 |
| 2023 | $12,072 | $1,076,473 | $699,987 | $376,486 |
| 2022 | $12,079 | $1,055,366 | $686,262 | $369,104 |
| 2021 | $12,040 | $1,034,673 | $672,806 | $361,867 |
| 2020 | $11,825 | $1,024,065 | $665,908 | $358,157 |
| 2019 | $11,295 | $1,003,986 | $652,851 | $351,135 |
| 2018 | $11,234 | $984,300 | $640,050 | $344,250 |
| 2017 | $11,009 | $965,000 | $627,500 | $337,500 |
| 2016 | $9,822 | $880,201 | $253,705 | $626,496 |
| 2015 | $9,639 | $866,982 | $249,895 | $617,087 |
| 2014 | $9,530 | $850,000 | $245,000 | $605,000 |
Source: Conejo Simi Moorpark Association of REALTORS®
MLS Number: 216009062
APN: 635-0-180-135
- 41 Mahogany Ln
- 991 Clear Sky Place
- 1008 N Country Club Dr
- 235 Morro Way Unit 3
- 263 Morro Way Unit 3
- 388 Country Club Dr Unit C
- 575 Fairfield Rd
- 1252 Acapulco Ave
- 633 Noble Rd
- 1008 Hacienda Dr
- 645 Overlook Rd
- 48 Valley Crest Rd
- 422 Country Club Dr Unit B
- 317 Spring Breeze Ct
- 391 Laguna Terrace
- 397 Laguna Terrace
- 1513 Branch Ave
- 625 Baywood Ln Unit C
- 550 Unique Ln

