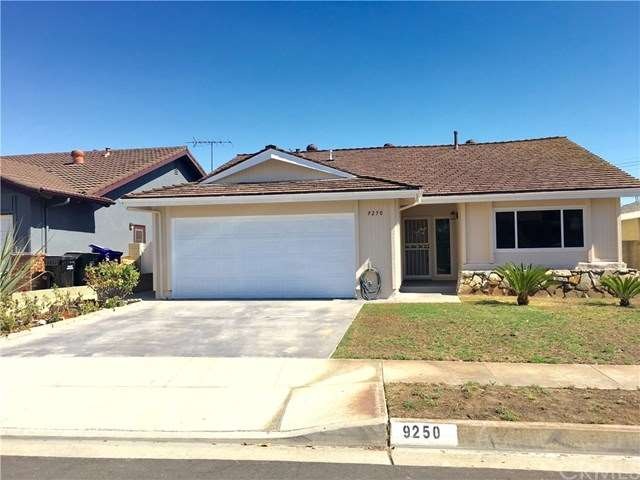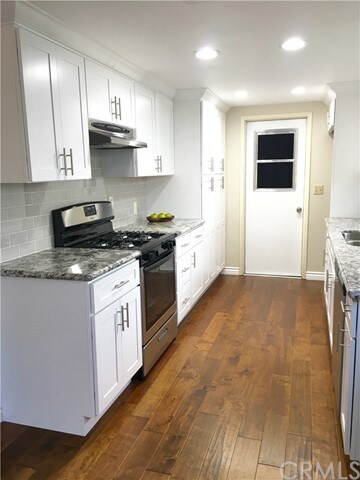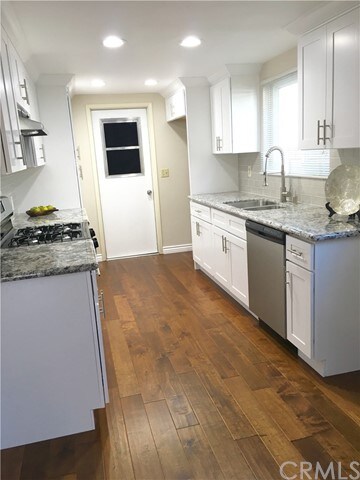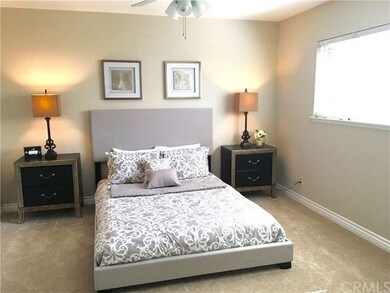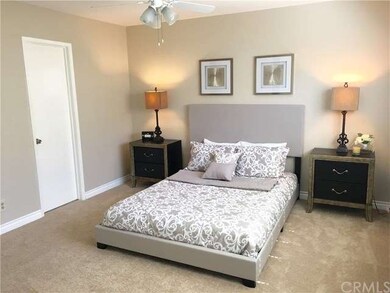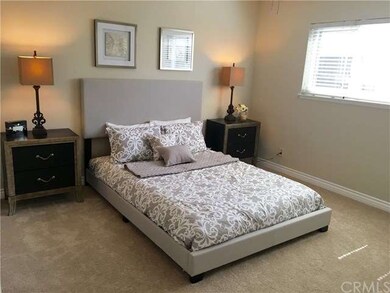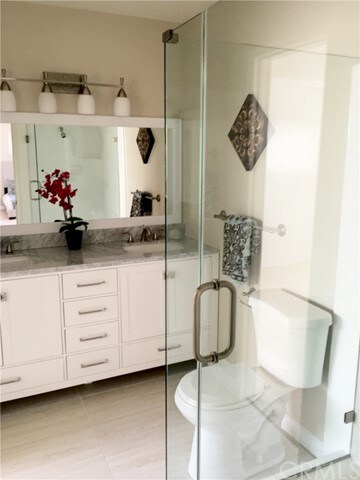
9250 Pico Vista Rd Downey, CA 90240
Highlights
- River View
- Open Floorplan
- Wood Flooring
- Unsworth Elementary School Rated A-
- Traditional Architecture
- Granite Countertops
About This Home
As of March 2019Welcome to 9250 Pico Vista Rd. This home has just been remodeled and upgraded with New custom kitchen, new engineered wood floors, new paint, new baseboards, dual pane windows and sliders and so much more. Come see this 1,721 sq. Ft. 3 bedroom 2 bath home that boasts pride of ownership! Walk into the spacious living room with hardwood flooring throughout. The tastefully upgraded kitchen has stainless steel appliances, granite counter tops & beautiful back splash combination . Note the decorator paint colors that add to the appeal of this home.This home has a great floor plan and a large yard too, don't miss the separate garden area just behind the block wall as it also is part of the property and backs to the river bed.
Great location, close to shopping and easy access to the 5 and 605 Freeways.
Last Agent to Sell the Property
First Team Real Estate License #01364746 Listed on: 09/15/2016

Home Details
Home Type
- Single Family
Est. Annual Taxes
- $8,485
Year Built
- Built in 1970 | Remodeled
Lot Details
- 6,154 Sq Ft Lot
- Level Lot
- Property is zoned DOR15000*
Parking
- 2 Car Direct Access Garage
- Parking Available
- Single Garage Door
- Driveway
Home Design
- Traditional Architecture
- Composition Roof
- Stucco
Interior Spaces
- 1,721 Sq Ft Home
- 1-Story Property
- Open Floorplan
- Ceiling Fan
- Double Pane Windows
- Family Room with Fireplace
- River Views
Kitchen
- Gas Oven
- Granite Countertops
Flooring
- Wood
- Carpet
Bedrooms and Bathrooms
- 3 Main Level Bedrooms
- 2 Full Bathrooms
Laundry
- Laundry Room
- Laundry in Garage
Home Security
- Carbon Monoxide Detectors
- Fire and Smoke Detector
Outdoor Features
- Covered patio or porch
- Exterior Lighting
Schools
- Unsworth Elementary School
- Downey High School
Utilities
- Central Heating and Cooling System
- 220 Volts in Garage
Community Details
- No Home Owners Association
Listing and Financial Details
- Legal Lot and Block 7 / 241
- Tax Tract Number 35
- Assessor Parcel Number 6388026120
Ownership History
Purchase Details
Home Financials for this Owner
Home Financials are based on the most recent Mortgage that was taken out on this home.Purchase Details
Purchase Details
Purchase Details
Home Financials for this Owner
Home Financials are based on the most recent Mortgage that was taken out on this home.Purchase Details
Home Financials for this Owner
Home Financials are based on the most recent Mortgage that was taken out on this home.Purchase Details
Purchase Details
Purchase Details
Home Financials for this Owner
Home Financials are based on the most recent Mortgage that was taken out on this home.Similar Homes in the area
Home Values in the Area
Average Home Value in this Area
Purchase History
| Date | Type | Sale Price | Title Company |
|---|---|---|---|
| Grant Deed | $613,000 | Wfg Title Company Of Ca | |
| Grant Deed | $528,500 | Wfg Title Company Of Califor | |
| Trustee Deed | $559,810 | Accommodation | |
| Interfamily Deed Transfer | -- | Chicago Title | |
| Interfamily Deed Transfer | -- | Chicago Title | |
| Grant Deed | $585,000 | Chicago Title | |
| Interfamily Deed Transfer | -- | None Available | |
| Interfamily Deed Transfer | -- | None Available | |
| Grant Deed | $625,000 | Lawyers Title |
Mortgage History
| Date | Status | Loan Amount | Loan Type |
|---|---|---|---|
| Open | $593,513 | FHA | |
| Closed | $597,747 | FHA | |
| Closed | $601,897 | FHA | |
| Previous Owner | $300,000 | Construction | |
| Previous Owner | $574,404 | FHA | |
| Previous Owner | $500,000 | Purchase Money Mortgage |
Property History
| Date | Event | Price | Change | Sq Ft Price |
|---|---|---|---|---|
| 03/26/2019 03/26/19 | Sold | $613,000 | -1.9% | $356 / Sq Ft |
| 02/27/2019 02/27/19 | Pending | -- | -- | -- |
| 02/20/2019 02/20/19 | For Sale | $625,000 | 0.0% | $363 / Sq Ft |
| 02/14/2019 02/14/19 | Pending | -- | -- | -- |
| 01/23/2019 01/23/19 | For Sale | $625,000 | +2.0% | $363 / Sq Ft |
| 01/21/2019 01/21/19 | Off Market | $613,000 | -- | -- |
| 12/06/2018 12/06/18 | Price Changed | $625,000 | -2.3% | $363 / Sq Ft |
| 11/14/2018 11/14/18 | For Sale | $640,000 | +9.4% | $372 / Sq Ft |
| 11/18/2016 11/18/16 | Sold | $585,000 | +1.0% | $340 / Sq Ft |
| 09/25/2016 09/25/16 | Pending | -- | -- | -- |
| 09/15/2016 09/15/16 | For Sale | $579,000 | -- | $336 / Sq Ft |
Tax History Compared to Growth
Tax History
| Year | Tax Paid | Tax Assessment Tax Assessment Total Assessment is a certain percentage of the fair market value that is determined by local assessors to be the total taxable value of land and additions on the property. | Land | Improvement |
|---|---|---|---|---|
| 2024 | $8,485 | $670,402 | $469,173 | $201,229 |
| 2023 | $8,194 | $657,258 | $459,974 | $197,284 |
| 2022 | $7,781 | $644,371 | $450,955 | $193,416 |
| 2021 | $7,617 | $631,737 | $442,113 | $189,624 |
| 2019 | $6,531 | $528,400 | $385,200 | $143,200 |
| 2018 | $7,221 | $596,700 | $402,900 | $193,800 |
| 2016 | $6,643 | $542,000 | $361,000 | $181,000 |
| 2015 | $6,306 | $513,000 | $342,000 | $171,000 |
| 2014 | $5,612 | $480,000 | $320,000 | $160,000 |
Agents Affiliated with this Home
-
David Curry
D
Seller's Agent in 2019
David Curry
LIGHTHOUSE REAL ESTATE
(909) 599-6600
56 Total Sales
-
Tony Lopez

Buyer's Agent in 2019
Tony Lopez
Berkshire Hathaway HomeService
(562) 762-7403
3 in this area
84 Total Sales
-
Paula Aragone

Seller's Agent in 2016
Paula Aragone
First Team Real Estate
(714) 366-6117
114 Total Sales
-
Sergio Tafolla

Buyer's Agent in 2016
Sergio Tafolla
CENTURY 21 REALTY MASTERS
(562) 882-6408
1 in this area
108 Total Sales
Map
Source: California Regional Multiple Listing Service (CRMLS)
MLS Number: PW16702971
APN: 6388-026-120
- 9430 True Ave
- 10113 Harvest Ave
- 10125 Gridley Rd
- 9504 Telegraph Rd
- 9135 Cord Ave
- 8643 Hasty Ave
- 9905 Pangborn Ave
- 9358 Claymore St
- 9433 Dacosta St
- 8647 Passons Blvd
- 11229 Glenworth St
- 8335 True Ave
- 10040 Mattock Ave
- 10425 Orr And Day Rd
- 9765 Alburtis Ave Unit 131
- 9765 Alburtis Ave Unit 143
- 9311 Claymore St
- 10309 Flallon Ave
- 9715 La Docena Ln
- 9363 Dinsdale St
