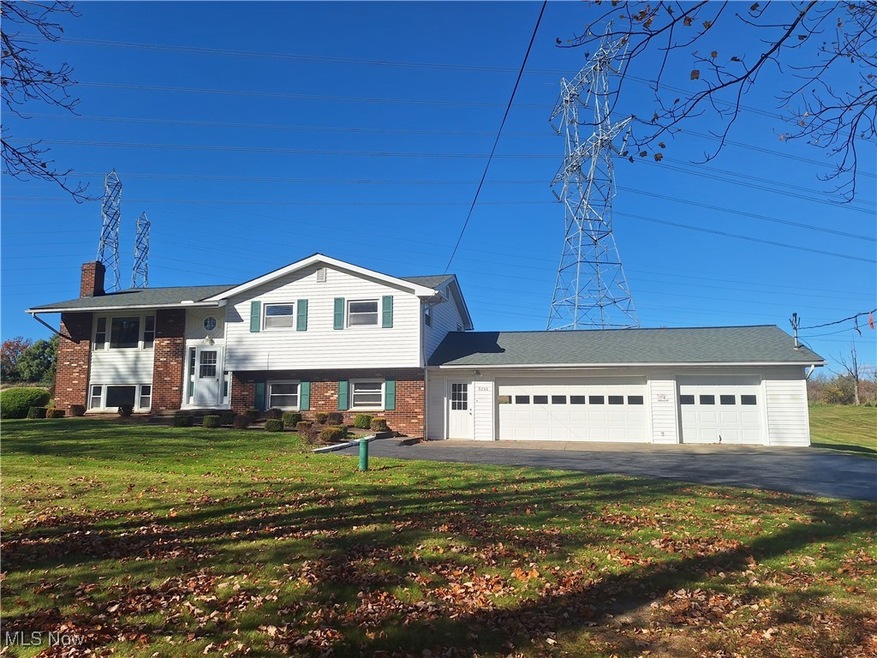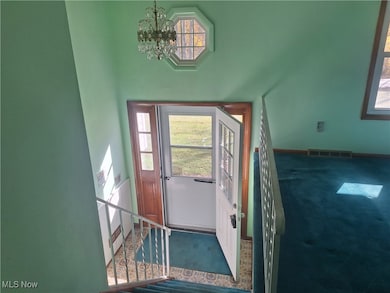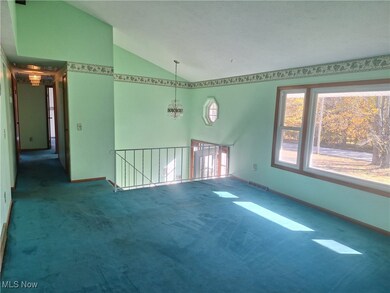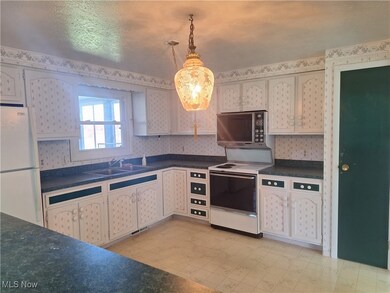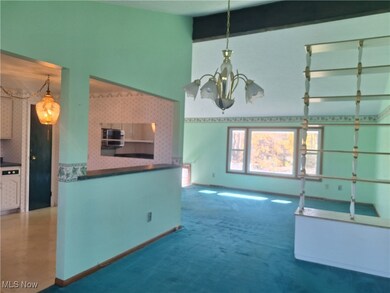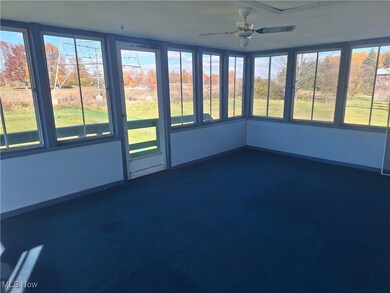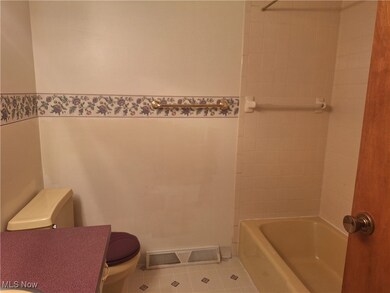
9250 Sherman Rd Chesterland, OH 44026
Highlights
- 4.94 Acre Lot
- No HOA
- 3 Car Attached Garage
- West Geauga High School Rated 9+
- Enclosed patio or porch
- Central Air
About This Home
As of December 2024Spacious home on 4.94 Acres in West Geauga School District. Main level offers kitchen, dining room with access to rear enclosed sunporch, sizable living room with vaulted ceiling, 3 Br's & 2 full baths. Lower level offers family room with brick fireplace, office or 4th bedroom, full bath, large exercise room and utility/laundry room. Oversized 38x24 attached3 car garage that enters into the large exercise room. Large fenced rear yard, plus fenced pet area. Needs your decorating and updates. Estate Sale priced to sell AS IS. Seller to make no repairs.
Last Agent to Sell the Property
M D Realty Brokerage Email: 440-632-5055 mmm.dolezal@gmail.com License #237040 Listed on: 10/24/2024
Home Details
Home Type
- Single Family
Est. Annual Taxes
- $3,638
Year Built
- Built in 1975
Lot Details
- 4.94 Acre Lot
- Lot Dimensions are 557x463
- Back Yard Fenced
- Chain Link Fence
Parking
- 3 Car Attached Garage
- Parking Pad
- Inside Entrance
- Garage Door Opener
- Additional Parking
Home Design
- Split Level Home
- Brick Exterior Construction
- Fiberglass Roof
- Asphalt Roof
- Vinyl Siding
Interior Spaces
- 2-Story Property
- Wood Burning Fireplace
- Family Room with Fireplace
Kitchen
- Range
- Microwave
Bedrooms and Bathrooms
- 3 Main Level Bedrooms
- 3 Full Bathrooms
Outdoor Features
- Enclosed patio or porch
Utilities
- Central Air
- Heat Pump System
- Water Softener
- Septic Tank
Community Details
- No Home Owners Association
Listing and Financial Details
- Assessor Parcel Number 11-025550
Ownership History
Purchase Details
Home Financials for this Owner
Home Financials are based on the most recent Mortgage that was taken out on this home.Purchase Details
Purchase Details
Similar Homes in Chesterland, OH
Home Values in the Area
Average Home Value in this Area
Purchase History
| Date | Type | Sale Price | Title Company |
|---|---|---|---|
| Fiduciary Deed | $260,000 | Title Professionals Group | |
| Fiduciary Deed | $260,000 | Title Professionals Group | |
| Interfamily Deed Transfer | -- | -- | |
| Deed | -- | -- |
Mortgage History
| Date | Status | Loan Amount | Loan Type |
|---|---|---|---|
| Open | $13,000 | No Value Available | |
| Closed | $13,000 | No Value Available | |
| Open | $255,290 | FHA | |
| Closed | $255,290 | FHA |
Property History
| Date | Event | Price | Change | Sq Ft Price |
|---|---|---|---|---|
| 12/06/2024 12/06/24 | Sold | $260,000 | +4.0% | $114 / Sq Ft |
| 11/04/2024 11/04/24 | Pending | -- | -- | -- |
| 10/24/2024 10/24/24 | For Sale | $250,000 | -- | $109 / Sq Ft |
Tax History Compared to Growth
Tax History
| Year | Tax Paid | Tax Assessment Tax Assessment Total Assessment is a certain percentage of the fair market value that is determined by local assessors to be the total taxable value of land and additions on the property. | Land | Improvement |
|---|---|---|---|---|
| 2024 | $3,557 | $91,950 | $27,480 | $64,470 |
| 2023 | $3,557 | $91,950 | $27,480 | $64,470 |
| 2022 | $2,766 | $63,490 | $22,890 | $40,600 |
| 2021 | $2,757 | $63,490 | $22,890 | $40,600 |
| 2020 | $2,866 | $63,490 | $22,890 | $40,600 |
| 2019 | $2,682 | $58,210 | $22,890 | $35,320 |
| 2018 | $2,660 | $58,210 | $22,890 | $35,320 |
| 2017 | $2,682 | $58,210 | $22,890 | $35,320 |
| 2016 | $2,764 | $56,920 | $23,560 | $33,360 |
| 2015 | $2,950 | $56,920 | $23,560 | $33,360 |
| 2014 | $2,950 | $56,920 | $23,560 | $33,360 |
| 2013 | $2,968 | $56,920 | $23,560 | $33,360 |
Agents Affiliated with this Home
-
Mark Dolezal

Seller's Agent in 2024
Mark Dolezal
M D Realty
(440) 724-3126
1 in this area
82 Total Sales
-
Kristin Voracek

Buyer's Agent in 2024
Kristin Voracek
McDowell Homes Real Estate Services
1 in this area
82 Total Sales
-
Shannon Velotta

Buyer Co-Listing Agent in 2024
Shannon Velotta
McDowell Homes Real Estate Services
(440) 477-1906
26 in this area
265 Total Sales
Map
Source: MLS Now
MLS Number: 5080565
APN: 11-025550
- 12330 E Shiloh Dr
- 12084 Heath Rd
- 8888 Wilson Mills Rd
- Vacant Land Heath Road - To Be Built
- 12790 Heath Rd
- 12370 Rockhaven Rd
- 11545 Blackberry Ln
- 11691 Legend Creek Dr
- 12331 Rockhaven Rd
- 9028 Forest Ln
- 12191 Reserve Ln
- 12539 Woodside Dr
- 12280 Reserve Ln
- 9502 Winchester Valley
- 8347 Merrie Ln
- 10036 Wilson Mills Rd
- 13232 Sperry Rd
- 12854 Rockhaven Rd
- 13295 Sperry Rd
- 0 Merrie Ln
