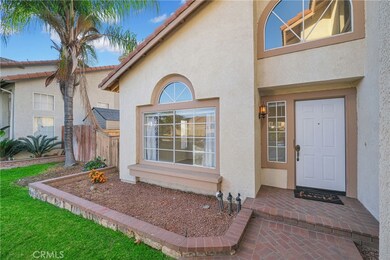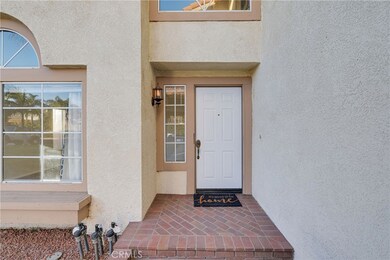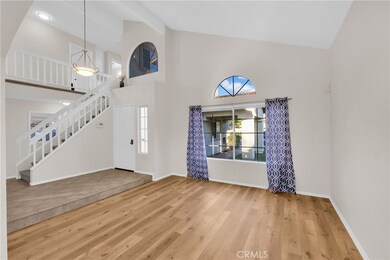
9253 Sunridge Dr Riverside, CA 92508
Orangecrest NeighborhoodHighlights
- Primary Bedroom Suite
- Property is near public transit
- Private Yard
- Mark Twain Elementary School Rated A-
- Traditional Architecture
- No HOA
About This Home
As of January 2025Orangecrest: Perfect family home located in Riverside’s desirable Orangecrest neighborhood. This beautifully remodeled 5-bedroom, 3-bathroom home offers 2,079 square feet of modern living space on a near 8,000 sqft lot. Step inside to discover a bright, open floor plan featuring loads of large windows, upgraded finishes, a spacious kitchen with modern appliances, and versatile living areas perfect for entertaining or relaxing. The primary suite boasts a private an upgraded bathroom, while the 3 additional bedrooms upstairs offer plenty of space for your family needs, bedroom downstairs with the a full bath near the bedroom can serve as an office or a close family member. Enjoy central air conditioning, laundry downstairs, and a 3-car garage with ample driveway parking. Outside, the backyard is a private with robust stucco pillars ready for a patio cover of your choosing, and a full sprinkler system that is ready to grow grass, garden and room for a play area, or future pool. Situated in a community known for its top-rated schools, nearby parks, and friendly atmosphere, this home offers the perfect blend of suburban tranquility and city convenience, with shopping, dining, and freeway access just minutes away. Move-in ready, the home is the perfect place to start your next chapter. Please click through 3D tour for an in depth look at the home.
Last Agent to Sell the Property
COMPASS Brokerage Phone: 951-500-8505 License #02013465 Listed on: 12/18/2024

Last Buyer's Agent
COMPASS Brokerage Phone: 951-500-8505 License #02013465 Listed on: 12/18/2024

Home Details
Home Type
- Single Family
Est. Annual Taxes
- $3,630
Year Built
- Built in 1992
Lot Details
- 7,841 Sq Ft Lot
- Rectangular Lot
- Sprinklers Throughout Yard
- Private Yard
- Lawn
Parking
- 3 Car Attached Garage
- Parking Available
- Front Facing Garage
- Two Garage Doors
- Garage Door Opener
- Driveway
Home Design
- Traditional Architecture
- Turnkey
- Slab Foundation
Interior Spaces
- 2,079 Sq Ft Home
- 2-Story Property
- Entryway
- Family Room with Fireplace
- Living Room
- Home Office
Kitchen
- Gas Range
- Dishwasher
- Disposal
Bedrooms and Bathrooms
- 5 Bedrooms | 1 Main Level Bedroom
- Primary Bedroom Suite
- 3 Full Bathrooms
Laundry
- Laundry Room
- Gas Dryer Hookup
Outdoor Features
- Concrete Porch or Patio
- Exterior Lighting
Location
- Property is near public transit
- Suburban Location
Schools
- Mark Twain Elementary School
- Miller Middle School
- Martin Luther King High School
Utilities
- Central Heating and Cooling System
Listing and Financial Details
- Tax Lot 65
- Tax Tract Number 216
- Assessor Parcel Number 266460044
- $57 per year additional tax assessments
- Seller Considering Concessions
Community Details
Overview
- No Home Owners Association
Recreation
- Park
- Horse Trails
- Bike Trail
Ownership History
Purchase Details
Home Financials for this Owner
Home Financials are based on the most recent Mortgage that was taken out on this home.Similar Homes in Riverside, CA
Home Values in the Area
Average Home Value in this Area
Purchase History
| Date | Type | Sale Price | Title Company |
|---|---|---|---|
| Grant Deed | $230,000 | -- |
Mortgage History
| Date | Status | Loan Amount | Loan Type |
|---|---|---|---|
| Open | $183,100 | New Conventional | |
| Closed | $232,000 | Unknown | |
| Closed | $230,000 | Purchase Money Mortgage | |
| Previous Owner | $30,300 | Unknown |
Property History
| Date | Event | Price | Change | Sq Ft Price |
|---|---|---|---|---|
| 01/23/2025 01/23/25 | Sold | $715,000 | +1.4% | $344 / Sq Ft |
| 12/30/2024 12/30/24 | Pending | -- | -- | -- |
| 12/18/2024 12/18/24 | For Sale | $704,900 | -- | $339 / Sq Ft |
Tax History Compared to Growth
Tax History
| Year | Tax Paid | Tax Assessment Tax Assessment Total Assessment is a certain percentage of the fair market value that is determined by local assessors to be the total taxable value of land and additions on the property. | Land | Improvement |
|---|---|---|---|---|
| 2023 | $3,630 | $320,154 | $55,670 | $264,484 |
| 2022 | $3,548 | $313,878 | $54,579 | $259,299 |
| 2021 | $3,505 | $307,724 | $53,509 | $254,215 |
| 2020 | $3,479 | $304,570 | $52,961 | $251,609 |
| 2019 | $3,414 | $298,599 | $51,923 | $246,676 |
| 2018 | $3,348 | $292,745 | $50,905 | $241,840 |
| 2017 | $3,289 | $287,006 | $49,907 | $237,099 |
| 2016 | $3,079 | $281,379 | $48,929 | $232,450 |
| 2015 | $3,035 | $277,154 | $48,195 | $228,959 |
| 2014 | $3,078 | $271,726 | $47,251 | $224,475 |
Agents Affiliated with this Home
-
Adam Reifer

Seller's Agent in 2025
Adam Reifer
COMPASS
(951) 682-1133
3 in this area
82 Total Sales
Map
Source: California Regional Multiple Listing Service (CRMLS)
MLS Number: IV24251089
APN: 266-460-044
- 19048 Weathervane Place
- 9220 Village Way
- 19135 Laurenrae St
- 19420 Lambeth Ct
- 19430 Bridgewater Ln
- 19270 El Gallo St
- 9234 Loquat Dr
- 9641 Corcovado Way
- 9649 Corcovado Way
- 19273 El Gallo St
- 19182 Salamanca St
- 19202 Salamanca St
- 19246 Salamanca St
- 9605 Mondrian Ln
- 9665 Larimar Ct
- 9664 Manza Ct
- 19205 Salamanca St
- 19215 Salamanca St
- 19247 Salamanca St
- 19257 Salamanca St





