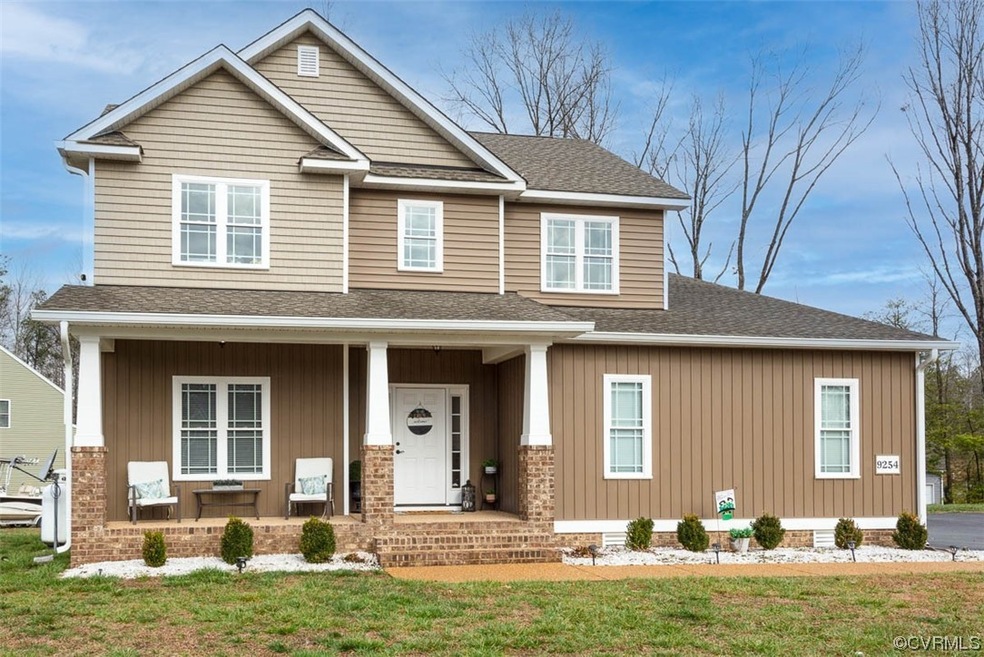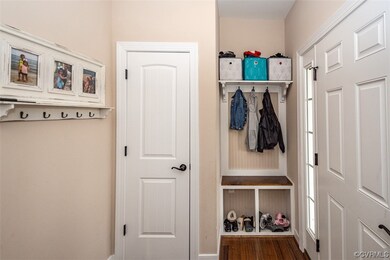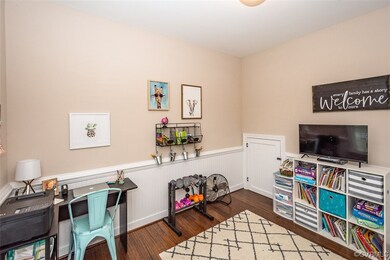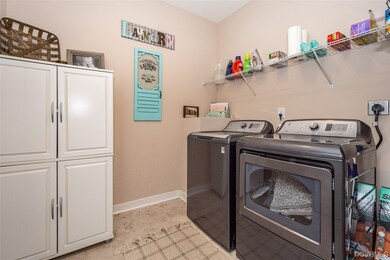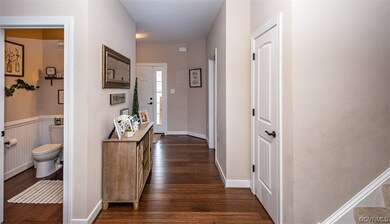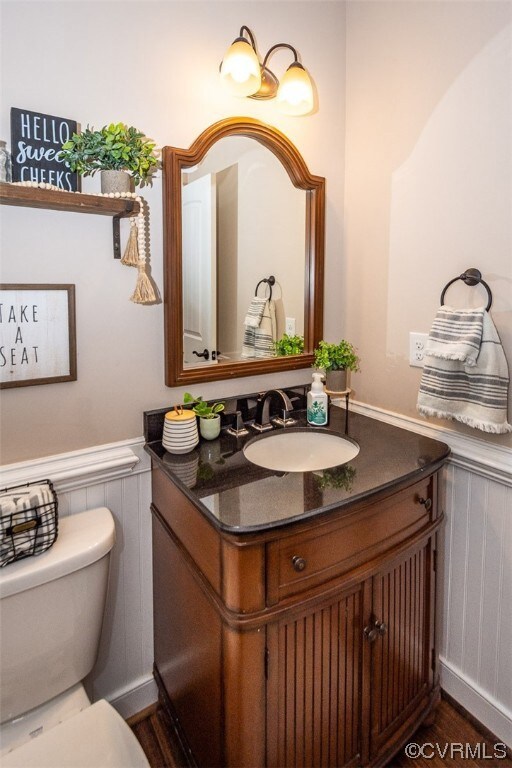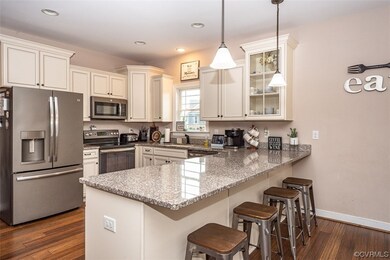
9254 Stingray Point Ct New Kent, VA 23124
Estimated Value: $468,000 - $543,000
Highlights
- Wood Flooring
- Granite Countertops
- Breakfast Area or Nook
- Main Floor Primary Bedroom
- Screened Porch
- 2 Car Direct Access Garage
About This Home
As of April 2023Welcome to this custom built First Floor Owners suite home! This home boasts over 2,700 sqft with all the bells and whistles! When you walk through the front door you will see wood floors throughout the Foyer, Office w/ chair rail and wainscotting and 1/2 Bath with wood floors!! The large gourmet Kitchen features stainless steel appliances, staggered wall cabinets, Granite Counter Tops, Eat at Bar Top and a huge Pantry!! The Dining Area spacious enough to accommodate an 8 person table! The Family Room is open to the Kitchen area and it features a stone gas f/p and wood floors! The best part of this home is it has a First Floor Owners Suite including a walk in closet, full private bath with a soaking tub w/ ceramic surround and separate ceramic tile shower and floor! Upstairs you will find 3 spacious Bedrooms with ample closet space, a Rec Room or man cave! There is access to a walk in attic through the Rec Room!! This home comes with exterior features like a screened rear porch, exposed aggregate patio with stone wall and firepit!! The attached 2 car garage has its own mini split air conditioning and heat!! You have to see to appreciate the quality of a custom built home!!
Last Agent to Sell the Property
Long & Foster REALTORS Brokerage Phone: 804-357-9906 License #0225038425 Listed on: 03/03/2023

Home Details
Home Type
- Single Family
Est. Annual Taxes
- $2,636
Year Built
- Built in 2017
Lot Details
- 0.63
Parking
- 2 Car Direct Access Garage
- Oversized Parking
- Garage Door Opener
- Driveway
Home Design
- Frame Construction
- Vinyl Siding
Interior Spaces
- 2,710 Sq Ft Home
- 2-Story Property
- Stone Fireplace
- Gas Fireplace
- Screened Porch
- Crawl Space
- Washer and Dryer Hookup
Kitchen
- Breakfast Area or Nook
- Granite Countertops
Flooring
- Wood
- Carpet
- Ceramic Tile
Bedrooms and Bathrooms
- 4 Bedrooms
- Primary Bedroom on Main
Outdoor Features
- Patio
- Outbuilding
Schools
- G. W. Watkins Elementary School
- New Kent Middle School
- New Kent High School
Utilities
- Central Air
- Heat Pump System
- Water Heater
- Septic Tank
Community Details
- Greenwood Estates Subdivision
Listing and Financial Details
- Assessor Parcel Number 21D 31B 36
Ownership History
Purchase Details
Home Financials for this Owner
Home Financials are based on the most recent Mortgage that was taken out on this home.Purchase Details
Home Financials for this Owner
Home Financials are based on the most recent Mortgage that was taken out on this home.Similar Homes in New Kent, VA
Home Values in the Area
Average Home Value in this Area
Purchase History
| Date | Buyer | Sale Price | Title Company |
|---|---|---|---|
| Atkinson Brooke | $475,000 | Fidelity National Title | |
| Dunkum Jonathan M | $379,950 | Attorney |
Mortgage History
| Date | Status | Borrower | Loan Amount |
|---|---|---|---|
| Open | Atkinson Brooke | $380,000 | |
| Previous Owner | Dunkum Jonathan M | $11,825 | |
| Previous Owner | Dunkum Jonathan M | $373,067 |
Property History
| Date | Event | Price | Change | Sq Ft Price |
|---|---|---|---|---|
| 04/10/2023 04/10/23 | Sold | $475,000 | 0.0% | $175 / Sq Ft |
| 03/10/2023 03/10/23 | Pending | -- | -- | -- |
| 03/03/2023 03/03/23 | For Sale | $475,000 | -- | $175 / Sq Ft |
Tax History Compared to Growth
Tax History
| Year | Tax Paid | Tax Assessment Tax Assessment Total Assessment is a certain percentage of the fair market value that is determined by local assessors to be the total taxable value of land and additions on the property. | Land | Improvement |
|---|---|---|---|---|
| 2024 | $2,789 | $472,700 | $89,400 | $383,300 |
| 2023 | $2,772 | $413,700 | $83,000 | $330,700 |
| 2022 | $2,636 | $393,400 | $83,000 | $310,400 |
| 2021 | $2,958 | $374,400 | $73,200 | $301,200 |
| 2020 | $2,958 | $374,400 | $73,200 | $301,200 |
| 2019 | $3,131 | $381,800 | $69,600 | $312,200 |
| 2018 | $3,131 | $381,800 | $69,600 | $312,200 |
| 2017 | $0 | $60,400 | $60,400 | $0 |
Agents Affiliated with this Home
-
Michael Kelly

Seller's Agent in 2023
Michael Kelly
Long & Foster
(804) 357-9906
155 Total Sales
-
Dane Gibson

Buyer's Agent in 2023
Dane Gibson
The Rick Cox Realty Group
(804) 229-2259
83 Total Sales
Map
Source: Central Virginia Regional MLS
MLS Number: 2304948
APN: 21D 31B 36
- 00 Pontefract Dr
- 5631 Buckhunt Ln
- 0 Patterdale Ln
- 10240 Deerlake Dr
- 8480 Airport Rd
- 9883 Snipe Ln
- 10335 Deerlake Dr
- 6106 Antler Hill Ct
- 10527 Deerlake Dr
- 7195 Canopy Cir
- 4346 New Kent Hwy Unit E
- 7201 Amarone Way
- 7241 Amarone Way
- 9382 Angel's Share Dr
- 9564 Angel's Share Dr
- 9468 Angel's Share Dr
- 9463 Angel's Share Dr
- 9599 Angel's Share Dr
- 9381 Angel's Share Dr
- 9557 Angel's Share Dr
- 9254 Stingray Point Ct
- 9241 Stingray Point Ct
- 9249 Stingray Point Ct
- TBD Stingray Point Blvd
- 9269 Stingray Point Ct
- 5852 Stingray Point Blvd
- 9282 Stingray Point Ct
- 5871 Stingray Point Blvd
- 5887 Stingray Point Blvd
- 9202 Stingray Point Ct
- 9285 Stingray Point Ct
- 9285 Stingray Point Ct
- 9301 Stingray Point Ct
- 9333 Stingray Point Ct
- 9282 Stingray Point Ct
- 9191 Greenwood Blvd
- 5907 Stingray Point Blvd
- 5871 Stingray Point Blvd
- 5837 Stingray Point Blvd
- 9241 Greenwood Blvd
