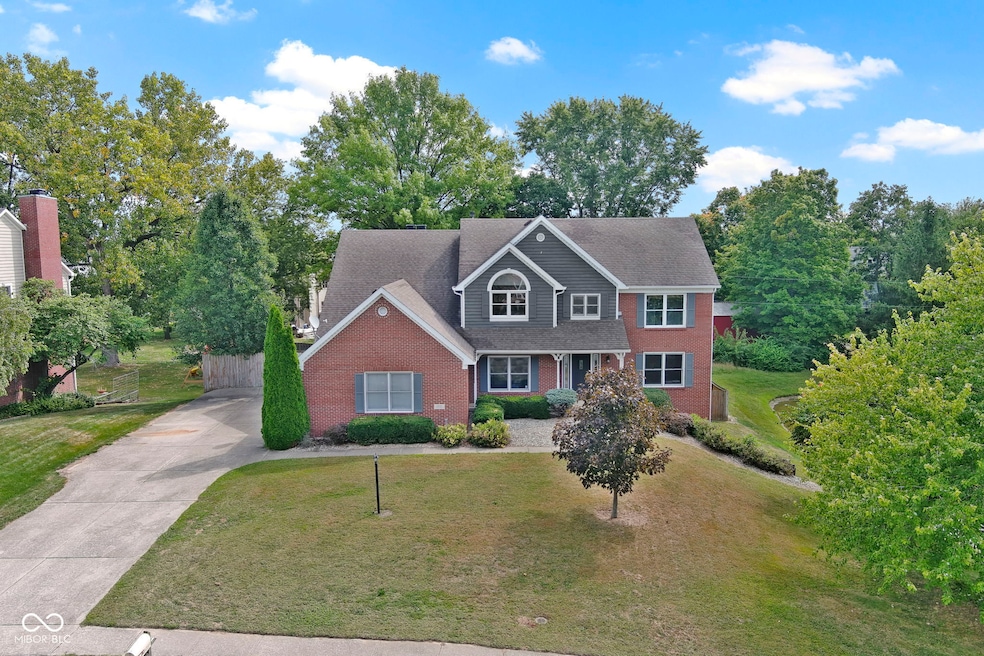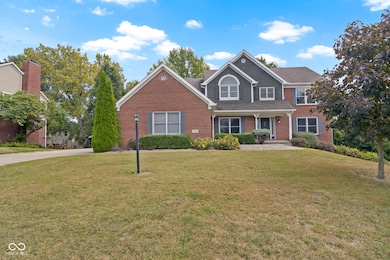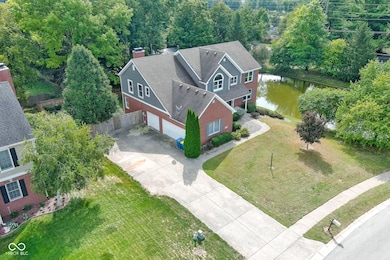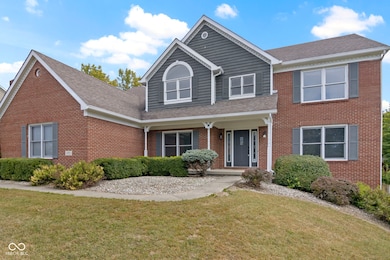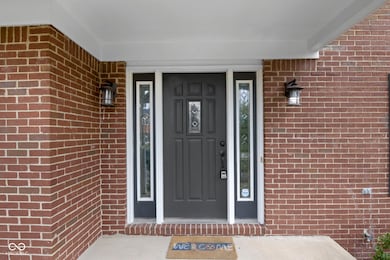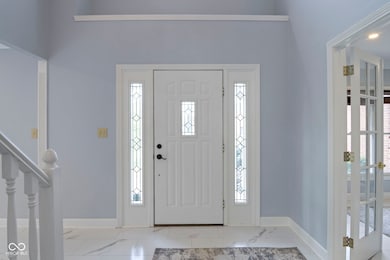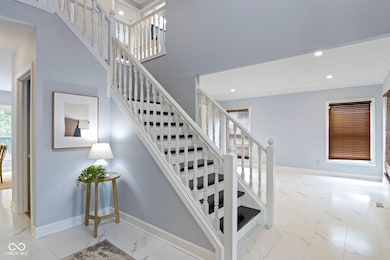9259 Oak Knoll Ln Fishers, IN 46037
Estimated payment $3,886/month
Highlights
- Home fronts a pond
- Pond View
- 2 Fireplaces
- Lantern Road Elementary School Rated A
- Mature Trees
- 3 Car Attached Garage
About This Home
Welcome to this spacious and beautifully updated home in a prime Fishers location. With 6 bedrooms, 3.5 bathrooms, and a dedicated home office, there's plenty of room for family, guests, and working from home. Step inside to find a bright and open floor plan with generously sized living areas, ideal for both everyday living and entertaining. The modern kitchen flows seamlessly into the dining and family rooms, while large windows fill the home with natural light. The walk-out basement offers additional living space-perfect for a media room, gym, or multigenerational living. Outside, enjoy a fully fenced yard, great for kids, pets, or weekend gatherings. Additional features include: Spacious primary suite with en-suite bath, large walk-in closet and additional bonus room; 3-car garage with ample storage; Private home office for remote work or study; Beautifully landscaped with plenty of outdoor space and private fenced-in backyard. Located in a desirable neighborhood, close to schools, parks, and amenities. This home truly has it all-space, style, and a layout designed for modern living. Don't miss your chance to make it yours!
Home Details
Home Type
- Single Family
Est. Annual Taxes
- $9,770
Year Built
- Built in 1994
Lot Details
- 0.38 Acre Lot
- Home fronts a pond
- Mature Trees
HOA Fees
- $42 Monthly HOA Fees
Parking
- 3 Car Attached Garage
Home Design
- Brick Exterior Construction
- Cement Siding
- Concrete Perimeter Foundation
Interior Spaces
- 2-Story Property
- Wet Bar
- 2 Fireplaces
- Gas Log Fireplace
- Pond Views
- Laundry on main level
- Finished Basement
Kitchen
- Electric Oven
- Microwave
- Dishwasher
- Disposal
Flooring
- Carpet
- Vinyl Plank
Bedrooms and Bathrooms
- 6 Bedrooms
- Walk-In Closet
- In-Law or Guest Suite
Schools
- Lantern Road Elementary School
- Riverside Junior High
- Riverside Intermediate School
- Hamilton Southeastern High School
Utilities
- Central Air
- Gas Water Heater
Community Details
- Association Phone (317) 626-9899
- Delaware Pointe Subdivision
- Property managed by Delaware Pointe HOA
Listing and Financial Details
- Legal Lot and Block 35 / 2
- Assessor Parcel Number 291506005016000006
Map
Home Values in the Area
Average Home Value in this Area
Tax History
| Year | Tax Paid | Tax Assessment Tax Assessment Total Assessment is a certain percentage of the fair market value that is determined by local assessors to be the total taxable value of land and additions on the property. | Land | Improvement |
|---|---|---|---|---|
| 2024 | $9,771 | $462,800 | $98,000 | $364,800 |
| 2023 | $9,771 | $443,900 | $78,300 | $365,600 |
| 2022 | $4,858 | $404,900 | $78,300 | $326,600 |
| 2021 | $4,224 | $352,500 | $78,300 | $274,200 |
| 2020 | $3,779 | $312,400 | $78,300 | $234,100 |
| 2019 | $7,800 | $334,100 | $50,100 | $284,000 |
| 2018 | $3,876 | $319,500 | $50,100 | $269,400 |
| 2017 | $3,643 | $305,500 | $50,100 | $255,400 |
| 2016 | $3,483 | $292,500 | $50,100 | $242,400 |
| 2014 | $6,415 | $298,300 | $50,100 | $248,200 |
| 2013 | $6,415 | $297,100 | $50,100 | $247,000 |
Property History
| Date | Event | Price | List to Sale | Price per Sq Ft | Prior Sale |
|---|---|---|---|---|---|
| 10/18/2025 10/18/25 | Price Changed | $575,000 | -2.0% | $111 / Sq Ft | |
| 09/29/2025 09/29/25 | Price Changed | $587,000 | -1.5% | $113 / Sq Ft | |
| 09/12/2025 09/12/25 | For Sale | $595,800 | +40.2% | $115 / Sq Ft | |
| 07/18/2022 07/18/22 | Sold | $425,000 | +6.3% | $82 / Sq Ft | View Prior Sale |
| 04/18/2022 04/18/22 | Pending | -- | -- | -- | |
| 04/12/2022 04/12/22 | For Sale | $400,000 | +11.4% | $77 / Sq Ft | |
| 08/24/2018 08/24/18 | Sold | $359,000 | 0.0% | $69 / Sq Ft | View Prior Sale |
| 07/07/2018 07/07/18 | Pending | -- | -- | -- | |
| 06/17/2018 06/17/18 | For Sale | $359,000 | 0.0% | $69 / Sq Ft | |
| 06/05/2018 06/05/18 | Pending | -- | -- | -- | |
| 05/17/2018 05/17/18 | For Sale | $359,000 | +17.3% | $69 / Sq Ft | |
| 04/10/2016 04/10/16 | Off Market | $306,000 | -- | -- | |
| 01/11/2016 01/11/16 | Sold | $306,000 | 0.0% | $89 / Sq Ft | View Prior Sale |
| 12/07/2015 12/07/15 | Off Market | $306,000 | -- | -- | |
| 11/13/2015 11/13/15 | For Sale | $320,000 | +4.6% | $93 / Sq Ft | |
| 11/06/2015 11/06/15 | Off Market | $306,000 | -- | -- | |
| 09/22/2015 09/22/15 | Price Changed | $320,000 | -5.6% | $93 / Sq Ft | |
| 04/28/2015 04/28/15 | For Sale | $339,000 | -- | $99 / Sq Ft |
Purchase History
| Date | Type | Sale Price | Title Company |
|---|---|---|---|
| Warranty Deed | $425,000 | None Listed On Document | |
| Warranty Deed | -- | Stewart Title Co | |
| Warranty Deed | -- | Chicago Title Co Llc |
Mortgage History
| Date | Status | Loan Amount | Loan Type |
|---|---|---|---|
| Previous Owner | $341,050 | New Conventional | |
| Previous Owner | $275,400 | New Conventional |
Source: MIBOR Broker Listing Cooperative®
MLS Number: 22062291
APN: 29-15-06-005-016.000-006
- 10747 Red Pine Dr
- 9237 Crossing Dr
- 10381 Beaver Ridge Dr
- 9275 Muir Ln
- 9233 Muir Ln
- 9972 Woods Edge Dr
- 10414 Muir Ln
- 10019 Niagara Dr
- 11359 Cumberland Rd
- 11436 Mossy Ct Unit 101
- 11474 Clay Ct Unit 102
- 11475 Clay Ct Unit 103
- 10272 Whitetail Cir
- 9202 Conway Ct
- 10846 Hamilton Pass
- 11505 Grassy Ct Unit 102
- 11504 Grassy Ct Unit 103
- 11262 Whitewater Way
- 10026 Parkway Dr
- 10334 Hillsborough Dr
- 10301 Springridge Cir
- 9201 Wadsworth Ct
- 11255 Slate Stone Dr
- 8800 Bradwell Place
- 10510 Kings Wy Rd
- 11110 Lantern Rd
- 11150 Lantern Rd Unit ID1228663P
- 11547 Yard St
- 10116 Hawks Lake Dr
- 10950 Lantern Woods Blvd
- 11723 Watermark Way
- 10732 Bella Vista Dr
- 8681 Edison Plaza Dr
- 8520 Lincoln Ct
- 8496 Blacksmith Ct
- 11640 Breezy Point Ln
- 11671 Maple St
- 9 Municipal Dr
- 8594 E 116th St
- 11757 Garden Cir E
